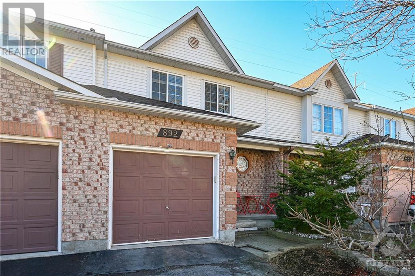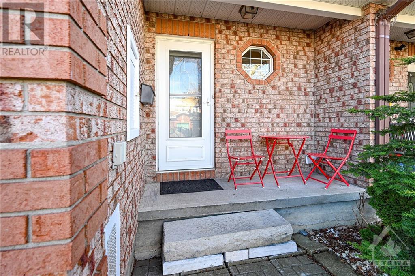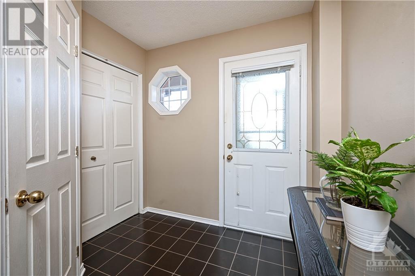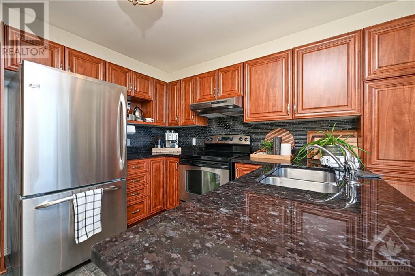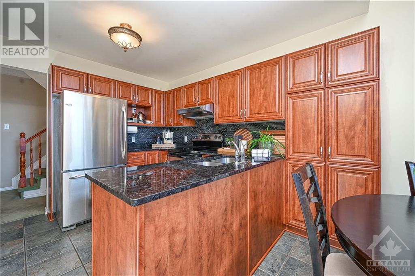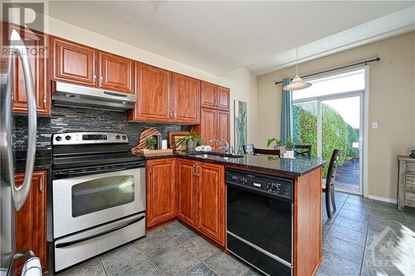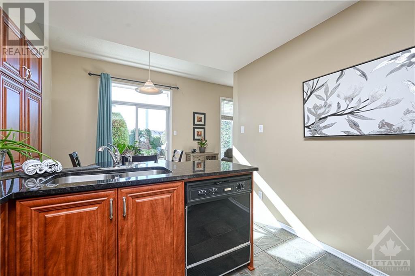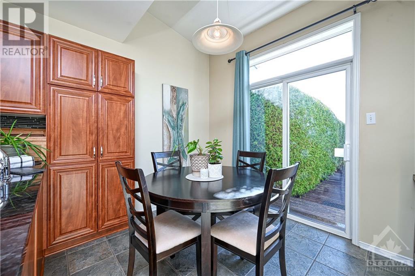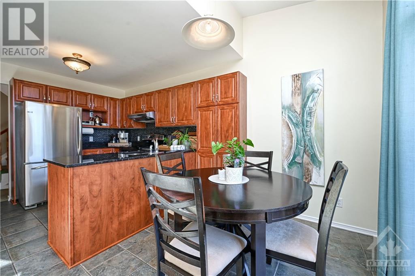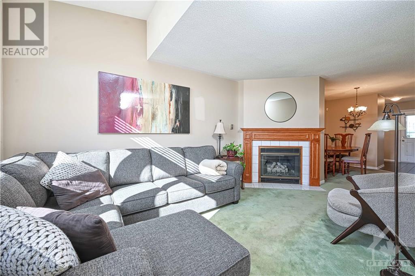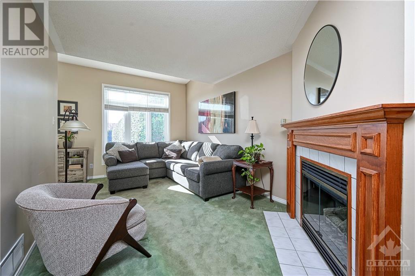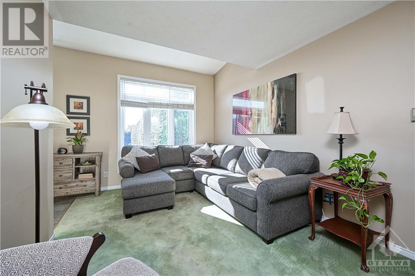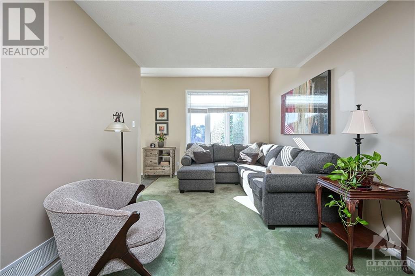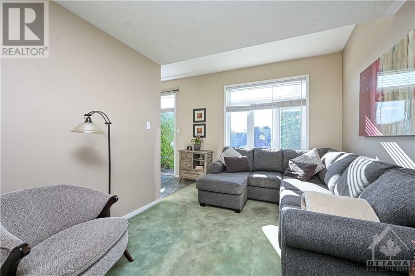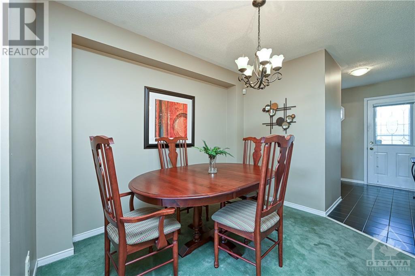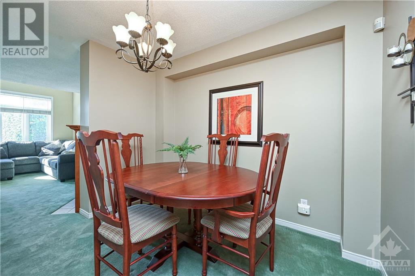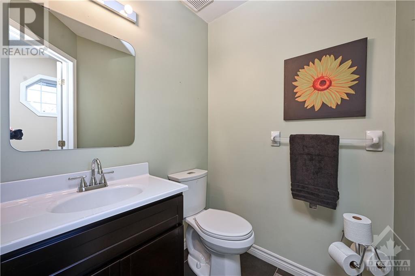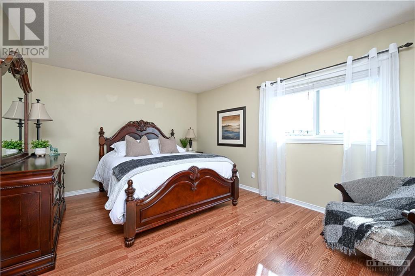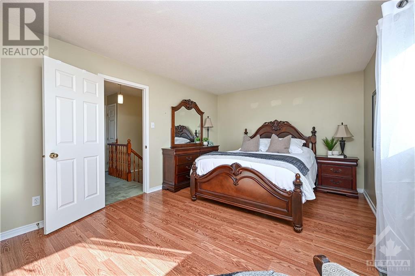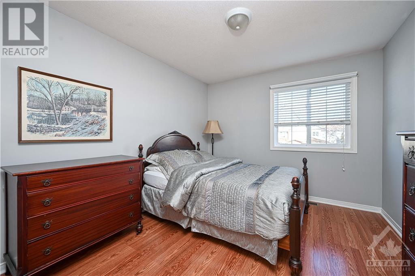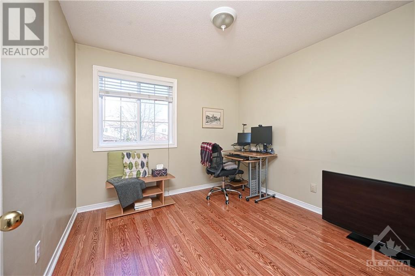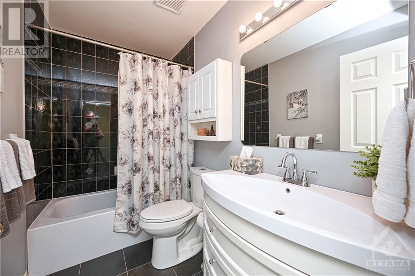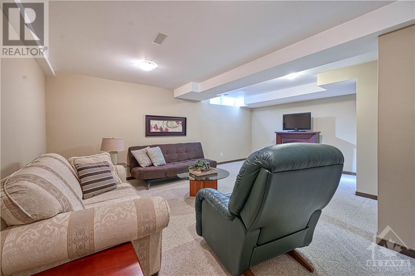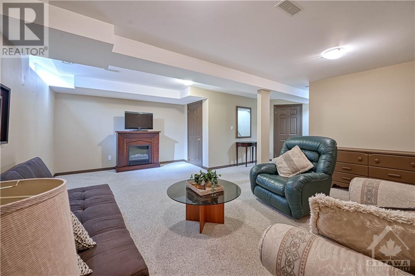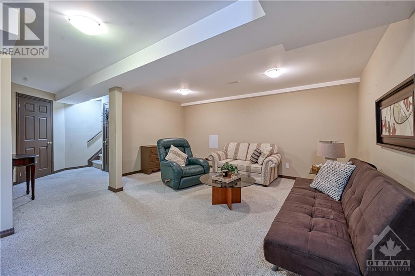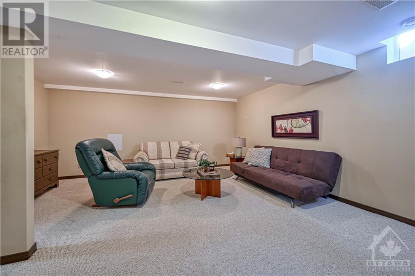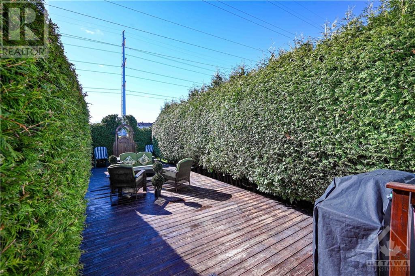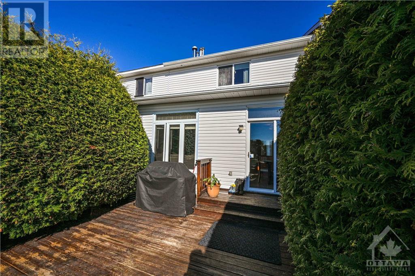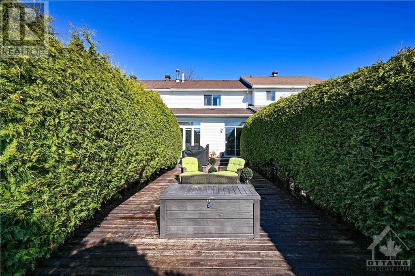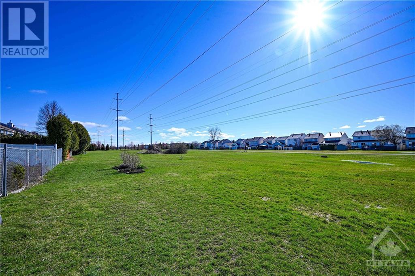$525,000
Paradise describes the rear yard of the beautiful 3 bedroom townhouse that backs onto bike paths & green space, double length driveway w/interlock & covered front veranda, front foyer w/dble wide closet & ceramic tile, bright kitchen w/rich-coloured cabinets, granite countertops, horizontal glass backsplash, 12” deep pantry, eating area w/vaulted ceiling & rear patio, living rm w/corner gas fireplace & multiple windows, dining rm w/architectural accent wall, 2 pc powder room, open staircase up & down, second level landing w/linen & oak railings, rear primary bedroom wide-planked flooring, corner nook & walk-in closet. 2 additional bedrooms w/walls of closet, four-piece main bath w/wave sink vanity & tile, multi-function Rec room w/rear window, laundry room w/soaker tub & additional storage, insulated garage w/inside access, Southern facing fully decked rear yard, bordered by privacy hedge w/custom gate, walking distance to parks, transit & amenities, 24-hour irrevocable on all offers. (id:52909)
Listed by RE/MAX AFFILIATES REALTY.
 Brought to you by your friendly REALTORS® through the MLS® System and TDREB (Tillsonburg District Real Estate Board), courtesy of Brixwork for your convenience.
Brought to you by your friendly REALTORS® through the MLS® System and TDREB (Tillsonburg District Real Estate Board), courtesy of Brixwork for your convenience.
The information contained on this site is based in whole or in part on information that is provided by members of The Canadian Real Estate Association, who are responsible for its accuracy. CREA reproduces and distributes this information as a service for its members and assumes no responsibility for its accuracy.
The trademarks REALTOR®, REALTORS® and the REALTOR® logo are controlled by The Canadian Real Estate Association (CREA) and identify real estate professionals who are members of CREA. The trademarks MLS®, Multiple Listing Service® and the associated logos are owned by CREA and identify the quality of services provided by real estate professionals who are members of CREA. Used under license.
| MLS®: | 1386168 |
| Type: | Townhome |
| Bedrooms: | 3 |
| Bathrooms: | 2 |
| Full Baths: | 1 |
| Half Baths: | 1 |
| Parking: | 3 (Attached Garage, Inside Entry) |
| Fireplaces: | 1 |
| Storeys: | 2 storeys |
| Year Built: | 1994 |
| Construction: | Poured Concrete |
| Primary Bedroom: | 14\'0\" x 11\'0\" |
| Bedroom: | 11\'6\" x 8\'6\" |
| Bedroom: | 9\'9\" x 9\'9\" |
| 4pc Bathroom: | Measurements not available |
