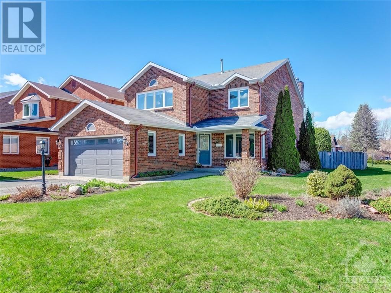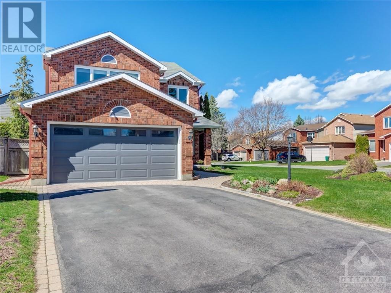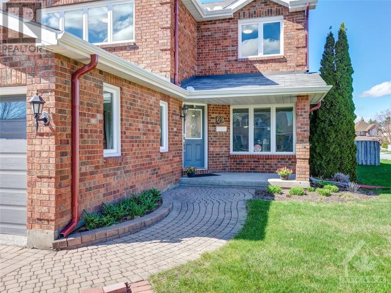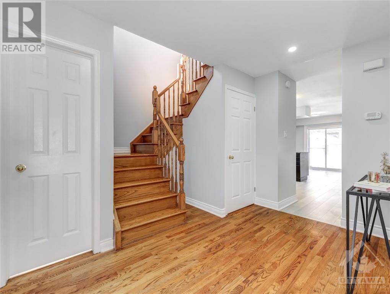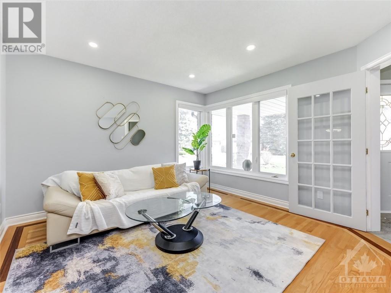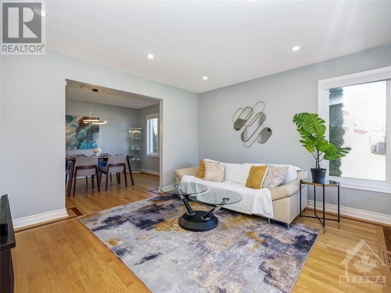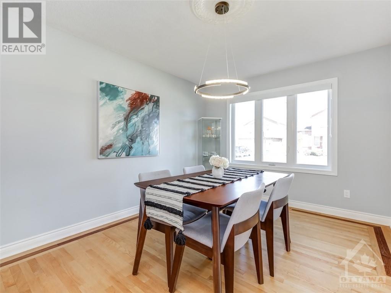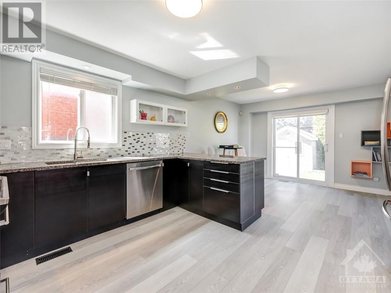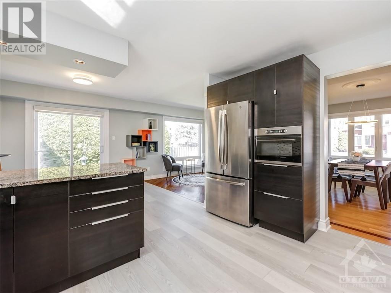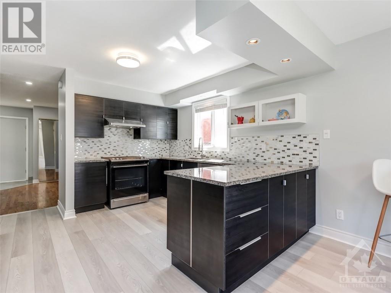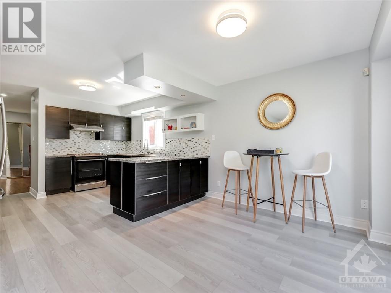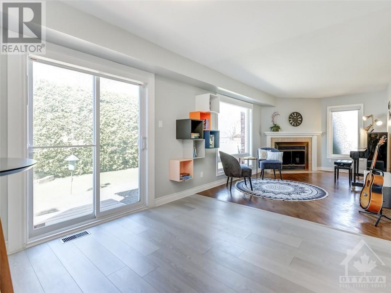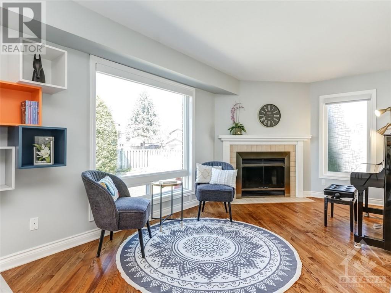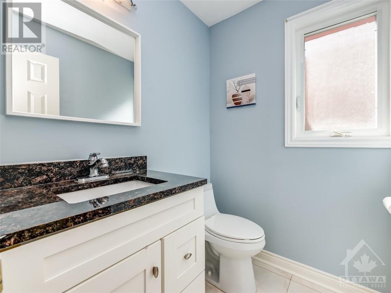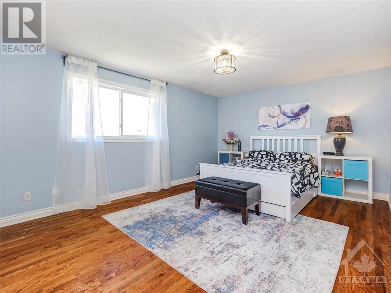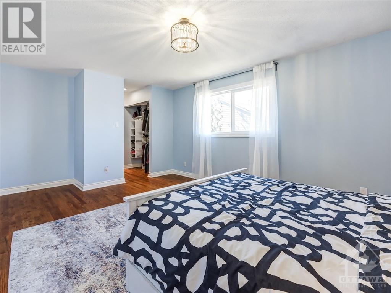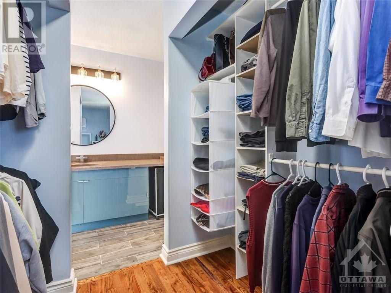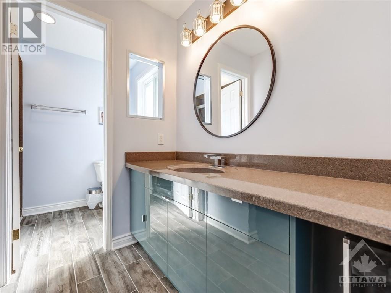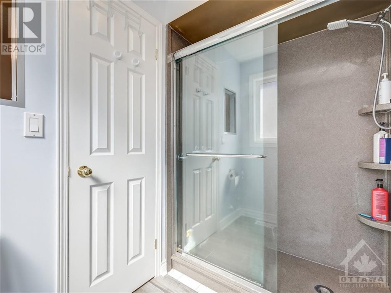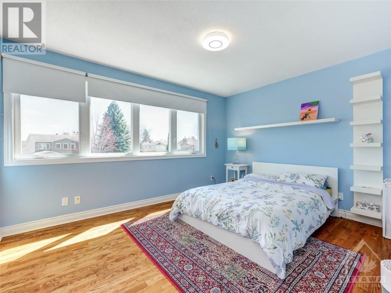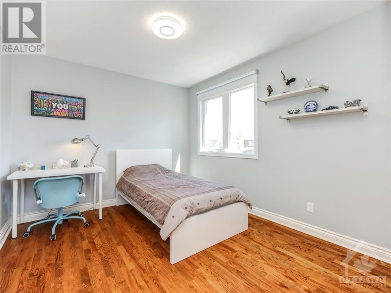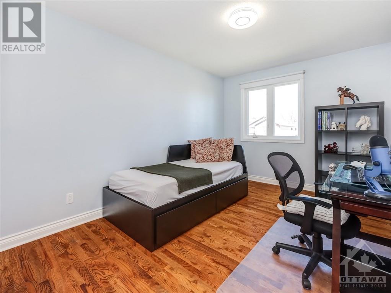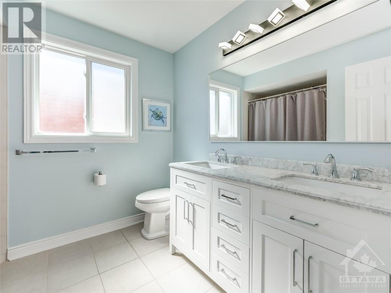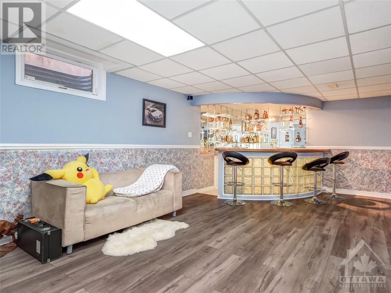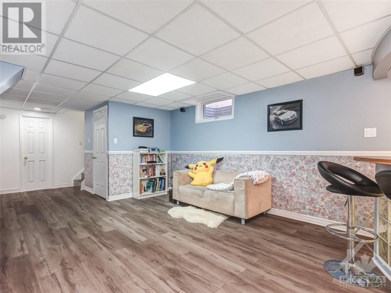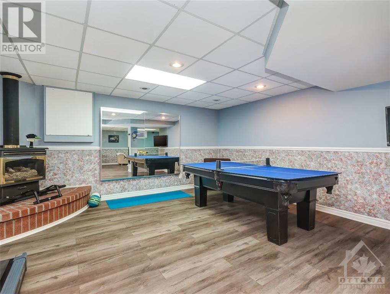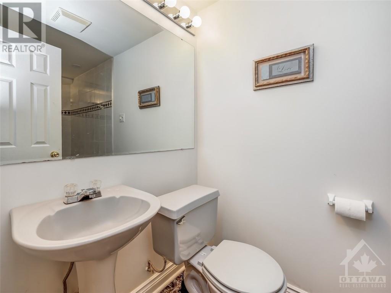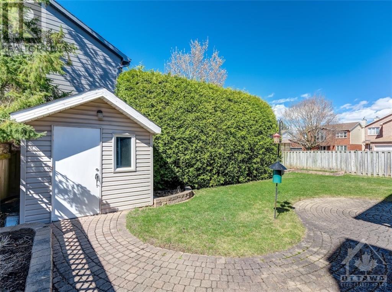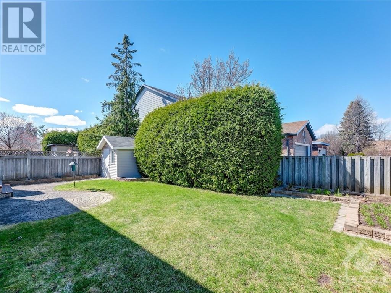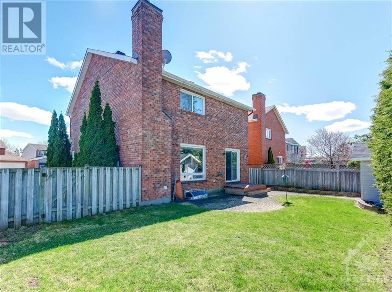$988,000
This CENTREPOINTE BEAUTY features 4 bedroom, 4 bath on a premium CORNER LOT! Tons of UPGRADES & METICULOUSLY maintained. Walk to LRT/transits, College Square Shopping, Library, Theater, Parks & Schools. The GRAND curb appeal display includes FULL BRICK on all sides, complete w/interlocked & hedged backyard for added PRIVACY. The main floor boasts an OPEN CONCEPT dining/living rooms, recently renovated Chef\'s kitchen w/extra pots & pans drawers & built-in s/s appliance, lastly a family w/cozy FIREPLACE. Up the stairs, the Primary bedroom retreat w/walkthru closet & a updated ENSUITE. 3 other generous sized bedrooms and a full bath completes this floor. The SPACIOUS lower level offers additional living & entertainment space. Furnace (Lennox Elite) \'24, Hot Water Tank (Rheem Performance Plus) \'23, Main floor window coverings \'22, Eavestrough \'21, Garage Door \'19, Bsmt Flooring \'18, Fridge/Stove/Dishwasher/Microwave \'17, Driveway \'17, Roof \'09, AC \'07, Windows \'06, Attic Insulation R40 \'06 (id:52909)
Listed by SUTTON GROUP - OTTAWA RE.
 Brought to you by your friendly REALTORS® through the MLS® System and TDREB (Tillsonburg District Real Estate Board), courtesy of Brixwork for your convenience.
Brought to you by your friendly REALTORS® through the MLS® System and TDREB (Tillsonburg District Real Estate Board), courtesy of Brixwork for your convenience.
The information contained on this site is based in whole or in part on information that is provided by members of The Canadian Real Estate Association, who are responsible for its accuracy. CREA reproduces and distributes this information as a service for its members and assumes no responsibility for its accuracy.
The trademarks REALTOR®, REALTORS® and the REALTOR® logo are controlled by The Canadian Real Estate Association (CREA) and identify real estate professionals who are members of CREA. The trademarks MLS®, Multiple Listing Service® and the associated logos are owned by CREA and identify the quality of services provided by real estate professionals who are members of CREA. Used under license.
| MLS®: | 1386892 |
| Type: | House |
| Bedrooms: | 4 |
| Bathrooms: | 4 |
| Full Baths: | 3 |
| Half Baths: | 1 |
| Parking: | 6 (Attached Garage) |
| Fireplaces: | 2 |
| Storeys: | 2 storeys |
| Year Built: | 1989 |
| Construction: | Poured Concrete |
| Primary Bedroom: | 19\'1\" x 12\'6\" |
| Bedroom: | 13\'6\" x 11\'6\" |
| Bedroom: | 13\'8\" x 9\'8\" |
| Bedroom: | 13\'2\" x 9\'9\" |
