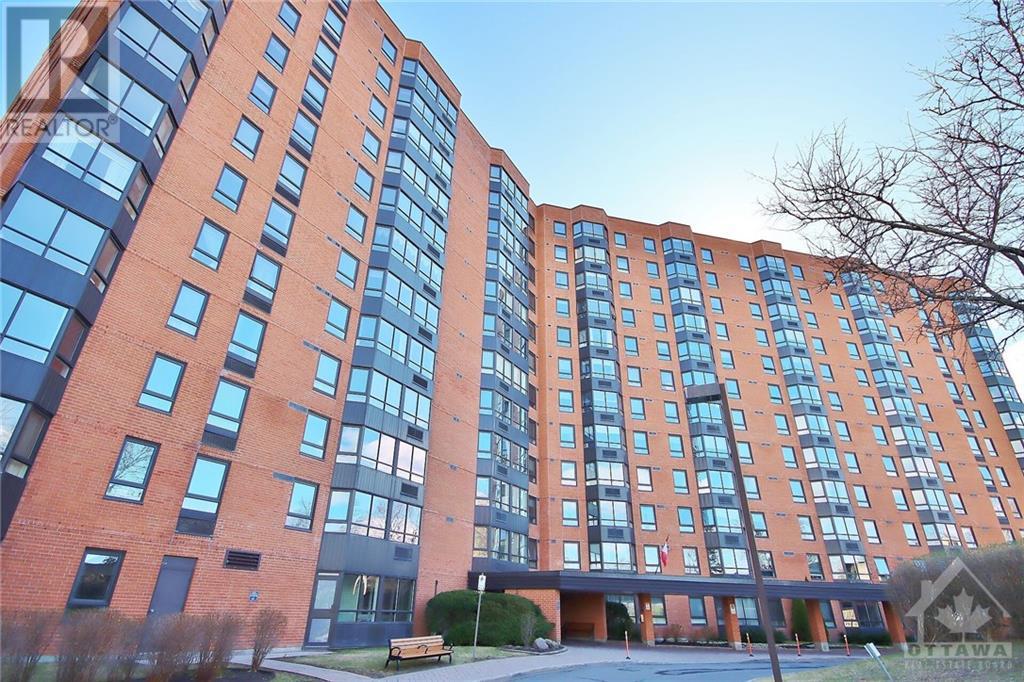$324,500

The Augusta model boasts over 950 square feet of living space! Its updated kitchen features ample cabinets and newer countertops, complemented by a tiled backsplash & a convenient pass-through window to the spacious dining room. The open concept living room & dining room provide an inviting space to unwind and take in the scenic views of the Gatineau hills. A solarium adds extra relaxation space & serves as a versatile den. The master bedroom is flooded with natural light & includes a walk-in closet & a 4-piece ensuite bath. A second bedroom is ideal for guests, complete with a convenient 2-piece bath nearby. A generous storage area is well-suited for a freezer & extra pantry items. Outdoor parking space #251 is included. The complex offers amenities such as an Exercise Room, Library, Party Room, Guest Suite, Laundry room, & Outdoor Pool located in the adjacent building. Close to Bayshore, Queensway Carleton Hospital, and all the amenities in Bells Corners.24 hrs on all offers. (id:52909)
Listed by RE/MAX ABSOLUTE REALTY I.
 Brought to you by your friendly REALTORS® through the MLS® System and TDREB (Tillsonburg District Real Estate Board), courtesy of Brixwork for your convenience.
Brought to you by your friendly REALTORS® through the MLS® System and TDREB (Tillsonburg District Real Estate Board), courtesy of Brixwork for your convenience.
The information contained on this site is based in whole or in part on information that is provided by members of The Canadian Real Estate Association, who are responsible for its accuracy. CREA reproduces and distributes this information as a service for its members and assumes no responsibility for its accuracy.
The trademarks REALTOR®, REALTORS® and the REALTOR® logo are controlled by The Canadian Real Estate Association (CREA) and identify real estate professionals who are members of CREA. The trademarks MLS®, Multiple Listing Service® and the associated logos are owned by CREA and identify the quality of services provided by real estate professionals who are members of CREA. Used under license.
| MLS®: | 1386639 |
| Type: | Condo |
| Bedrooms: | 2 |
| Bathrooms: | 2 |
| Full Baths: | 1 |
| Half Baths: | 1 |
| Parking: | 1 (Surfaced, Visitor Parking) |
| Storeys: | 1 storeys |
| Year Built: | 1985 |
| Construction: | Poured Concrete |
| Foyer: | 5\'10\" x 3\'10\" |
| Kitchen: | 8\'10\" x 7\'5\" |
| Dining room: | 11\'9\" x 8\'11\" |
| Living room: | 16\'1\" x 10\'5\" |