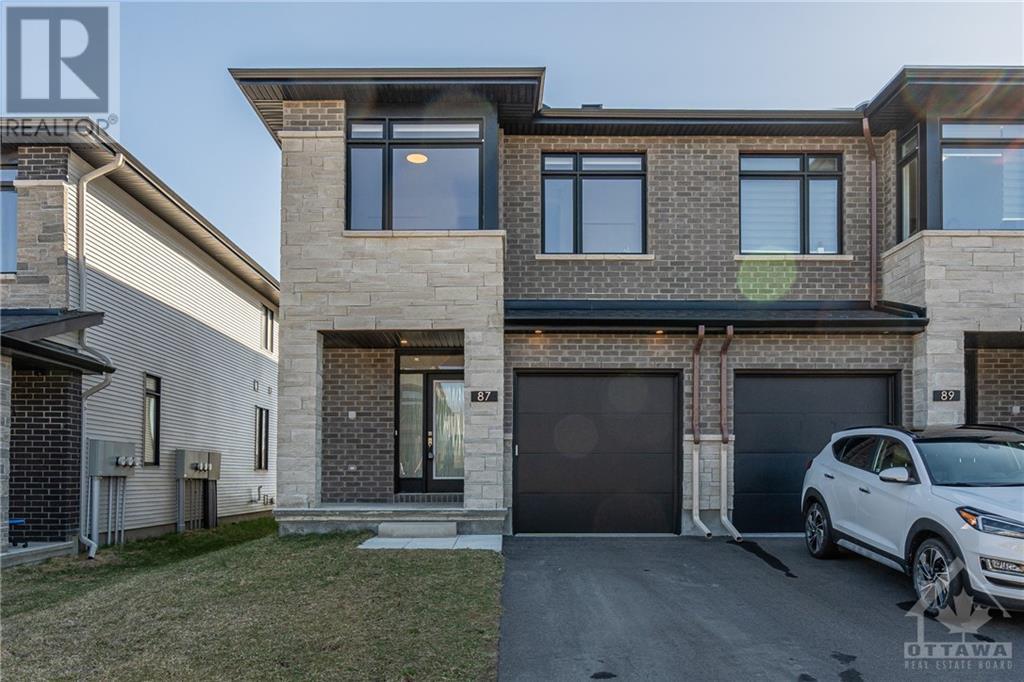$705,900

Move in ready! This bright and spacious two-year-old Addison model by Richcraft homes is delightful inside and out with tons of builder upgrades. Spacious Foyer leading to the open concept kitchen/dining, living room with a cathedral ceiling/beautiful gas fireplace and hardwood throughout the first and second levels. The gourmet kitchen features granite countertops, breakfast bar/island, and stainless steel appliances. Beautiful staircase leads to the second level complete with primary bedroom with a walk-in closet and 4pcs ensuite containing soaker tub and stand up shower. 2 spacious bedrooms, a full bath and convenient laundry as well. The fully finished lower level is perfect for movie nights or kid\'s play area, with plenty of storage as well. Don\'t miss out on this one. It won\'t last long. (id:52909)
Listed by HOME RUN REALTY INC..
 Brought to you by your friendly REALTORS® through the MLS® System and TDREB (Tillsonburg District Real Estate Board), courtesy of Brixwork for your convenience.
Brought to you by your friendly REALTORS® through the MLS® System and TDREB (Tillsonburg District Real Estate Board), courtesy of Brixwork for your convenience.
The information contained on this site is based in whole or in part on information that is provided by members of The Canadian Real Estate Association, who are responsible for its accuracy. CREA reproduces and distributes this information as a service for its members and assumes no responsibility for its accuracy.
The trademarks REALTOR®, REALTORS® and the REALTOR® logo are controlled by The Canadian Real Estate Association (CREA) and identify real estate professionals who are members of CREA. The trademarks MLS®, Multiple Listing Service® and the associated logos are owned by CREA and identify the quality of services provided by real estate professionals who are members of CREA. Used under license.
| MLS®: | 1387126 |
| Type: | Townhome |
| Bedrooms: | 3 |
| Bathrooms: | 3 |
| Full Baths: | 2 |
| Half Baths: | 1 |
| Parking: | 2 (Attached Garage) |
| Fireplaces: | 1 |
| Storeys: | 2 storeys |
| Year Built: | 2022 |
| Construction: | Poured Concrete |
| Primary Bedroom: | 14\'0\" x 12\'6\" |
| Other: | Measurements not available |
| 4pc Ensuite bath: | Measurements not available |