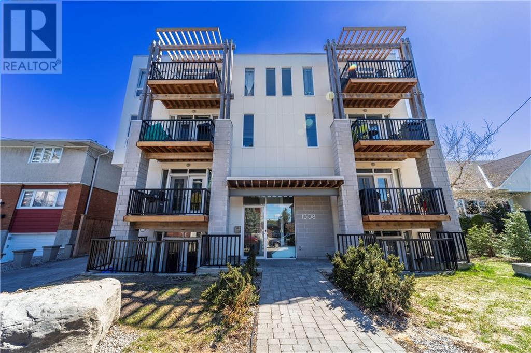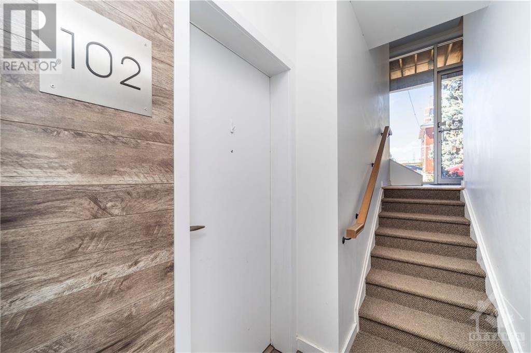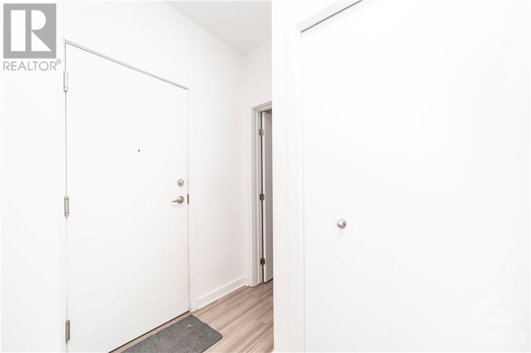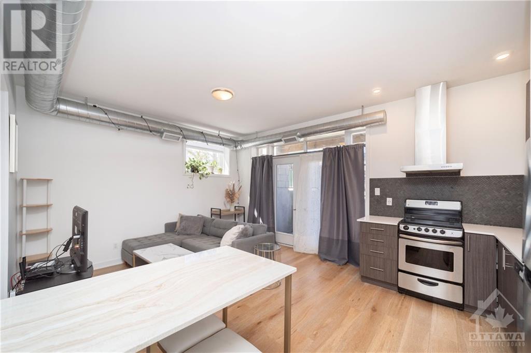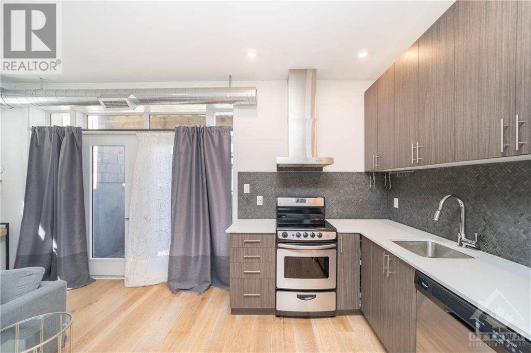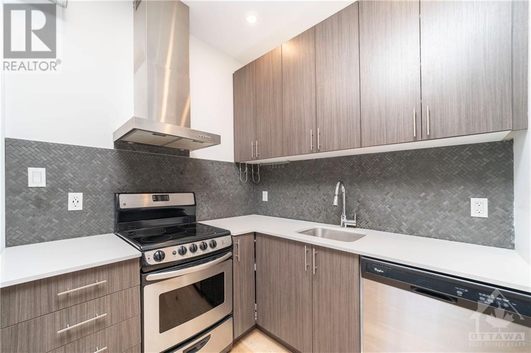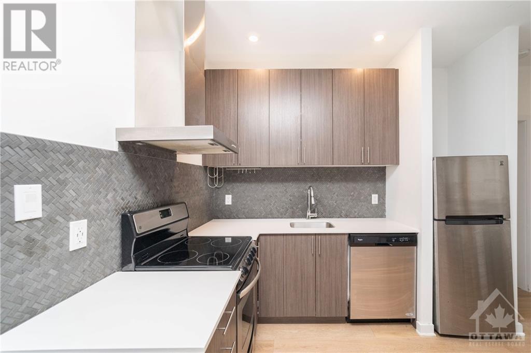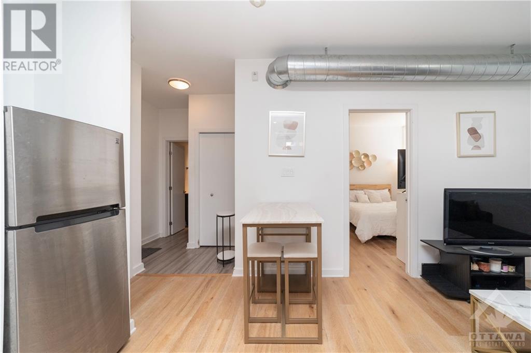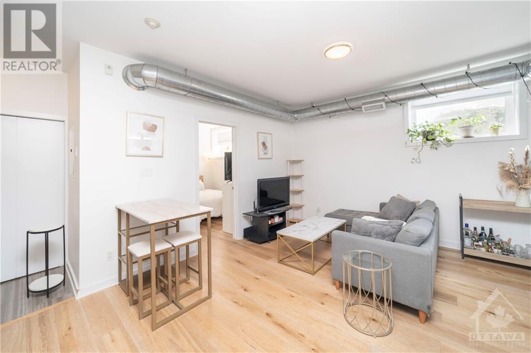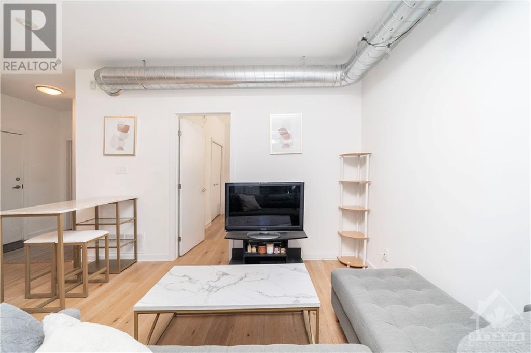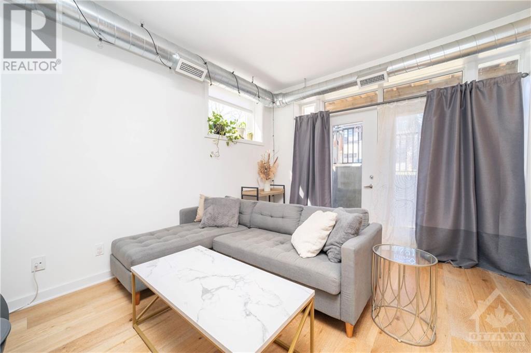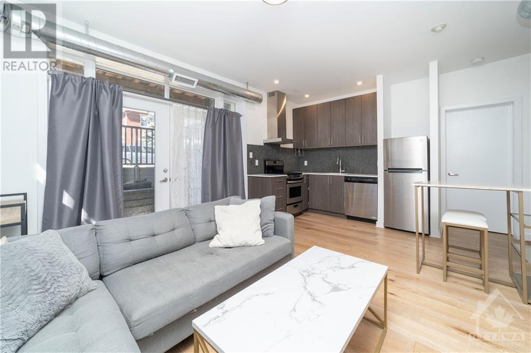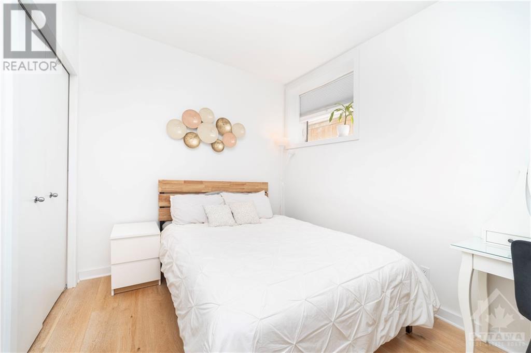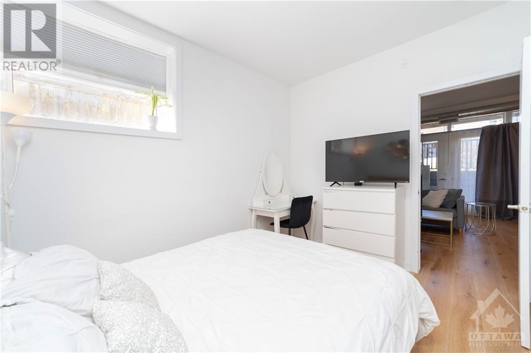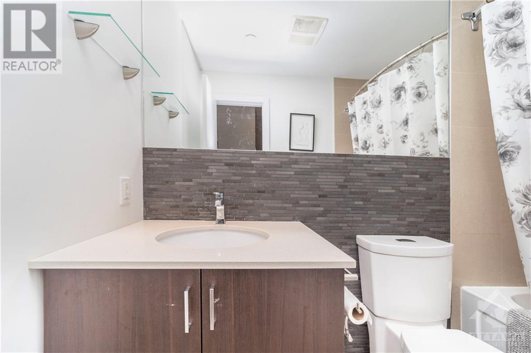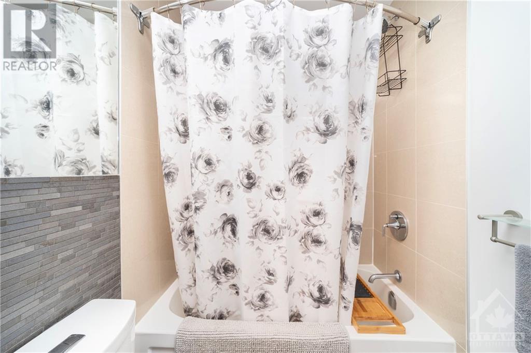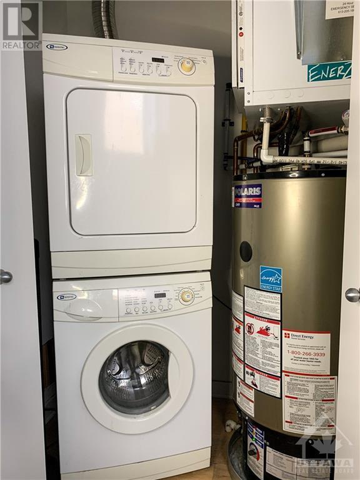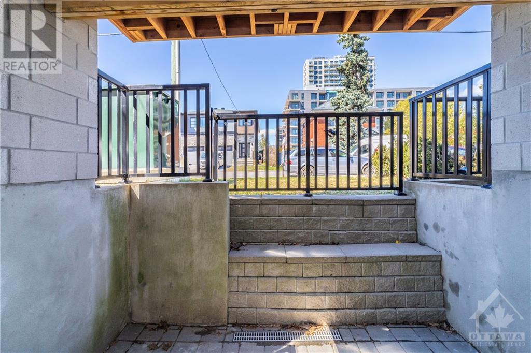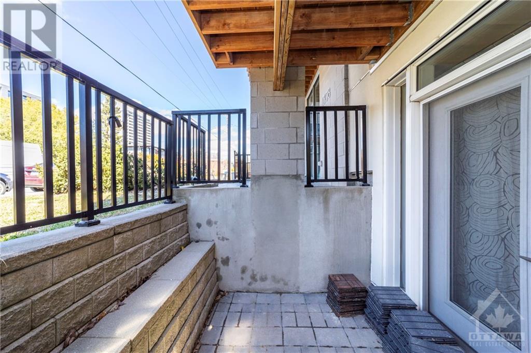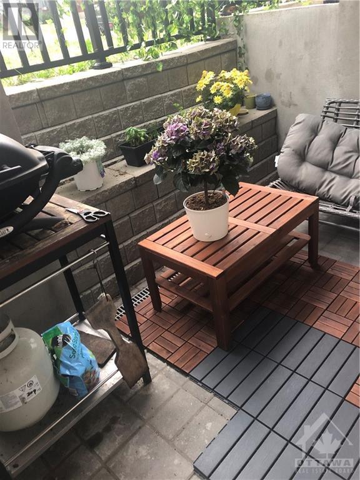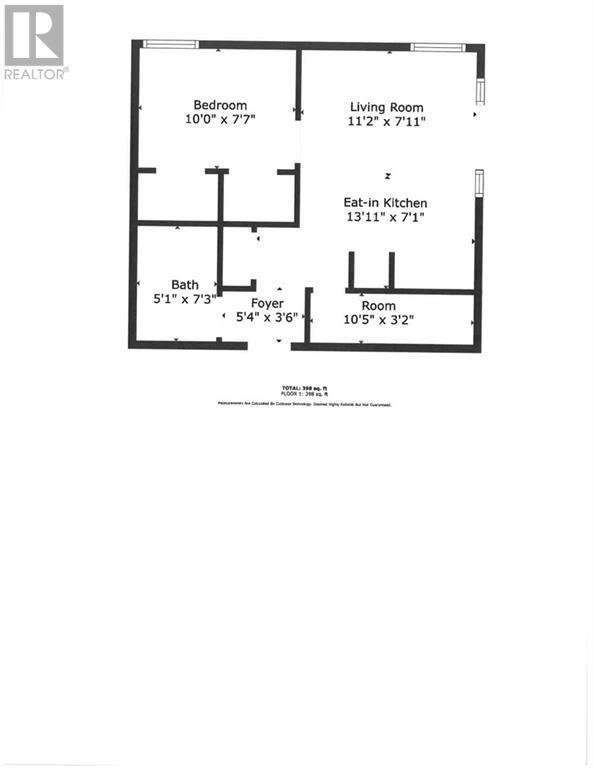$365,000
Welcome to your charming ground-level condo apartment! As you step inside, you\'re greeted by a warm and inviting atmosphere. The living area seamlessly flows into the kitchen, creating an open and airy feel. The kitchen boasts sleek stainless steel appliances, adding a modern touch to the space and added convenience with in-unit laundry and storage. Step outside to your private patio space! Overall, this ground-level condo apartment offers the perfect blend of comfort, style, and functionality, making it a great place to call home. Public transit, shopping and parks nearby. (id:52909)
Listed by RE/MAX DELTA REALTY TEAM.
 Brought to you by your friendly REALTORS® through the MLS® System and TDREB (Tillsonburg District Real Estate Board), courtesy of Brixwork for your convenience.
Brought to you by your friendly REALTORS® through the MLS® System and TDREB (Tillsonburg District Real Estate Board), courtesy of Brixwork for your convenience.
The information contained on this site is based in whole or in part on information that is provided by members of The Canadian Real Estate Association, who are responsible for its accuracy. CREA reproduces and distributes this information as a service for its members and assumes no responsibility for its accuracy.
The trademarks REALTOR®, REALTORS® and the REALTOR® logo are controlled by The Canadian Real Estate Association (CREA) and identify real estate professionals who are members of CREA. The trademarks MLS®, Multiple Listing Service® and the associated logos are owned by CREA and identify the quality of services provided by real estate professionals who are members of CREA. Used under license.
| MLS®: | 1386260 |
| Type: | Condo |
| Bedrooms: | 1 |
| Bathrooms: | 1 |
| Full Baths: | 1 |
| Half Baths: | 0 |
| Parking: | 1 (Surfaced) |
| Storeys: | 1 storeys |
| Year Built: | 2015 |
| Construction: | Poured Concrete |
| Foyer: | 5\'4\" x 3\'6\" |
| Kitchen: | 13\'11\" x 7\'1\" |
| Living room: | 11\'2\" x 7\'11\" |
| Bedroom: | 10\'0\" x 7\'7\" |
