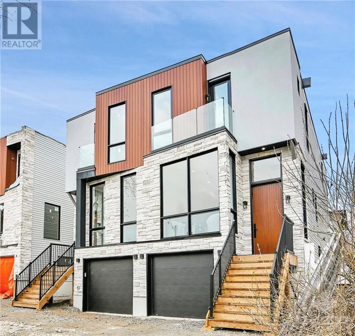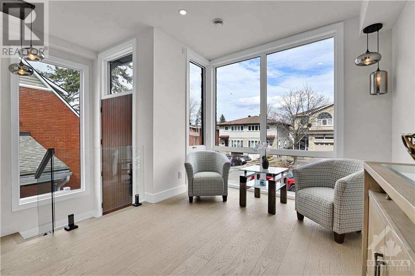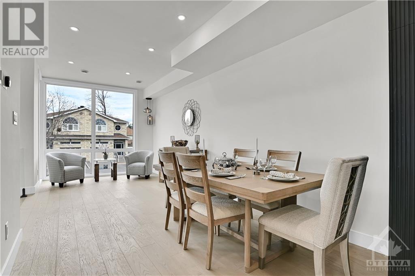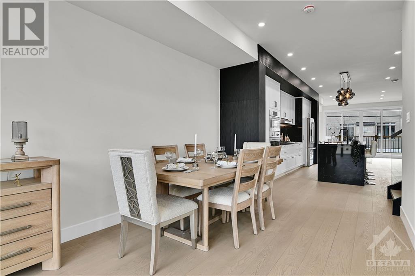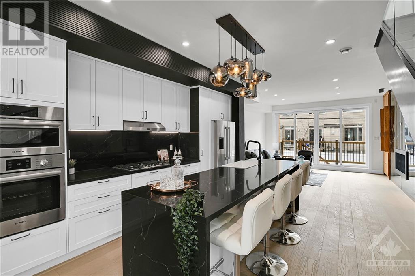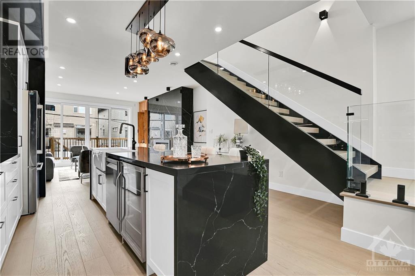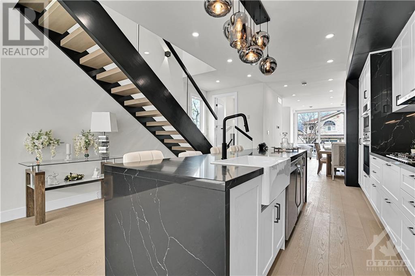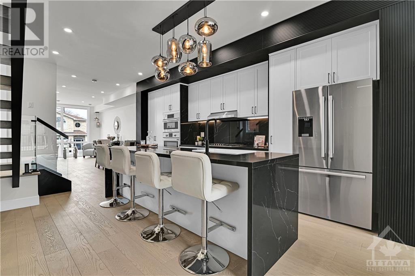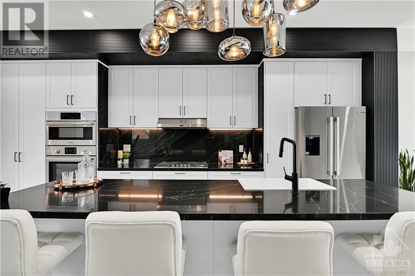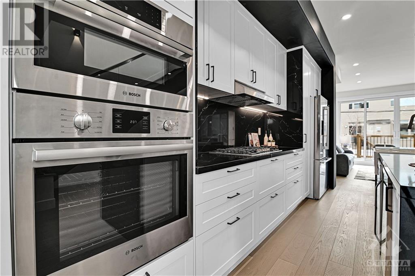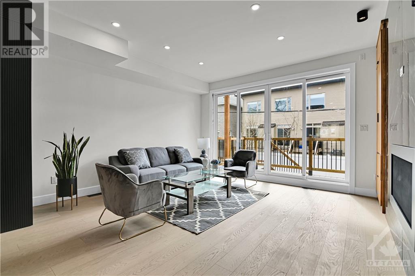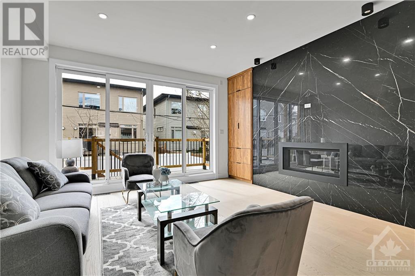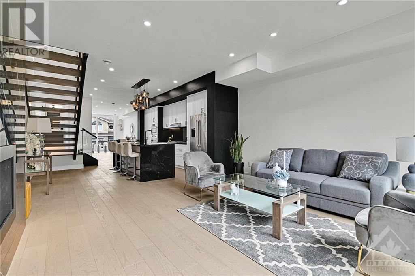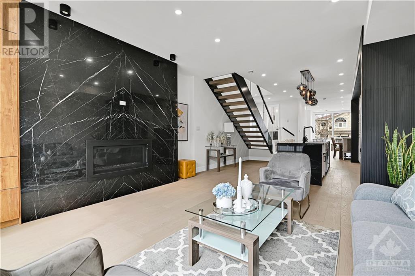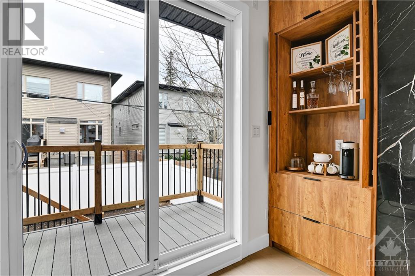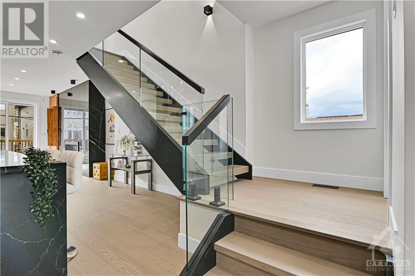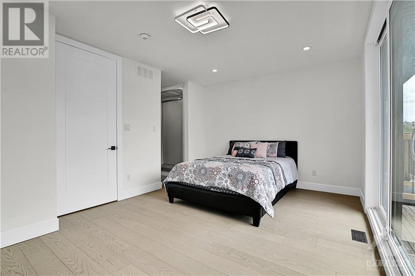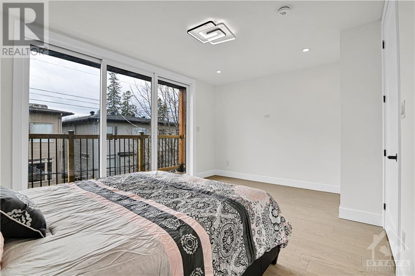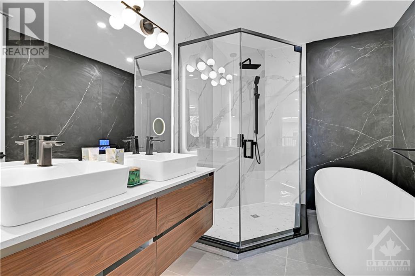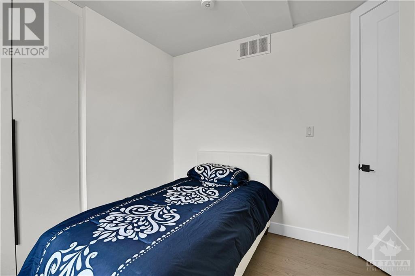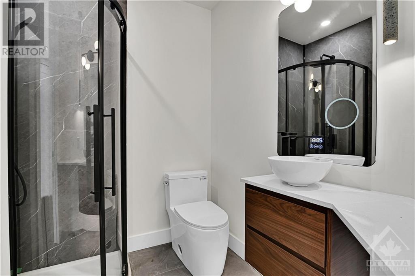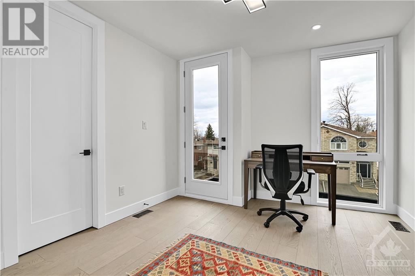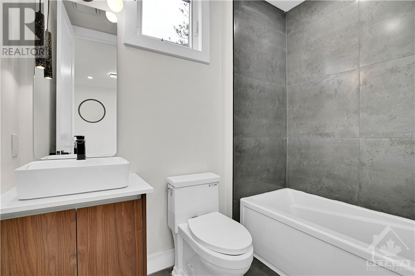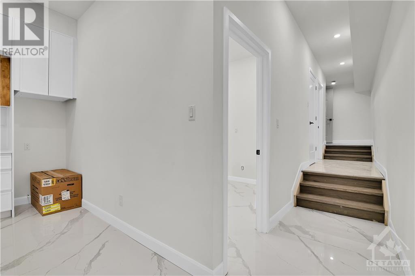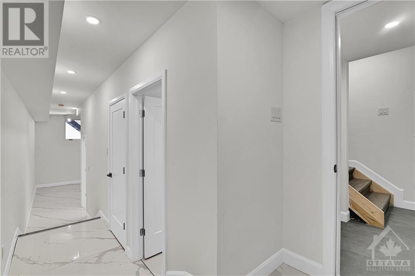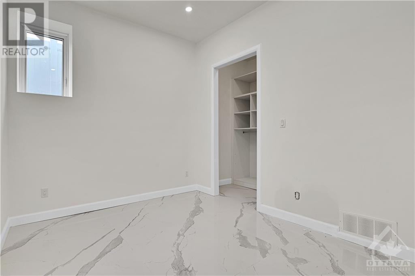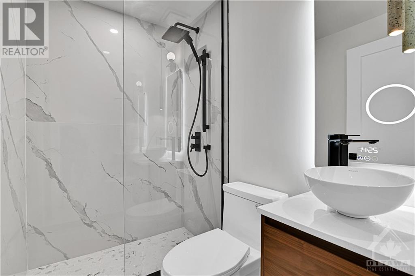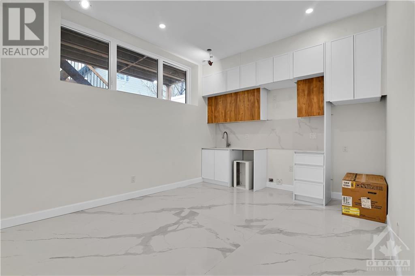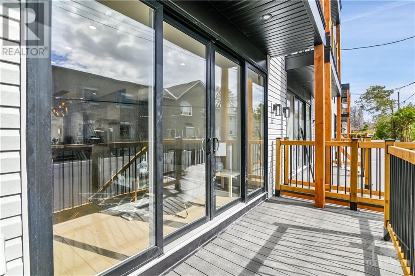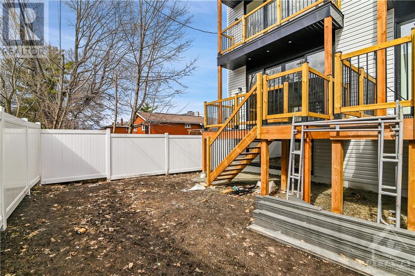$1,449,000
Experience luxury in this newly built home,flooded with sunlight from expansive floor-to-ceiling windows&9\' high ceilings.The open-concept main level boasts a spacious living room,dining area&,family room anchored by a cozy fireplace.The gourmet kitchen features custom-built,high-quality cabinets,Bosch appliances,wine fridge,built-in oven µwave&sleek stone countertops.A pocket door conceals a stylish cabinet beside the fireplace,perfect for your coffee station or bar setup.Ascend the modern staircase to the second floor where you\'ll find 3 bedrooms.Two of these bedrooms feature an ensuite & walk-in closet complete with built-in cabinets.an additional bedroom offers flexibility for guests or a home office.with a convenient laundry room on the second floor.The secondary legal unit,with large windows and high ceilings,is a bright space perfect for a rental income or in-law suite.Built with quality and backed by Tarion warranty,this home is where luxury meets comfort and functionality (id:52909)
Listed by ROYAL LEPAGE TEAM REALTY.
 Brought to you by your friendly REALTORS® through the MLS® System and TDREB (Tillsonburg District Real Estate Board), courtesy of Brixwork for your convenience.
Brought to you by your friendly REALTORS® through the MLS® System and TDREB (Tillsonburg District Real Estate Board), courtesy of Brixwork for your convenience.
The information contained on this site is based in whole or in part on information that is provided by members of The Canadian Real Estate Association, who are responsible for its accuracy. CREA reproduces and distributes this information as a service for its members and assumes no responsibility for its accuracy.
The trademarks REALTOR®, REALTORS® and the REALTOR® logo are controlled by The Canadian Real Estate Association (CREA) and identify real estate professionals who are members of CREA. The trademarks MLS®, Multiple Listing Service® and the associated logos are owned by CREA and identify the quality of services provided by real estate professionals who are members of CREA. Used under license.
| MLS®: | 1386840 |
| Type: | House |
| Bedrooms: | 4 |
| Bathrooms: | 5 |
| Full Baths: | 4 |
| Half Baths: | 1 |
| Parking: | 1 (Attached Garage) |
| Fireplaces: | 1 |
| Balcony/Patio: | Balcony |
| Storeys: | 2 storeys |
| Year Built: | 2024 |
| Construction: | Poured Concrete |
| Primary Bedroom: | 16\'5\" x 11\'5\" |
| Bedroom: | 10\'11\" x 11\'9\" |
| Bedroom: | 9\'10\" x 9\'11\" |
| 5pc Ensuite bath: | 7\'4\" x 10\'5\" |
