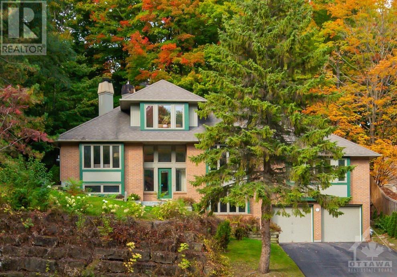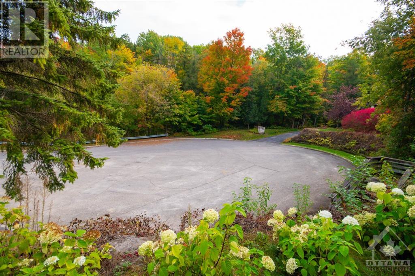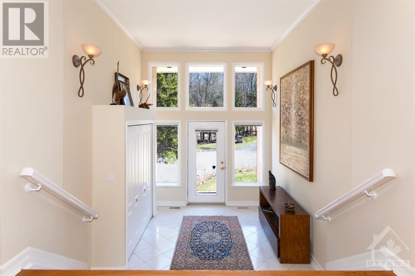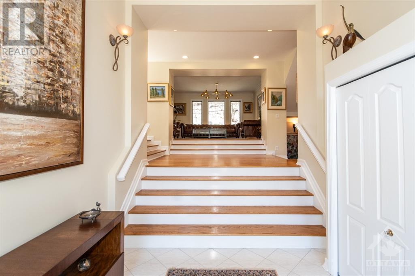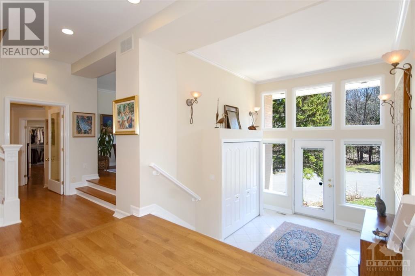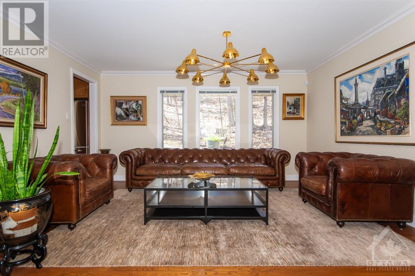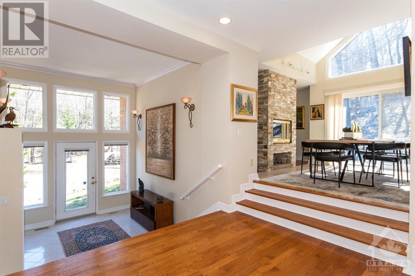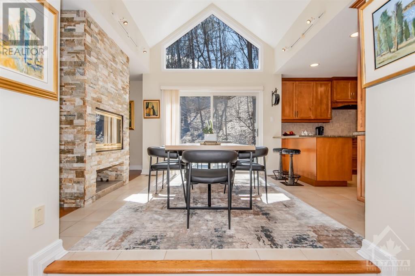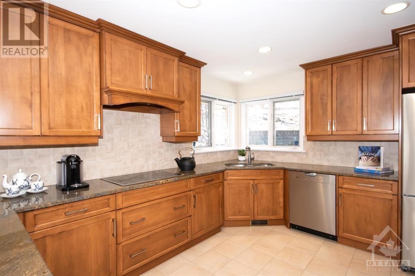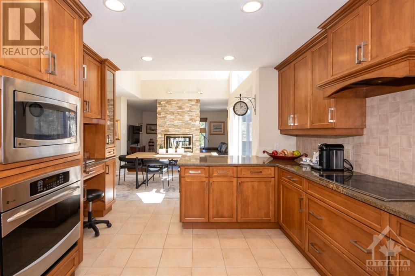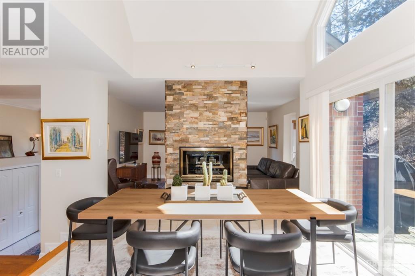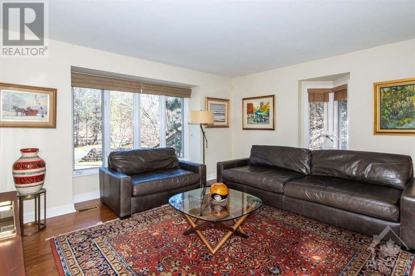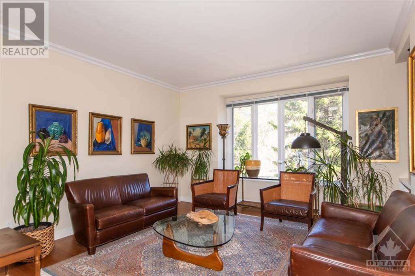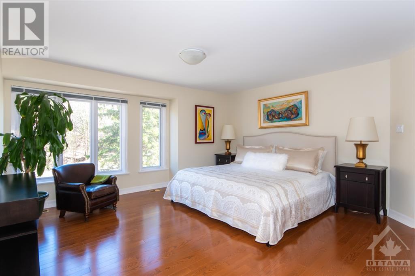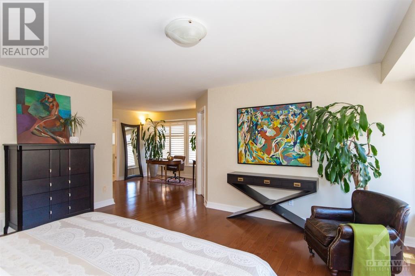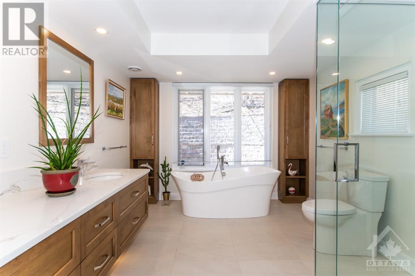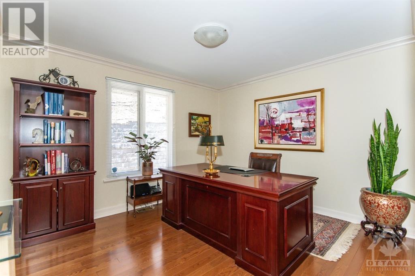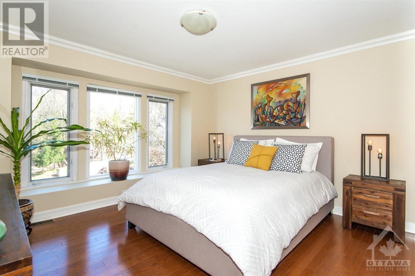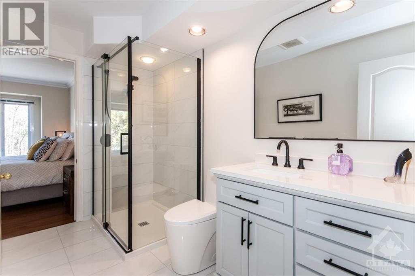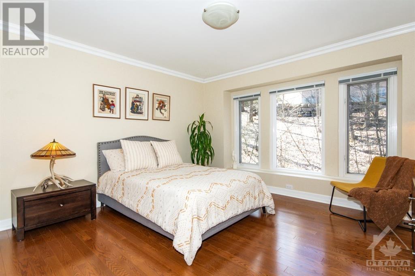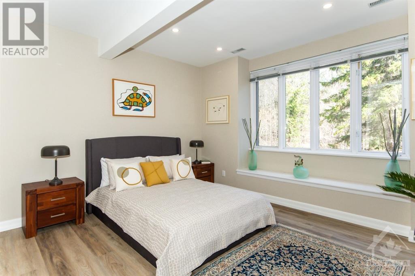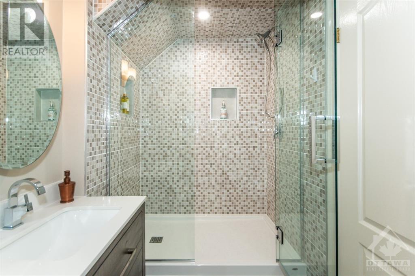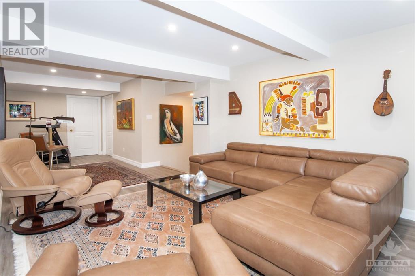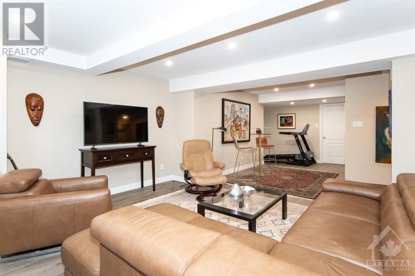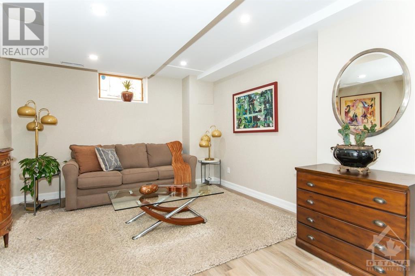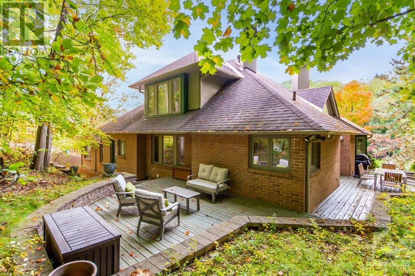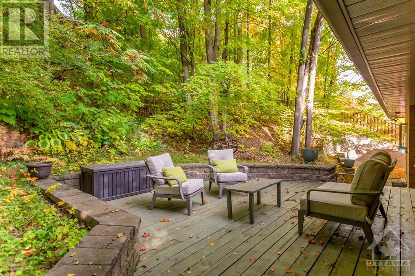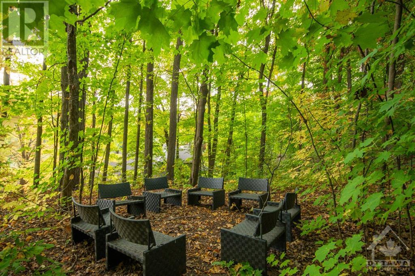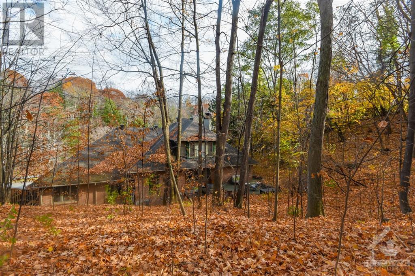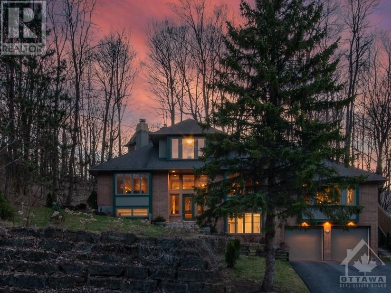$2,368,000
Craftsmanship shines in this impressive 6-bedroom Terra Nova Home nestled in Rothwell Heights. Oversized lot (0.398 acres), park-like setting, and privacy set the stage for outdoor enjoyment. Inside, a sunlit foyer welcomes with a wall of windows, leading to a grand main floor boasting expansive windows showcasing lush greenery. Elegant living spaces, renovated kitchen, and a sumptuous main floor suite await. Second floor offers two sunny bedrooms connected by a Jack and Jill bath. The lower level has been tastefully renovated and features a family room, huge walk in closet,2 bedrooms and a full bath. Meticulous attention to detail is evident throughout, from the luxurious ensuite with volcanic limestone tub to the seamless blend of comfort and convenience. This home offers refined living exemplifying craftsmanship and attention to detail, providing an exceptional living experience. Steps to Nivens Woods, parks, Ottawa River and great schools including Colonel By IB Program. 24h irrev. (id:52909)
Listed by RE/MAX HALLMARK REALTY G.
 Brought to you by your friendly REALTORS® through the MLS® System and TDREB (Tillsonburg District Real Estate Board), courtesy of Brixwork for your convenience.
Brought to you by your friendly REALTORS® through the MLS® System and TDREB (Tillsonburg District Real Estate Board), courtesy of Brixwork for your convenience.
The information contained on this site is based in whole or in part on information that is provided by members of The Canadian Real Estate Association, who are responsible for its accuracy. CREA reproduces and distributes this information as a service for its members and assumes no responsibility for its accuracy.
The trademarks REALTOR®, REALTORS® and the REALTOR® logo are controlled by The Canadian Real Estate Association (CREA) and identify real estate professionals who are members of CREA. The trademarks MLS®, Multiple Listing Service® and the associated logos are owned by CREA and identify the quality of services provided by real estate professionals who are members of CREA. Used under license.
| MLS®: | 1381035 |
| Type: | House |
| Bedrooms: | 6 |
| Bathrooms: | 4 |
| Full Baths: | 4 |
| Half Baths: | 0 |
| Parking: | 6 (Attached Garage, Inside Entry, Oversize, Surf |
| Storeys: | 2 storeys |
| Year Built: | 1993 |
| Construction: | Poured Concrete |
| Bedroom: | 13\'3\" x 12\'3\" |
| Bedroom: | 13\'2\" x 11\'9\" |
| Full bathroom: | 10\'1\" x 6\'3\" |
| Family room: | 30\'0\" x 11\'0\" |
