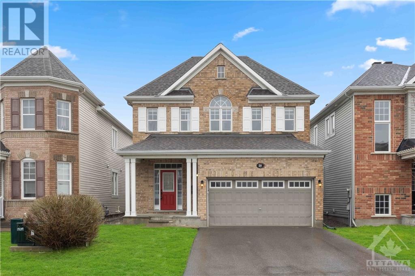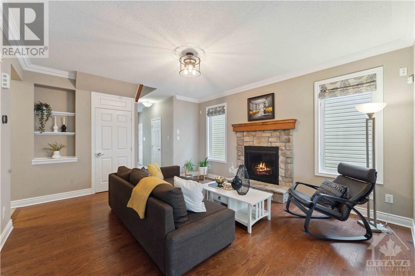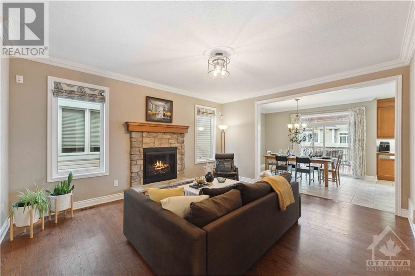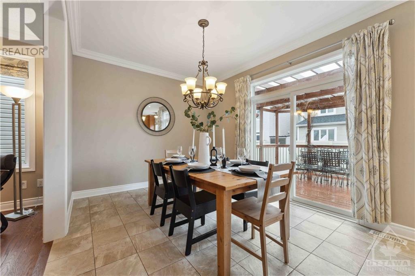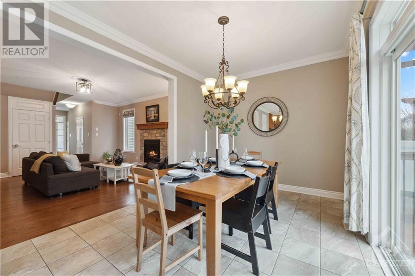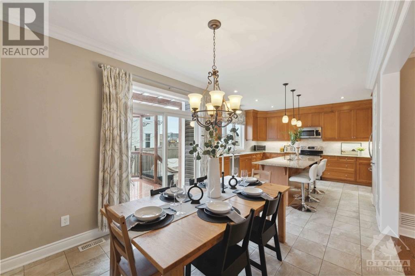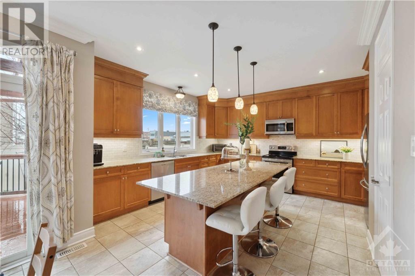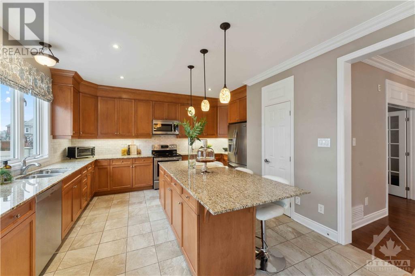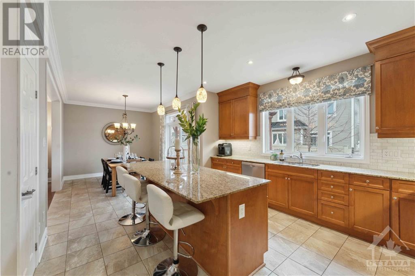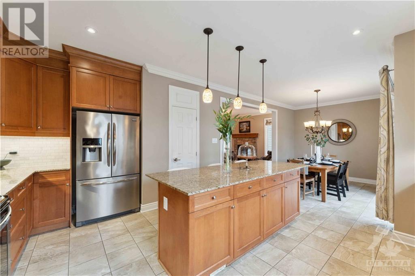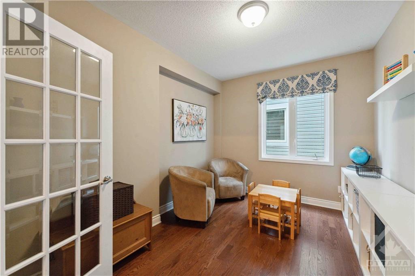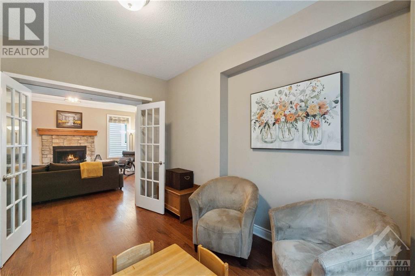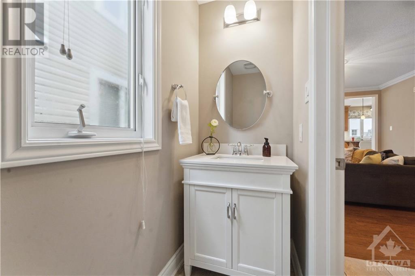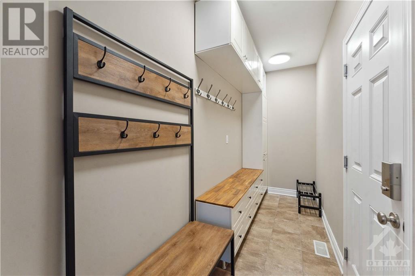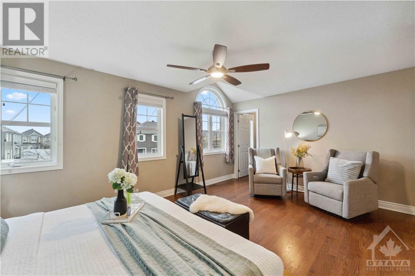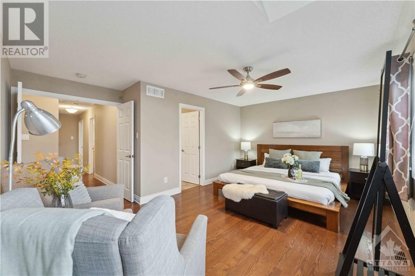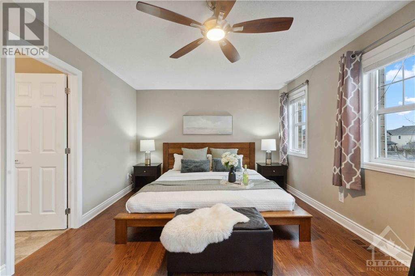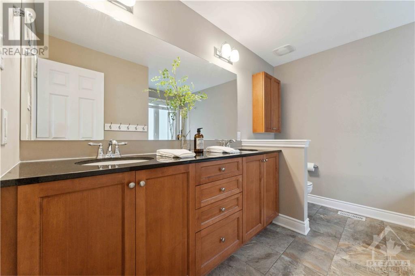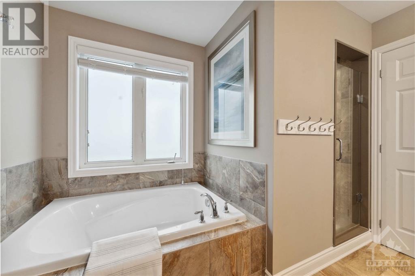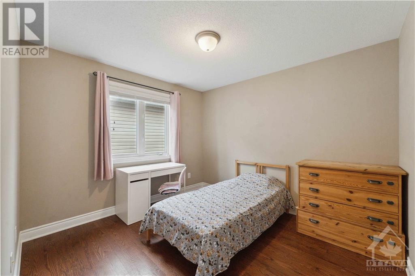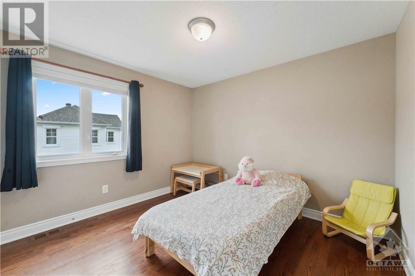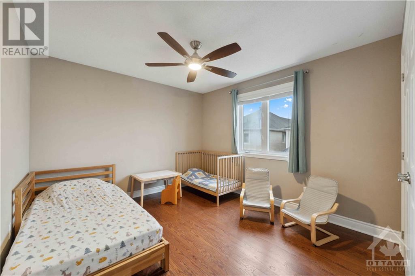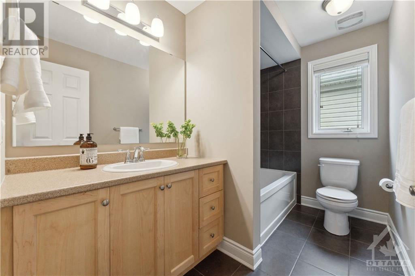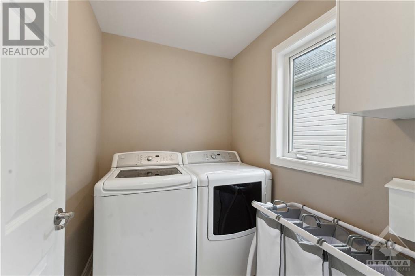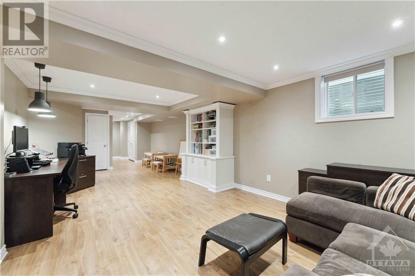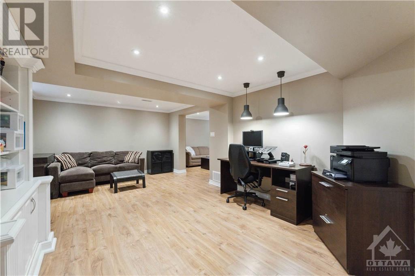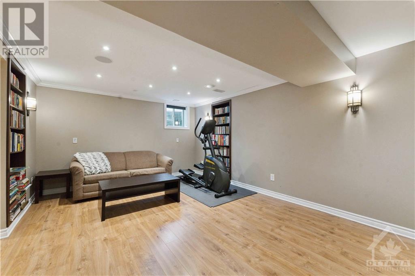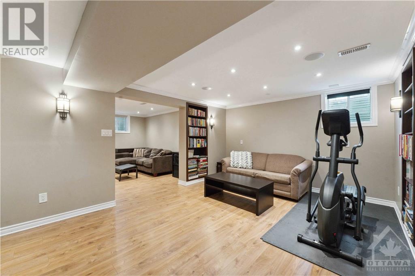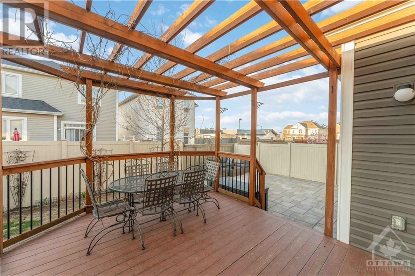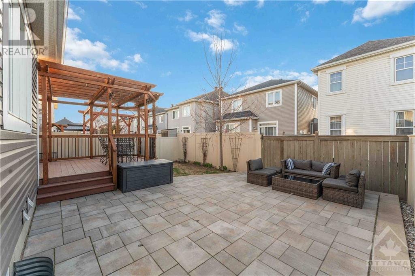$880,000
Welcome home! Nestled in the tranquil and family-oriented community of Half Moon Bay, you will find this captivating 4-bed, 3-bath beauty featuring hardwood floors throughout the main and 2nd levels. The spacious kitchen is a chef\'s dream, with an abundance of storage, a pantry, a generously sized island and plenty of counter space. Ideal for both meal preparation and hosting gatherings. Upstairs, the primary bedroom serves as a private sanctuary, boasting a luxurious ensuite bath for unparalleled relaxation and unwinding after a busy day. The 2nd floor is complete with three additional bedrooms, a full bathroom, and the convenience of a second-floor laundry room. The finished basement provides a versatile space that can be tailored to your preference, whether that\'s a personal recreation area, a cozy home theatre, or a gym. Step outside and enjoy the neighbourhood, complemented by top-tier schools, parks, and walking trails all on your doorstep. (id:52909)
Listed by KELLER WILLIAMS INTEGRIT.
 Brought to you by your friendly REALTORS® through the MLS® System and TDREB (Tillsonburg District Real Estate Board), courtesy of Brixwork for your convenience.
Brought to you by your friendly REALTORS® through the MLS® System and TDREB (Tillsonburg District Real Estate Board), courtesy of Brixwork for your convenience.
The information contained on this site is based in whole or in part on information that is provided by members of The Canadian Real Estate Association, who are responsible for its accuracy. CREA reproduces and distributes this information as a service for its members and assumes no responsibility for its accuracy.
The trademarks REALTOR®, REALTORS® and the REALTOR® logo are controlled by The Canadian Real Estate Association (CREA) and identify real estate professionals who are members of CREA. The trademarks MLS®, Multiple Listing Service® and the associated logos are owned by CREA and identify the quality of services provided by real estate professionals who are members of CREA. Used under license.
| MLS®: | 1386779 |
| Type: | House |
| Bedrooms: | 4 |
| Bathrooms: | 3 |
| Full Baths: | 2 |
| Half Baths: | 1 |
| Parking: | 4 (Attached Garage, Inside Entry) |
| Fireplaces: | 1 |
| Storeys: | 2 storeys |
| Year Built: | 2015 |
| Construction: | Poured Concrete |
| Primary Bedroom: | 14\'3\" x 17\'4\" |
| Other: | Measurements not available |
| 5pc Ensuite bath: | 10\'5\" x 9\'4\" |
| Bedroom: | 11\'6\" x 10\'5\" |
