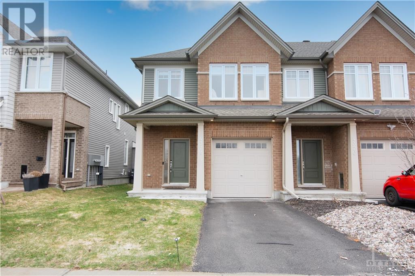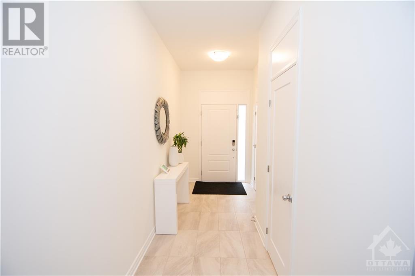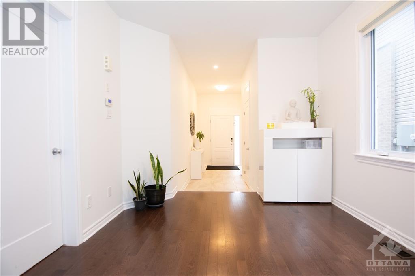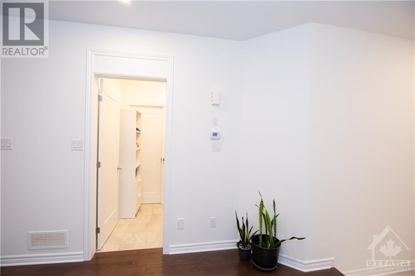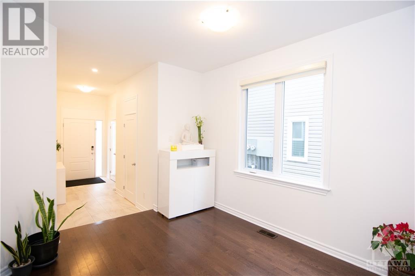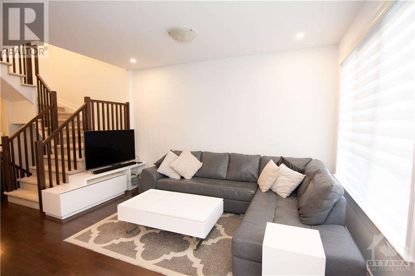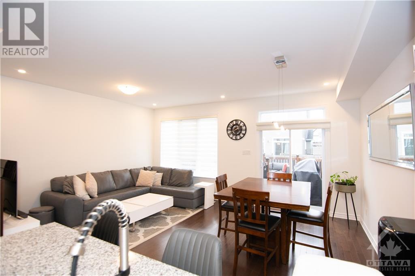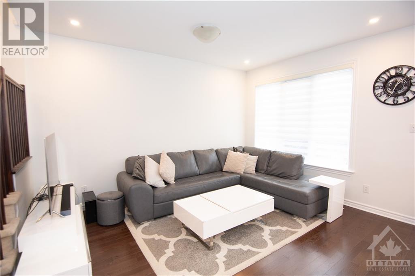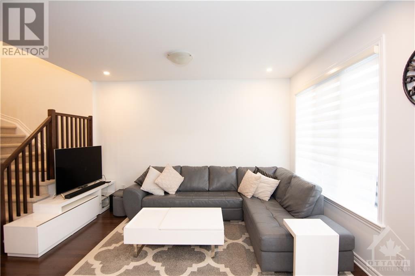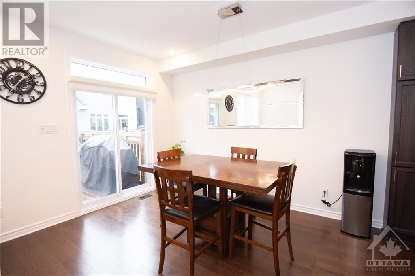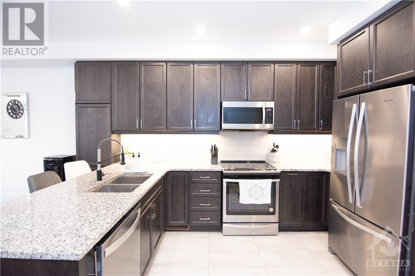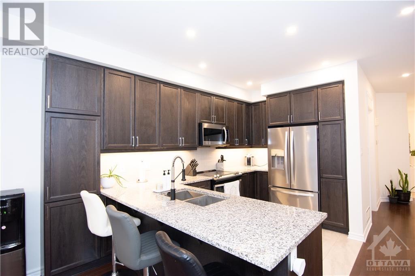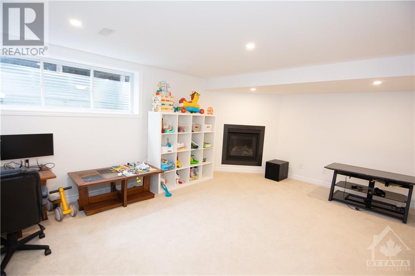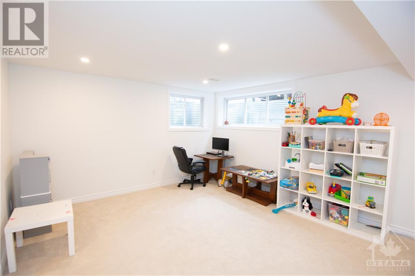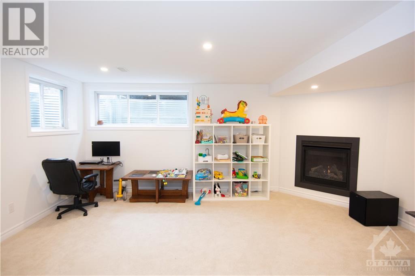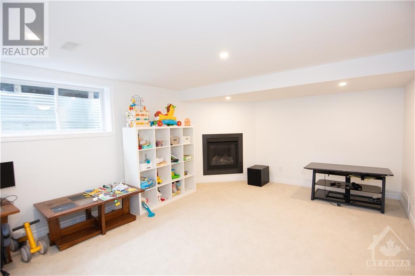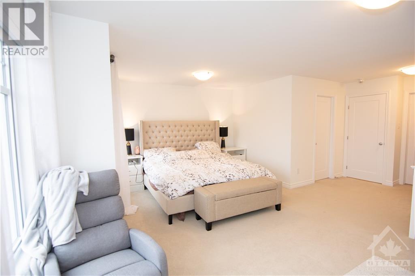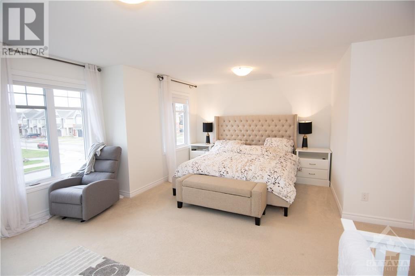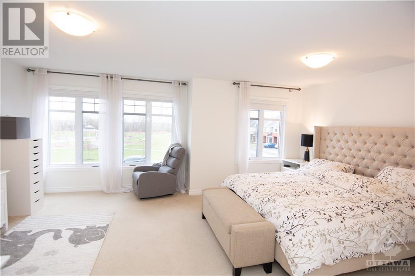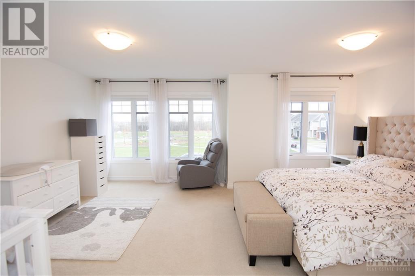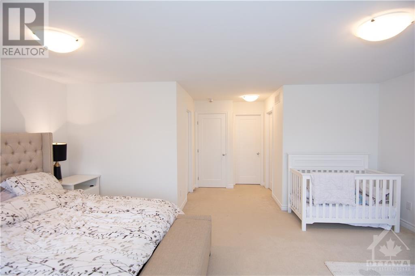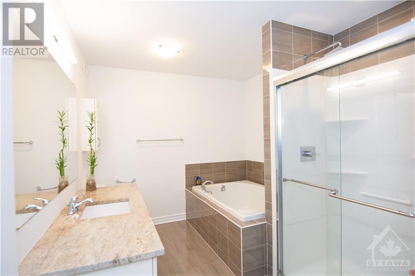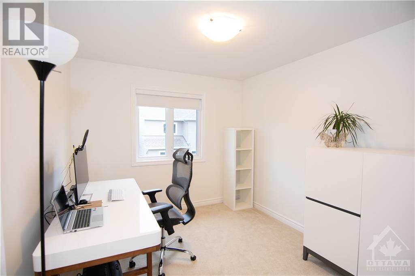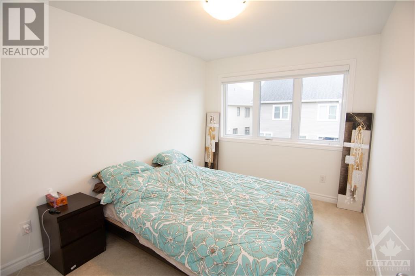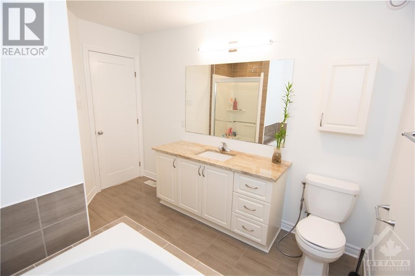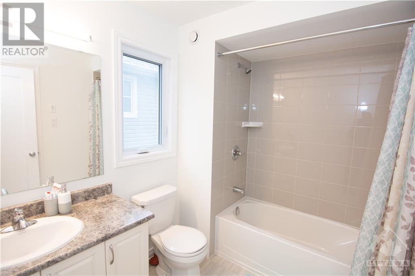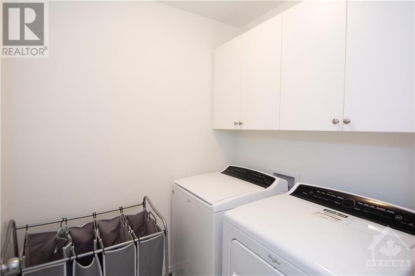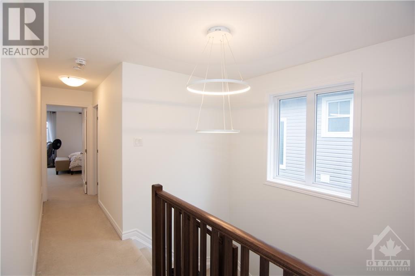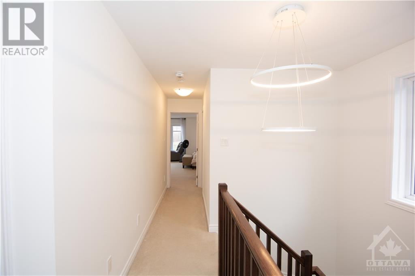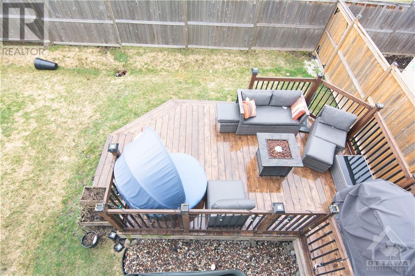$709,000
Step into 4372 Kelly Farm Drive, where luxury meets convenience in this exquisite executive end unit townhome nestled in Findlay Creek. The \"Sapphire 2194 SQ.FT\" model by Tartan boasts a flawless design and an airy open-concept layout, situated on a coveted lot overlooking Anisha Park. No detail has been spared in the tasteful upgrades gracing every corner of this residence. Revel in hardwood flooring throughout the main level, enhanced doors, and a gourmet kitchen adorned with premium cabinetry featuring soft-close mechanisms, granite countertops, and stainless steel appliances. With 3 generous bedrooms, 2.5 bathrooms, 2 walk-in closets, a practical mudroom, and a fully finished basement showcasing a cozy gas fireplace and expansive windows, relaxation beckons after a busy day. This property epitomizes move-in readiness and offers the complete package for discerning homeowners. Don\'t miss your chance to experience it firsthand before it\'s gone! (id:52909)
Listed by RIGHT AT HOME REALTY.
 Brought to you by your friendly REALTORS® through the MLS® System and TDREB (Tillsonburg District Real Estate Board), courtesy of Brixwork for your convenience.
Brought to you by your friendly REALTORS® through the MLS® System and TDREB (Tillsonburg District Real Estate Board), courtesy of Brixwork for your convenience.
The information contained on this site is based in whole or in part on information that is provided by members of The Canadian Real Estate Association, who are responsible for its accuracy. CREA reproduces and distributes this information as a service for its members and assumes no responsibility for its accuracy.
The trademarks REALTOR®, REALTORS® and the REALTOR® logo are controlled by The Canadian Real Estate Association (CREA) and identify real estate professionals who are members of CREA. The trademarks MLS®, Multiple Listing Service® and the associated logos are owned by CREA and identify the quality of services provided by real estate professionals who are members of CREA. Used under license.
| MLS®: | 1386683 |
| Type: | Townhome |
| Bedrooms: | 3 |
| Bathrooms: | 3 |
| Full Baths: | 2 |
| Half Baths: | 1 |
| Parking: | 2 (Attached Garage) |
| Fireplaces: | 1 |
| Storeys: | 2 storeys |
| Year Built: | 2017 |
| Construction: | Poured Concrete |
| Primary Bedroom: | 19\'0\" x 14\'1\" |
| Bedroom: | 9\'9\" x 11\'0\" |
| Bedroom: | 9\'0\" x 11\'6\" |
| Laundry room: | Measurements not available |
