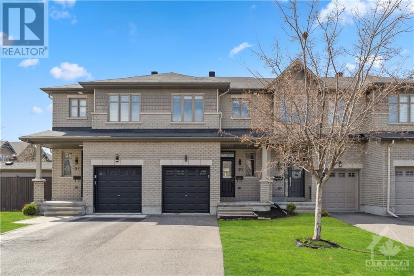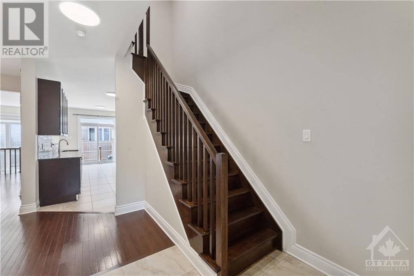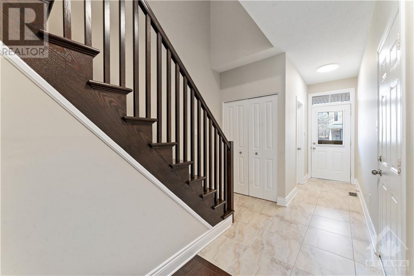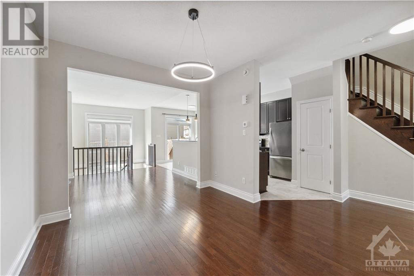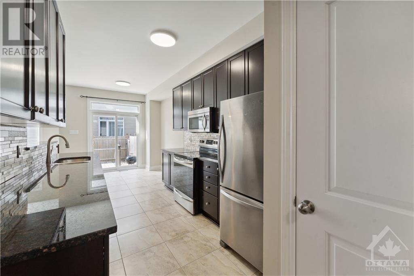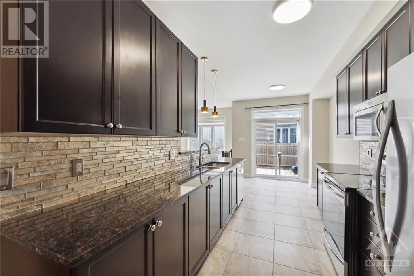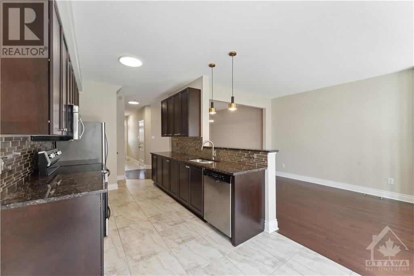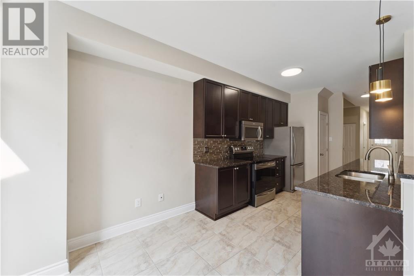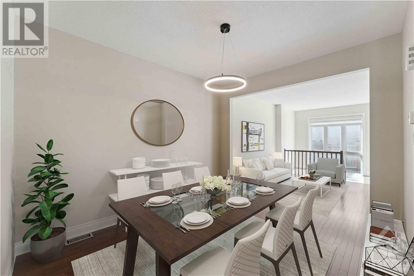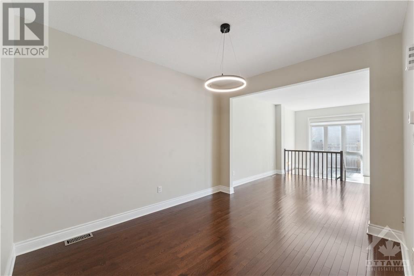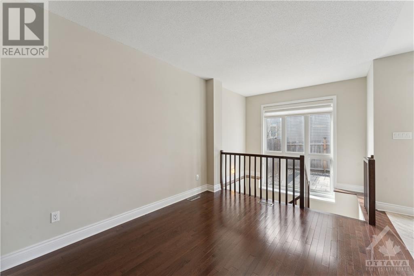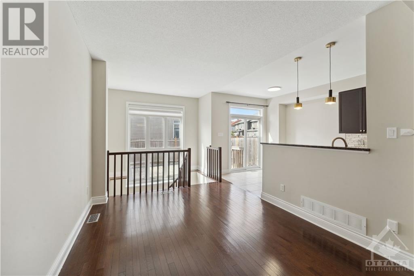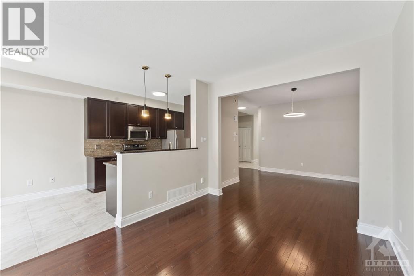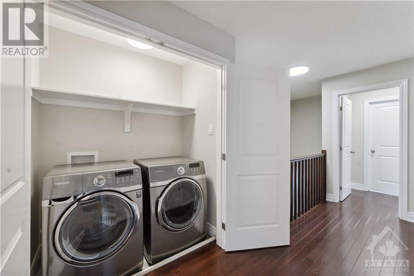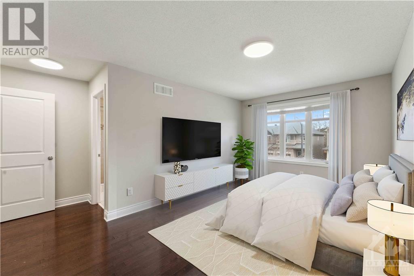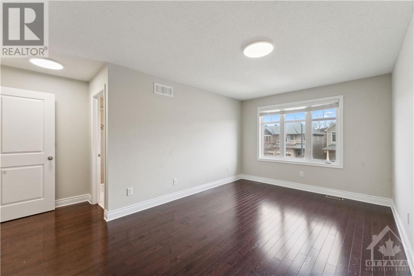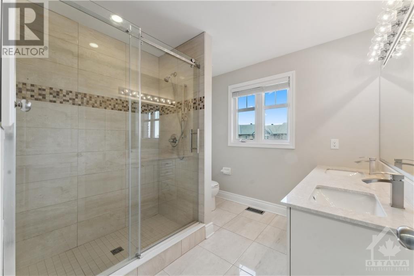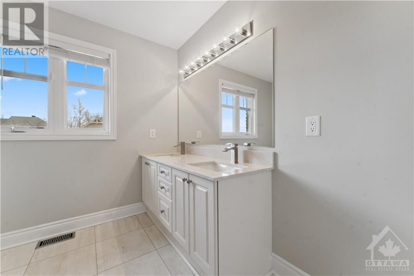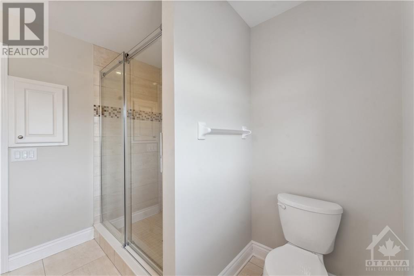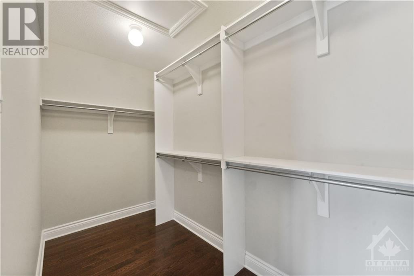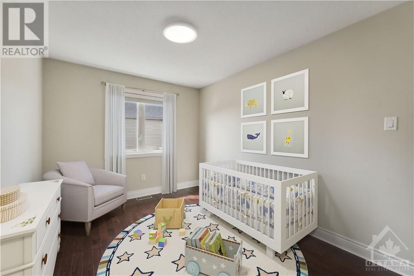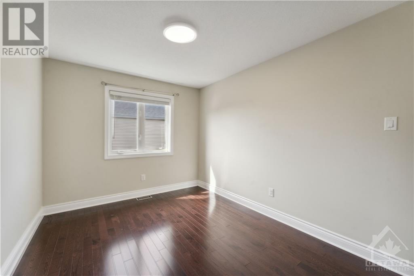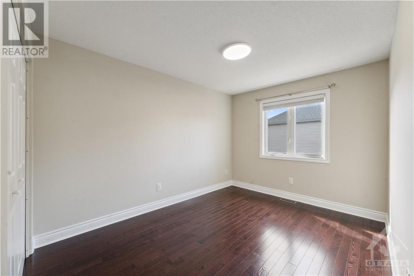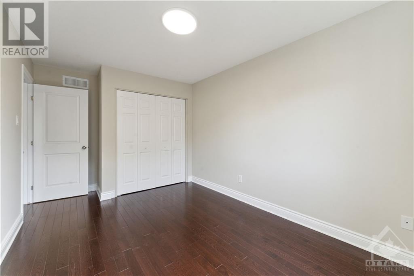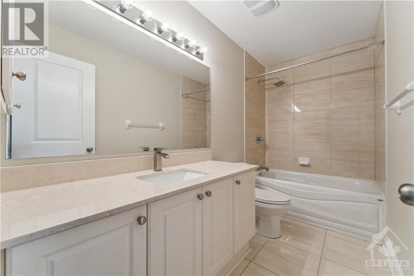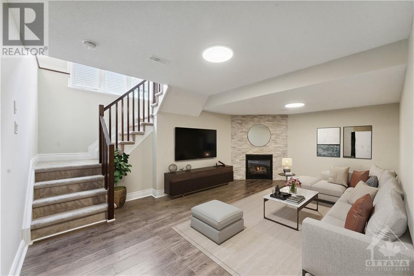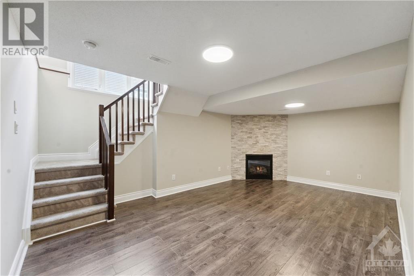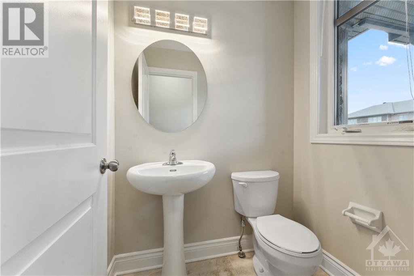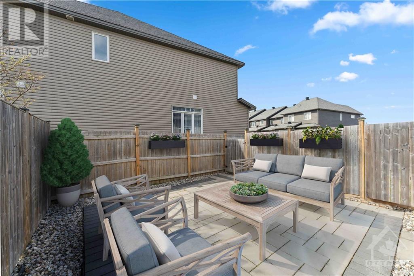$679,900
Stunning 3-bedroom townhome boasts elegance & functionality at every turn. Gleaming hardwood floors on main, 2nd level & stairs, create a warm ambiance throughout. Kitchen w/granite counters, stainless steel appliances, & convenient walk-in pantry. Natural light floods the spacious living room through a large window, creating a bright & airy atmosphere. Upstairs, you\'ll find three bedrooms, with beautiful hardwood floors. The luxurious ensuite bathroom features a double sink vanity w/quartz countertops & ceramic/glass shower, providing a spa-like retreat. Main bathroom is equally impressive w/ large vanity, quartz counters & upgraded tile. 2nd floor laundry. Finished basement for additional living space w/laminate floors, & gas fireplace, w/ stone front, perfect for relaxing. Fenced yard features a stone patio, & provides an oasis for outdoor enjoyment. Close to schools, shopping, transit & parks, this home offers comfort & convenience. Don\'t miss out. Open house May 12th, 2-4 P.M. (id:52909)
Listed by EXP REALTY.
 Brought to you by your friendly REALTORS® through the MLS® System and TDREB (Tillsonburg District Real Estate Board), courtesy of Brixwork for your convenience.
Brought to you by your friendly REALTORS® through the MLS® System and TDREB (Tillsonburg District Real Estate Board), courtesy of Brixwork for your convenience.
The information contained on this site is based in whole or in part on information that is provided by members of The Canadian Real Estate Association, who are responsible for its accuracy. CREA reproduces and distributes this information as a service for its members and assumes no responsibility for its accuracy.
The trademarks REALTOR®, REALTORS® and the REALTOR® logo are controlled by The Canadian Real Estate Association (CREA) and identify real estate professionals who are members of CREA. The trademarks MLS®, Multiple Listing Service® and the associated logos are owned by CREA and identify the quality of services provided by real estate professionals who are members of CREA. Used under license.
| MLS®: | 1387341 |
| Type: | Townhome |
| Bedrooms: | 3 |
| Bathrooms: | 3 |
| Full Baths: | 2 |
| Half Baths: | 1 |
| Parking: | 3 (Attached Garage) |
| Fireplaces: | 1 |
| Storeys: | 2 storeys |
| Year Built: | 2013 |
| Construction: | Poured Concrete |
| Primary Bedroom: | 10\'5\" x 16\'2\" |
| 4pc Ensuite bath: | 7\'8\" x 8\'5\" |
| Bedroom: | 9\'6\" x 10\'5\" |
| Bedroom: | 9\'3\" x 12\'2\" |
