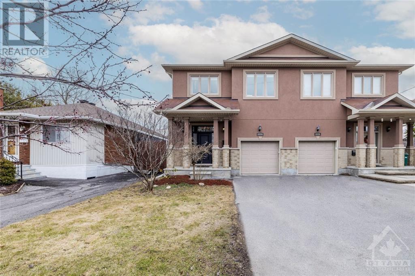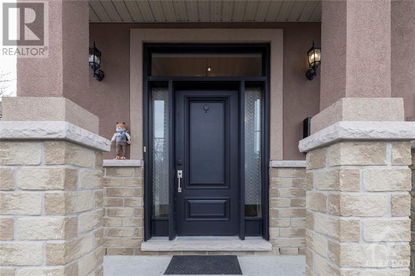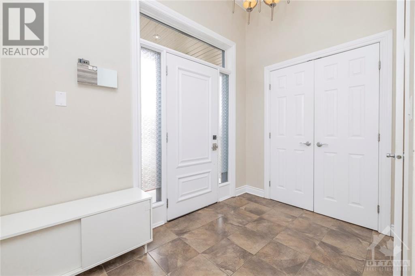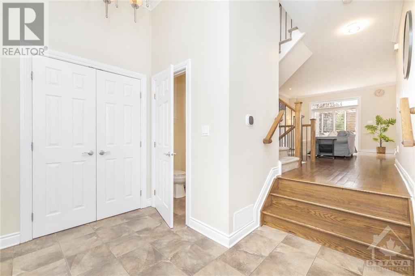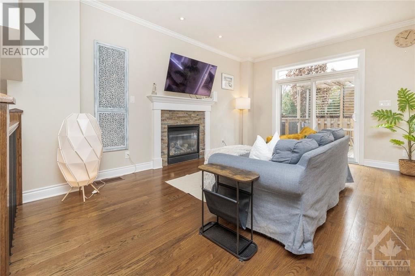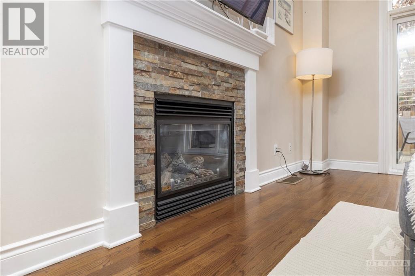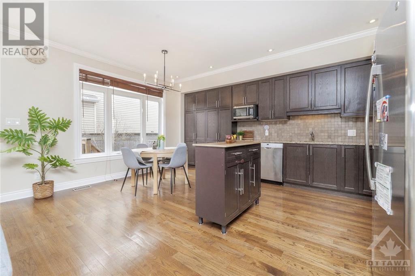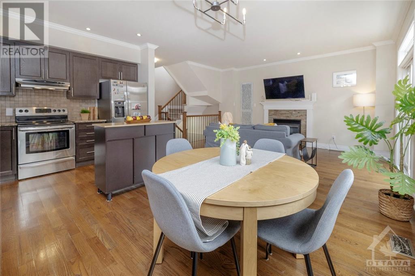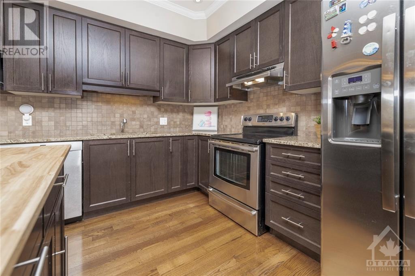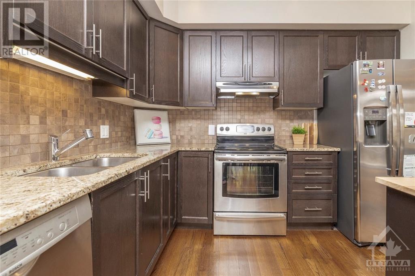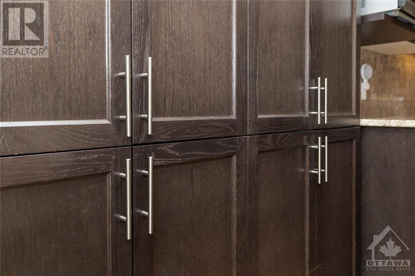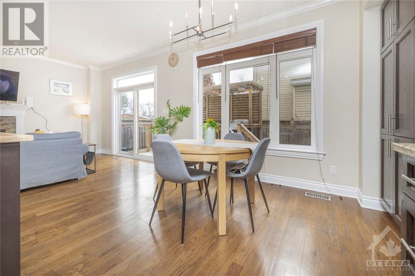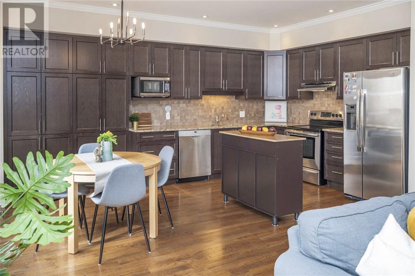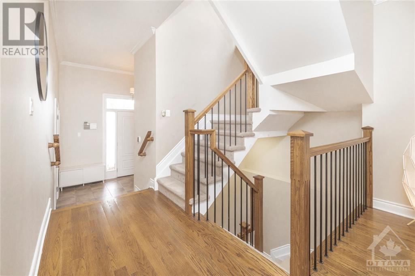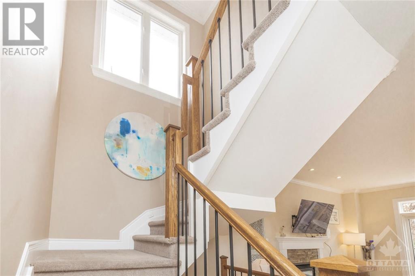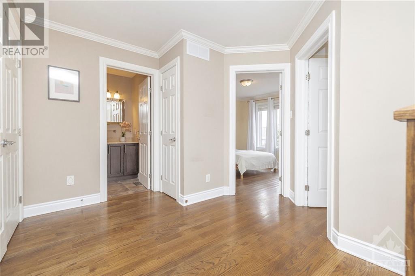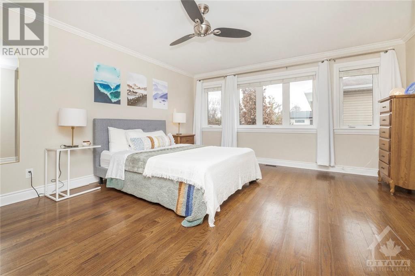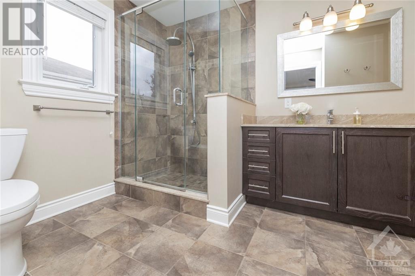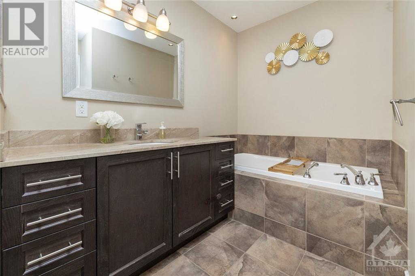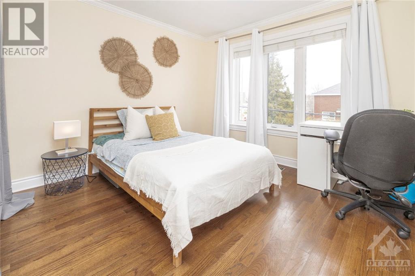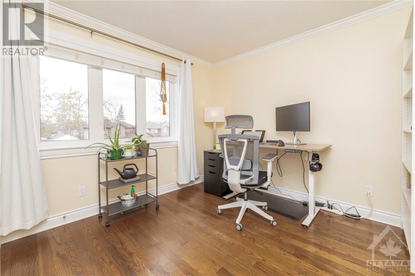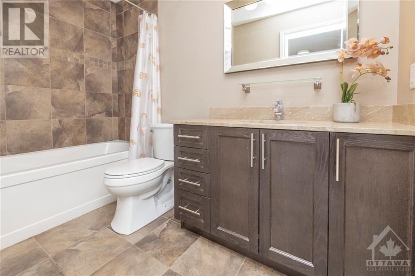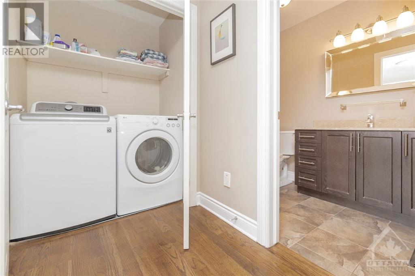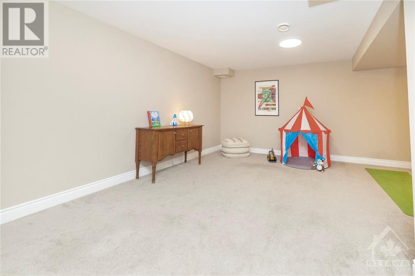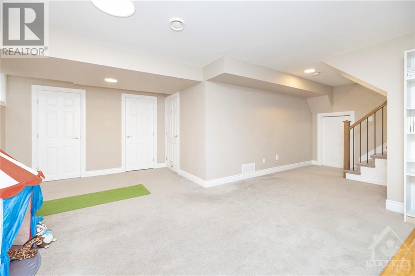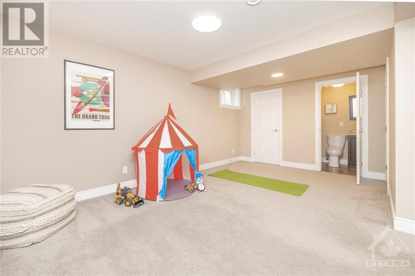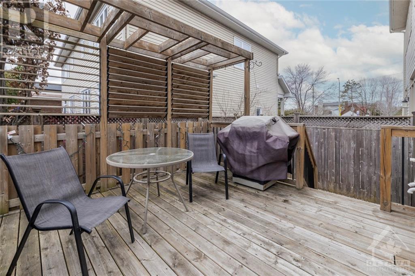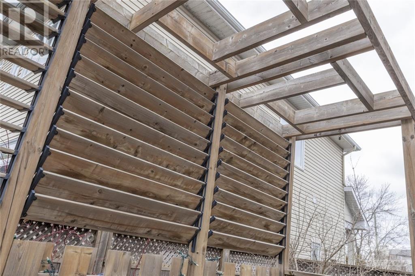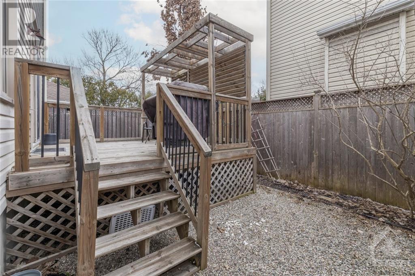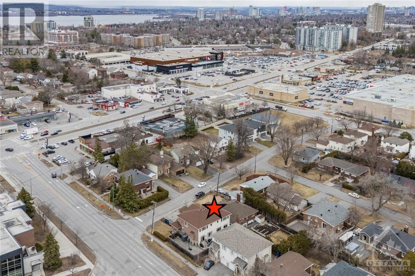$799,900
Experience the urban living in the desirable Glabar Park, FANTASTIC LOCATION, steps away from great schools, coffee shops, pharmacies, restaurants, Loblaws, Canadian Tire, Carlingwood Mall, Westboro, public transit, future LRT station & HWY 417. This modern 3 bedroom 4 bathroom semi-detached home features a south facing open living space with high ceiling, a cozy gas fireplace for chilly winter days & large windows letting in lots of natural light, wide strip oak floor on both levels, a Primary Bedroom oasis with 4 piece ensuite bathroom with glass shower & jacuzzi tub plus two great size bedrooms, a laundry room on the 2nd level for added convenience, a rec room in the basement with a partial bath, elegant crown moulding & high baseboards throughout, a full deck in backyard with pergola & sun blinds for shades & added privacy, a long driveway to accommodate your multiple car needs & much more on the feature sheet. Don\'t miss this great opportunity and schedule a showing today! (id:52909)
Listed by ROYAL LEPAGE TEAM REALTY.
 Brought to you by your friendly REALTORS® through the MLS® System and TDREB (Tillsonburg District Real Estate Board), courtesy of Brixwork for your convenience.
Brought to you by your friendly REALTORS® through the MLS® System and TDREB (Tillsonburg District Real Estate Board), courtesy of Brixwork for your convenience.
The information contained on this site is based in whole or in part on information that is provided by members of The Canadian Real Estate Association, who are responsible for its accuracy. CREA reproduces and distributes this information as a service for its members and assumes no responsibility for its accuracy.
The trademarks REALTOR®, REALTORS® and the REALTOR® logo are controlled by The Canadian Real Estate Association (CREA) and identify real estate professionals who are members of CREA. The trademarks MLS®, Multiple Listing Service® and the associated logos are owned by CREA and identify the quality of services provided by real estate professionals who are members of CREA. Used under license.
| MLS®: | 1387742 |
| Type: | House |
| Bedrooms: | 3 |
| Bathrooms: | 4 |
| Full Baths: | 2 |
| Half Baths: | 2 |
| Parking: | 3 (Attached Garage, Inside Entry) |
| Fireplaces: | 1 |
| Storeys: | 2 storeys |
| Year Built: | 2010 |
| Construction: | Poured Concrete |
| Primary Bedroom: | 16\'3\" x 14\'6\" |
| 4pc Ensuite bath: | Measurements not available |
| Other: | Measurements not available |
