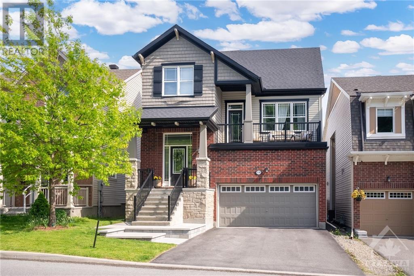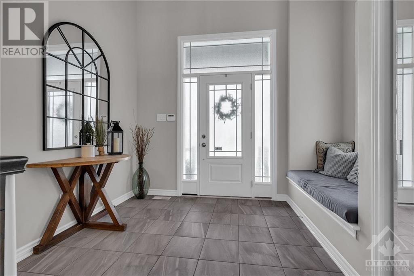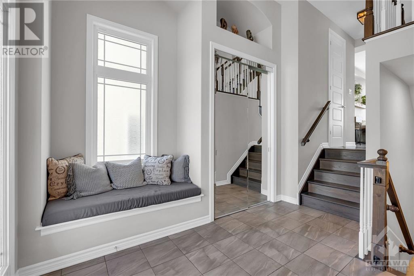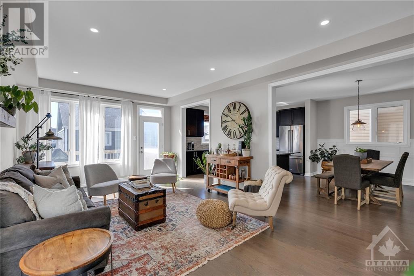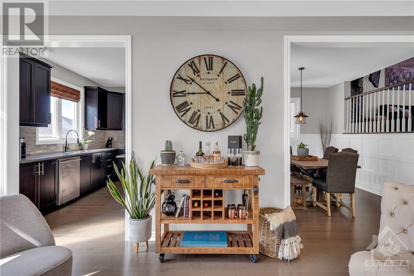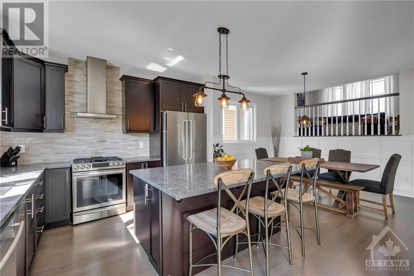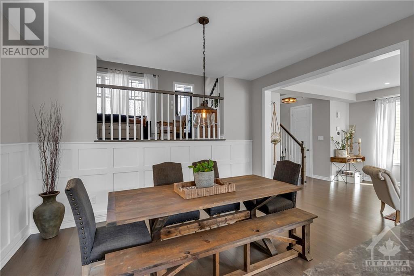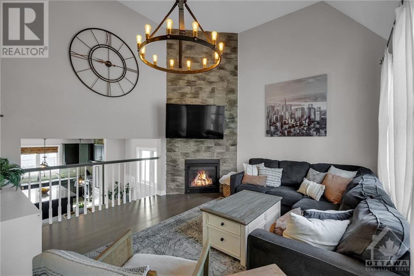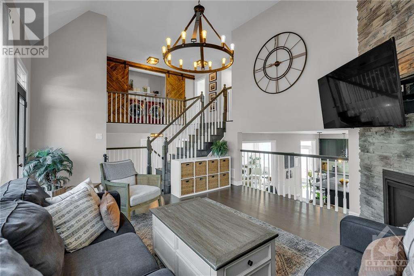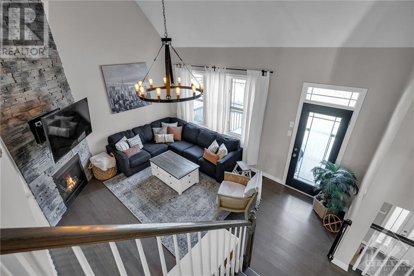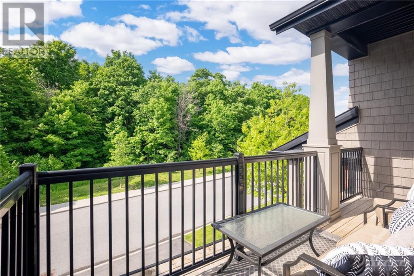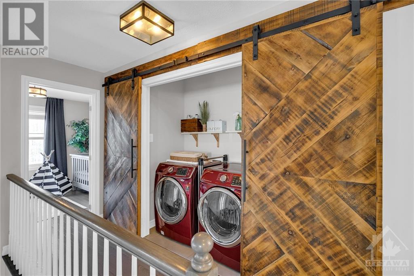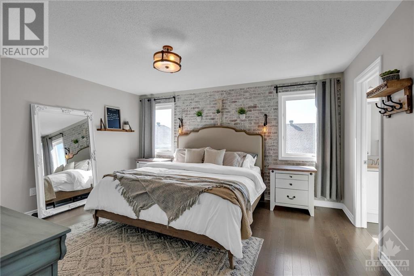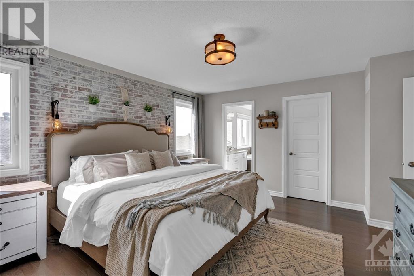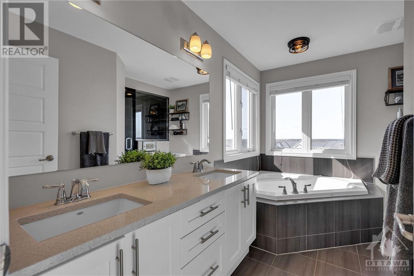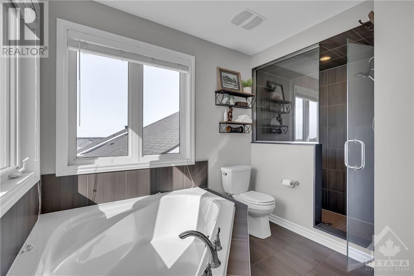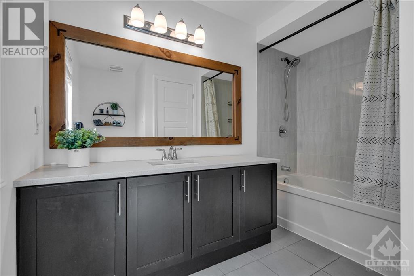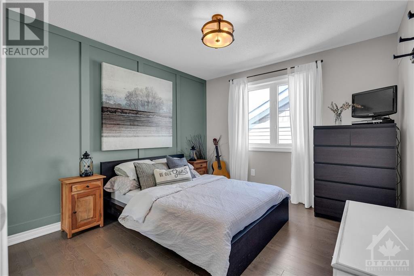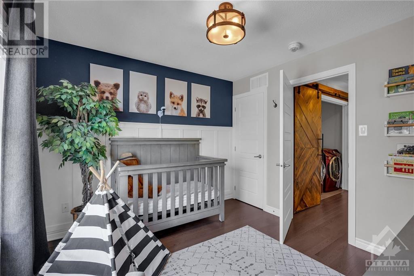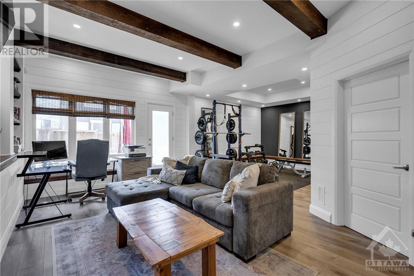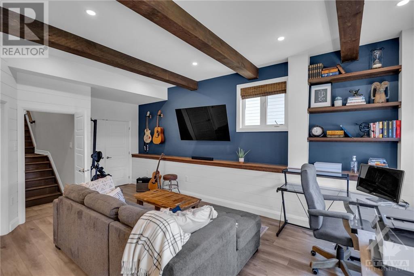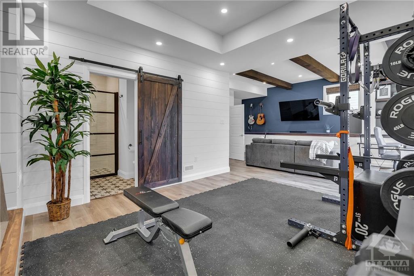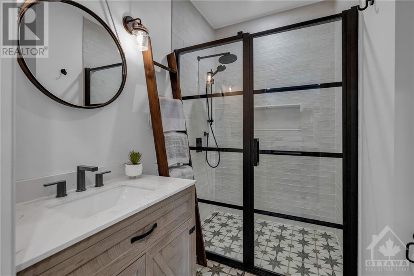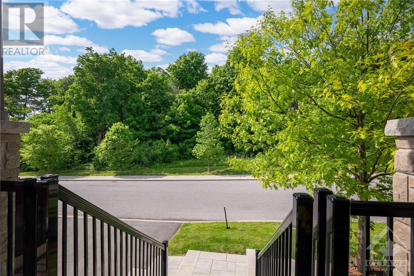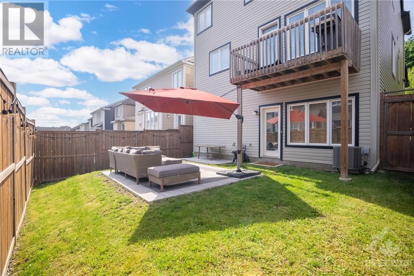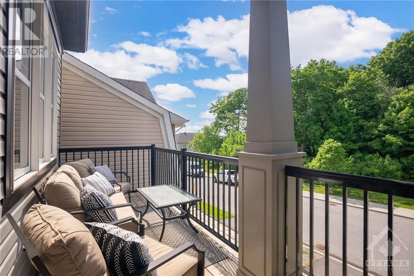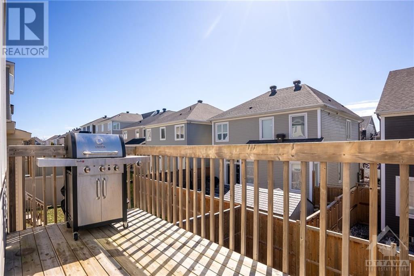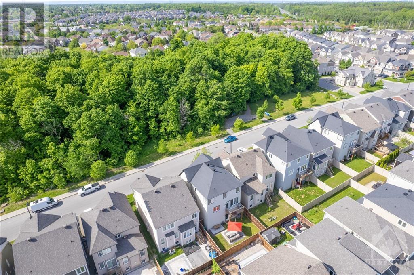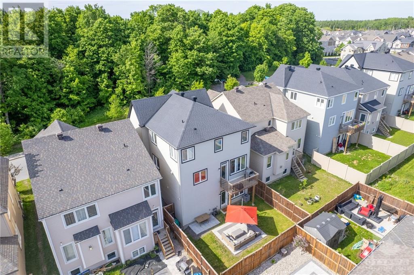$949,900
114 Pinelock is a remarkable home situated in front of Maplewood Park. This unique property offers unobstructed views and no front neighbors, providing a peaceful and private setting. The main and upper levels feature beautiful hardwood flooring, while ceramic tiles adorn the entry and bathrooms. The 9ft ceilings on the main level and 10ft+ ceilings in the lower level create a spacious atmosphere. The gourmet kitchen is a chef\'s dream, with high-end stainless-steel appliances, a gas range, granite countertops, and an expansive 82\"x52\" granite island opening into a comfortable sitting room. The upper living room showcases a stunning 13.5 ft corner stone fireplace, adding warmth and charm. Custom elements include barnwood doors enclosing the upstairs laundry room and a fully finished basement with exposed wooden beams, luxury vinyl plank flooring, and shiplap walls. The basement also has a full bathroom with a floor-to-ceiling subway tile shower and a walkout to the landscaped backyard. (id:52909)
Listed by AVENUE NORTH REALTY INC..
 Brought to you by your friendly REALTORS® through the MLS® System and TDREB (Tillsonburg District Real Estate Board), courtesy of Brixwork for your convenience.
Brought to you by your friendly REALTORS® through the MLS® System and TDREB (Tillsonburg District Real Estate Board), courtesy of Brixwork for your convenience.
The information contained on this site is based in whole or in part on information that is provided by members of The Canadian Real Estate Association, who are responsible for its accuracy. CREA reproduces and distributes this information as a service for its members and assumes no responsibility for its accuracy.
The trademarks REALTOR®, REALTORS® and the REALTOR® logo are controlled by The Canadian Real Estate Association (CREA) and identify real estate professionals who are members of CREA. The trademarks MLS®, Multiple Listing Service® and the associated logos are owned by CREA and identify the quality of services provided by real estate professionals who are members of CREA. Used under license.
| MLS®: | 1387812 |
| Type: | House |
| Bedrooms: | 3 |
| Bathrooms: | 4 |
| Full Baths: | 3 |
| Half Baths: | 1 |
| Parking: | 4 (Attached Garage) |
| Fireplaces: | 1 |
| Balcony/Patio: | Balcony |
| Storeys: | 2 storeys |
| Year Built: | 2016 |
| Construction: | Poured Concrete |
| Primary Bedroom: | 15\'3\" x 14\'7\" |
| Bedroom: | 10\'7\" x 10\'9\" |
| Bedroom: | 10\'6\" x 10\'3\" |
| 5pc Ensuite bath: | 11\'3\" x 11\'1\" |
