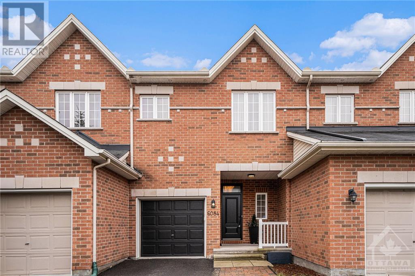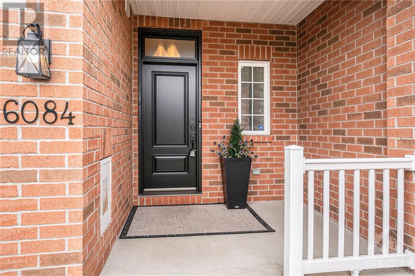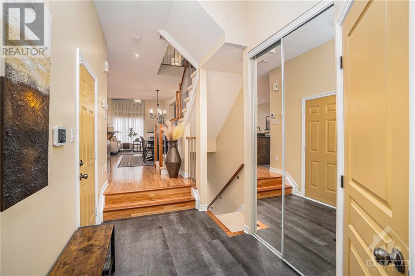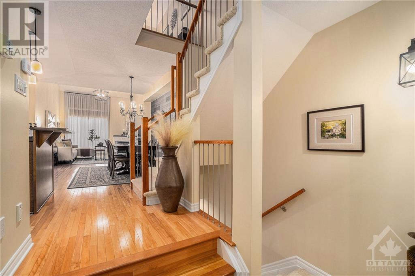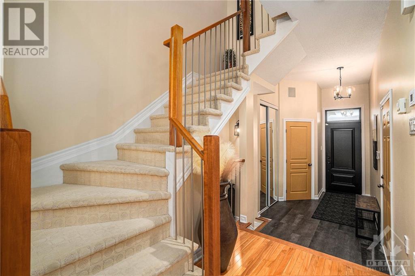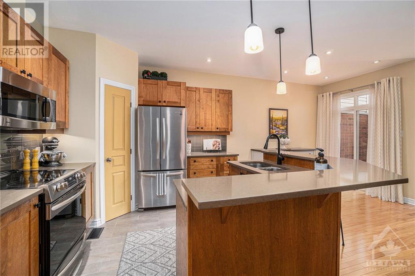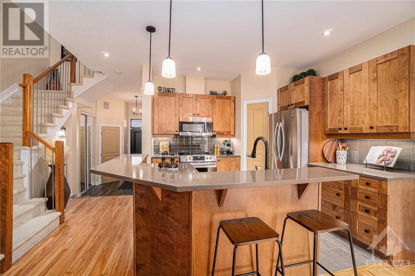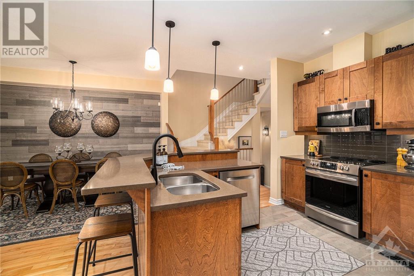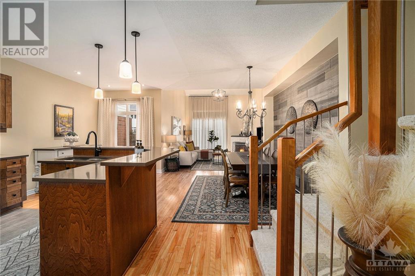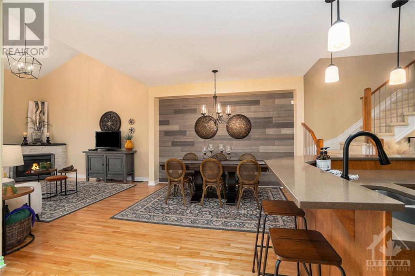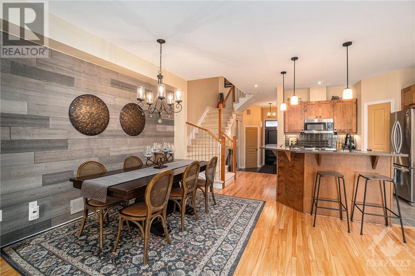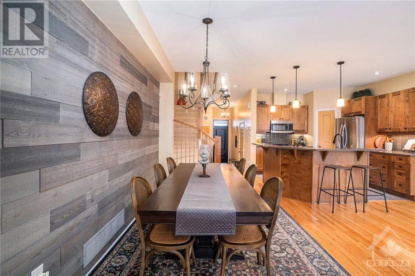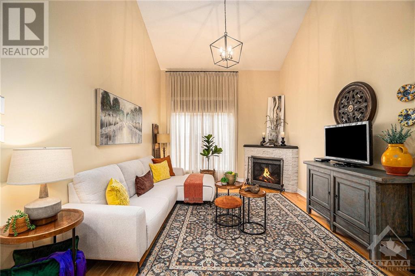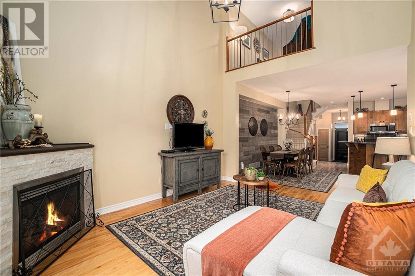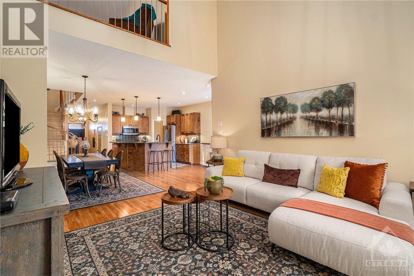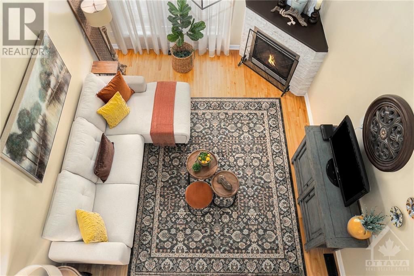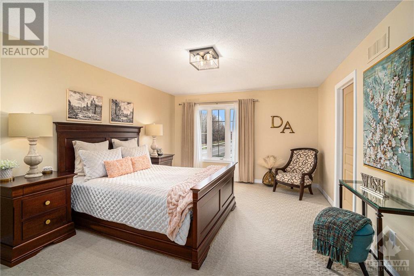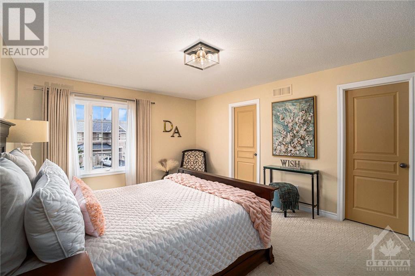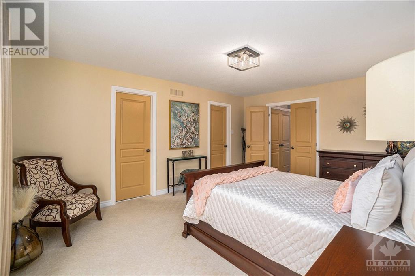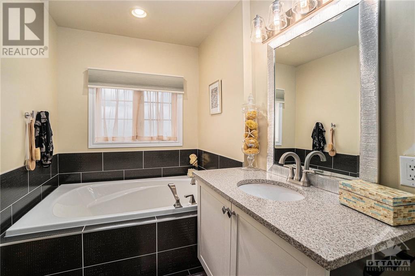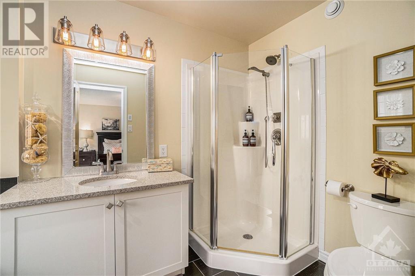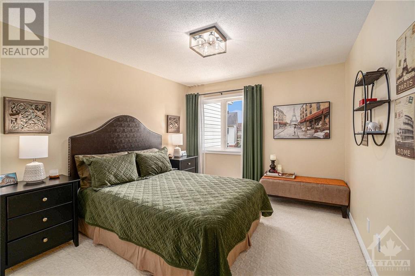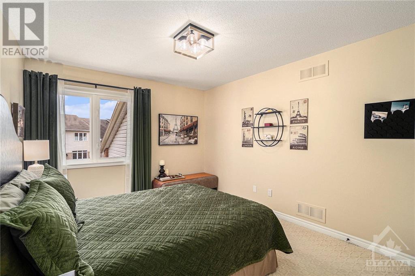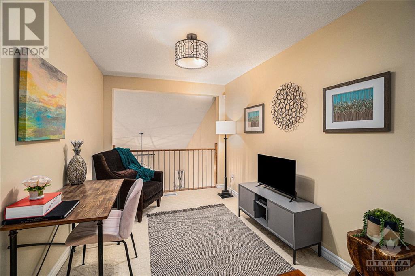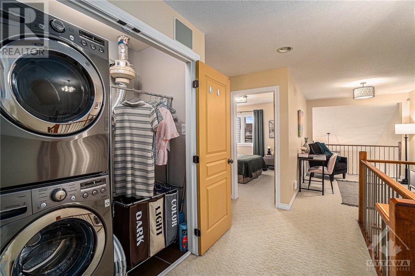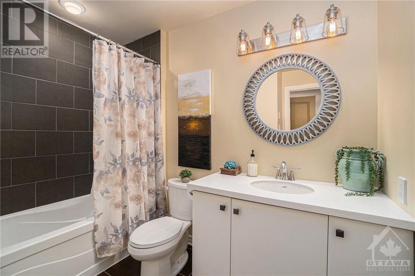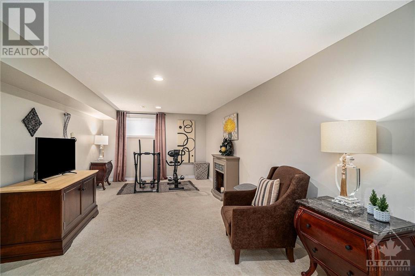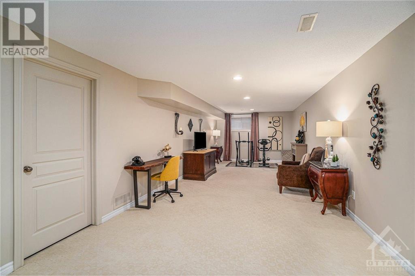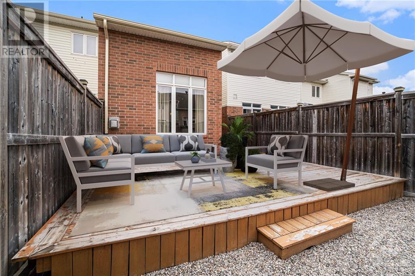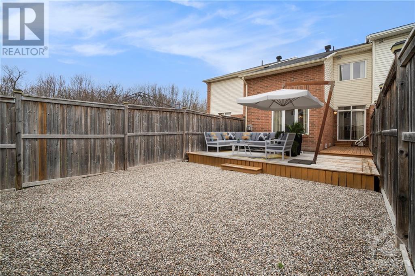$649,900
Welcome to your new home in Riverside South! This meticulously maintained, freshly painted, Urbandale townhome is ideal for first-time buyers or downsizing boomers. Enjoy the contemporary main level with 9ft ceilings, a well-appointed kitchen with Newer SS Appliances, Granite Countertops, Glass Tile Backsplash , and a charming reclaimed-wood accent wall in the dining area. Relax in the living room by the corner gas Fireplace w/Stone Surround & Open to Above Ceiling & Large Window for Plenty of Natural Light. Step out onto the spacious deck from the breakfast nook, perfect for outdoor gatherings in the fully-fenced backyard. Upstairs, retreat to the Primary Bedrm w/4pc Ensuite & W.I.C, alongside a generous 2nd bedrm, office/loft area, full bath & convenient laundry. The lower level offers additional living space with a recreation/gym area & ample storage. Located on a quiet street, close to schools, trails, and parks and future Limebank LRT station within walking distance. (id:52909)
Listed by EXP REALTY.
 Brought to you by your friendly REALTORS® through the MLS® System and TDREB (Tillsonburg District Real Estate Board), courtesy of Brixwork for your convenience.
Brought to you by your friendly REALTORS® through the MLS® System and TDREB (Tillsonburg District Real Estate Board), courtesy of Brixwork for your convenience.
The information contained on this site is based in whole or in part on information that is provided by members of The Canadian Real Estate Association, who are responsible for its accuracy. CREA reproduces and distributes this information as a service for its members and assumes no responsibility for its accuracy.
The trademarks REALTOR®, REALTORS® and the REALTOR® logo are controlled by The Canadian Real Estate Association (CREA) and identify real estate professionals who are members of CREA. The trademarks MLS®, Multiple Listing Service® and the associated logos are owned by CREA and identify the quality of services provided by real estate professionals who are members of CREA. Used under license.
| MLS®: | 1387691 |
| Type: | Townhome |
| Bedrooms: | 2 |
| Bathrooms: | 3 |
| Full Baths: | 2 |
| Half Baths: | 1 |
| Parking: | 3 (Attached Garage) |
| Fireplaces: | 1 |
| Storeys: | 2 storeys |
| Year Built: | 2008 |
| Construction: | Poured Concrete |
| Primary Bedroom: | 16\'9\" x 12\'8\" |
| 4pc Ensuite bath: | Measurements not available |
| Other: | Measurements not available |
