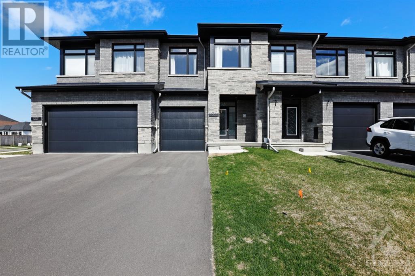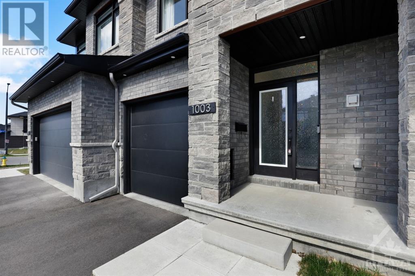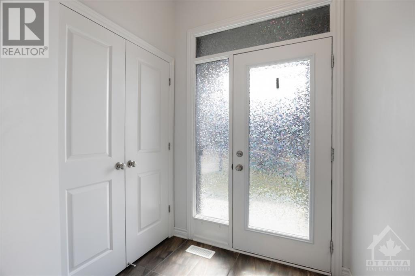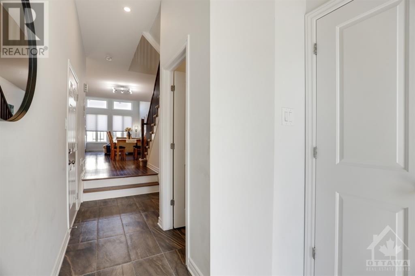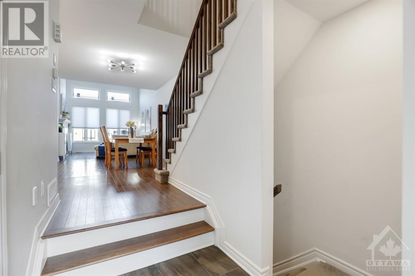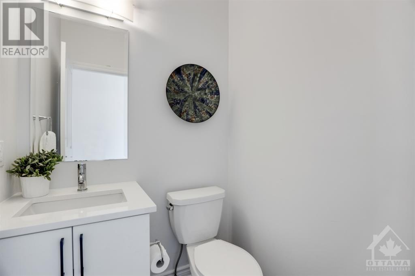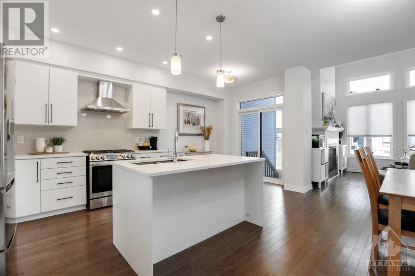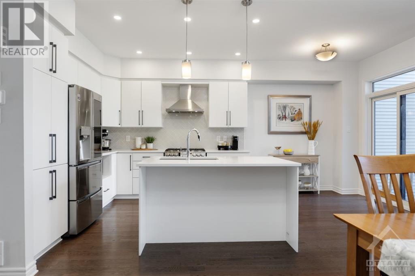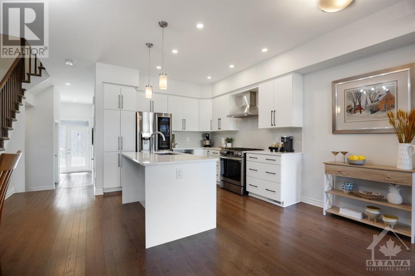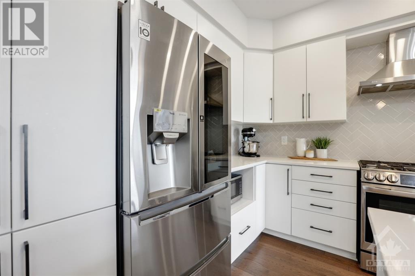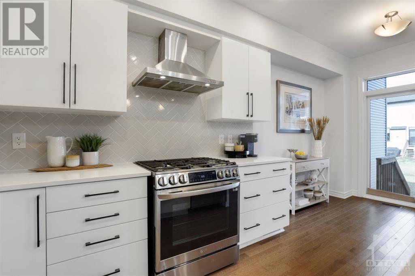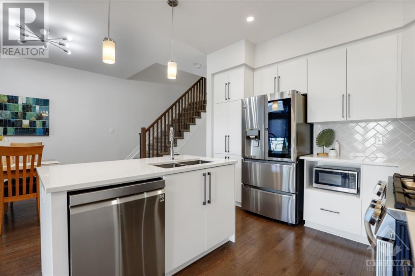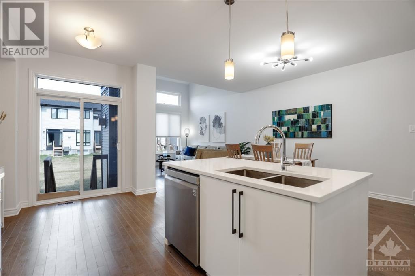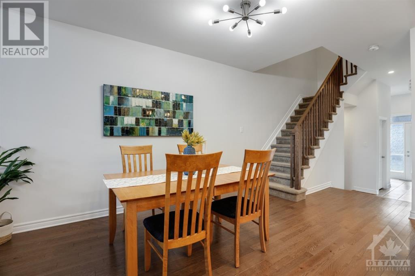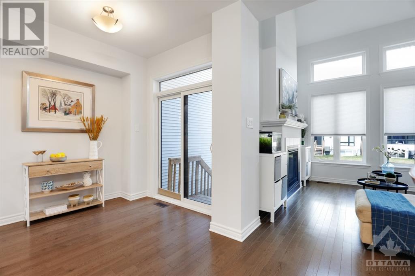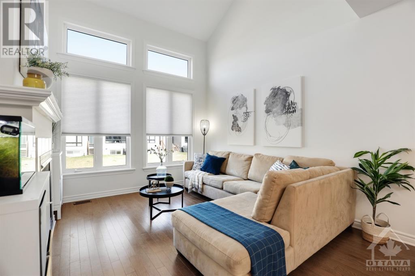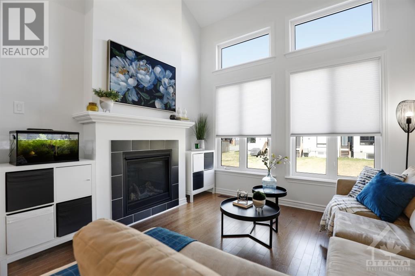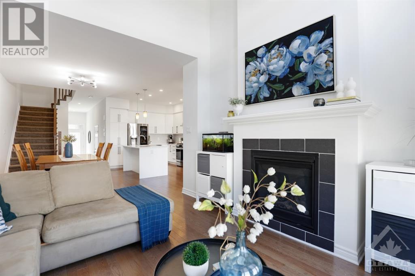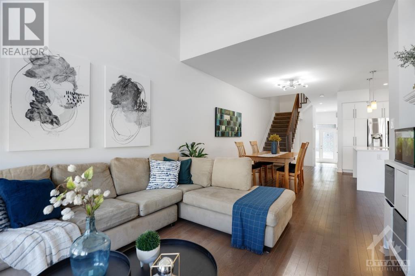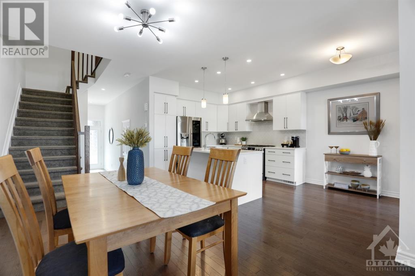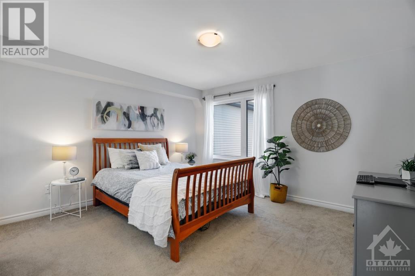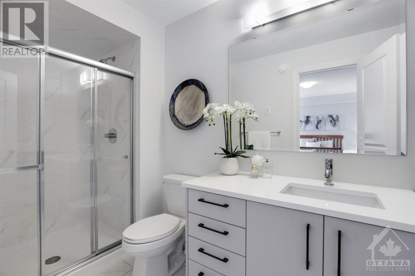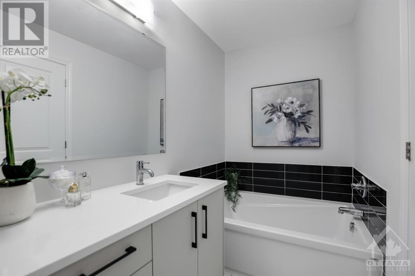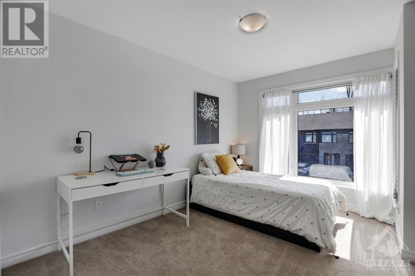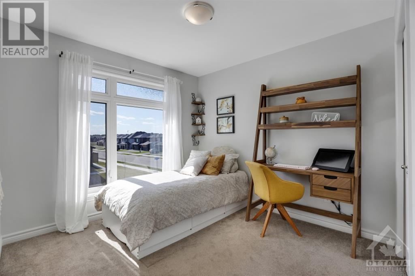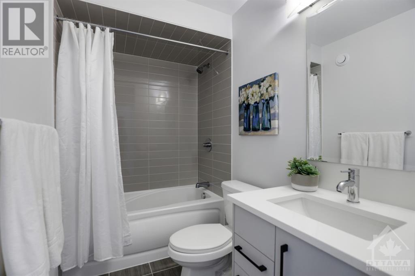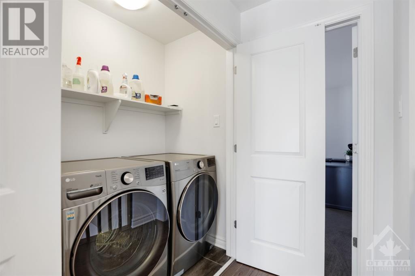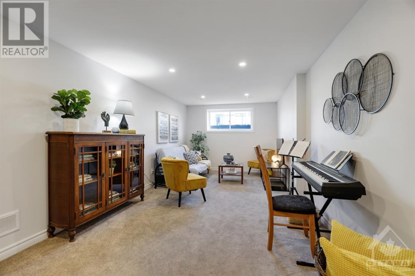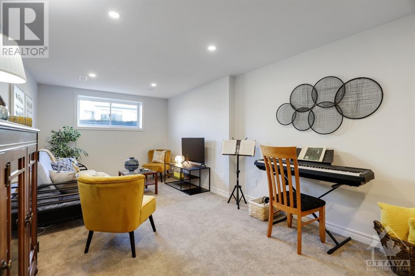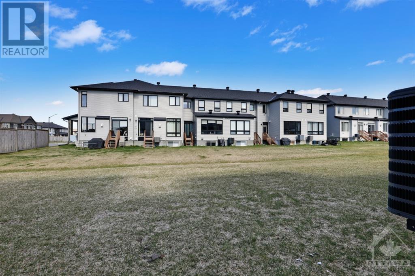$699,900
Prepare to be captivated by this meticulously maintained 2022 Richcraft Addison model, ideally situated near the picturesque Jock River, outstanding schools, lush parks, and vibrant Riverside South amenities. Every detail of this home exudes luxury and functionality, from the upgraded tiling in the foyer to the soaring 18\' vaulted ceilings in the living room. The chef-inspired kitchen boasts quartz countertops, high-end stainless steel appliances, and a stunning herringbone-tiled backsplash. Upstairs, the hardwood hallways lead to three generously-sized bedrooms, including the luxurious primary bedroom. Here, you\'ll find a 4-piece ensuite complete with a soaker tub and glass shower, as well as a convenient walk-in closet. Laundry on the same level adds to the convenience of daily living. With a fully finished lower level and almost a full TARION warranty, this home offers unparalleled value and convenience in a fantastic location. 24 hours irrevocable on all offers. (id:52909)
Listed by COLDWELL BANKER FIRST OT.
 Brought to you by your friendly REALTORS® through the MLS® System and TDREB (Tillsonburg District Real Estate Board), courtesy of Brixwork for your convenience.
Brought to you by your friendly REALTORS® through the MLS® System and TDREB (Tillsonburg District Real Estate Board), courtesy of Brixwork for your convenience.
The information contained on this site is based in whole or in part on information that is provided by members of The Canadian Real Estate Association, who are responsible for its accuracy. CREA reproduces and distributes this information as a service for its members and assumes no responsibility for its accuracy.
The trademarks REALTOR®, REALTORS® and the REALTOR® logo are controlled by The Canadian Real Estate Association (CREA) and identify real estate professionals who are members of CREA. The trademarks MLS®, Multiple Listing Service® and the associated logos are owned by CREA and identify the quality of services provided by real estate professionals who are members of CREA. Used under license.
| MLS®: | 1387617 |
| Type: | Townhome |
| Bedrooms: | 3 |
| Bathrooms: | 3 |
| Full Baths: | 2 |
| Half Baths: | 1 |
| Parking: | 3 (Attached Garage, Inside Entry) |
| Fireplaces: | 1 |
| Storeys: | 2 storeys |
| Year Built: | 2022 |
| Construction: | Poured Concrete |
| Primary Bedroom: | 14\'0\" x 12\'6\" |
| 4pc Ensuite bath: | 12\'6\" x 6\'0\" |
| Other: | Measurements not available |
