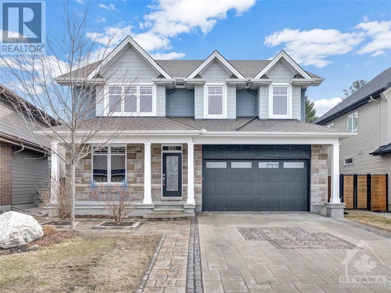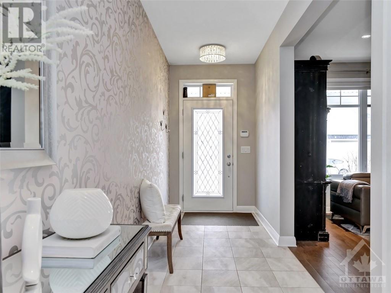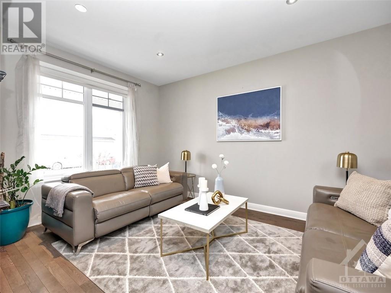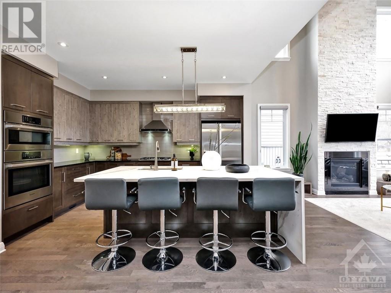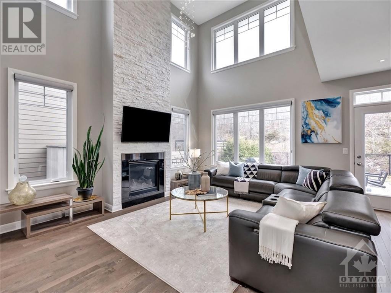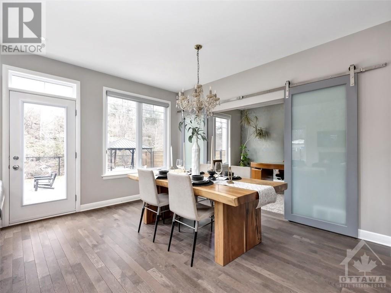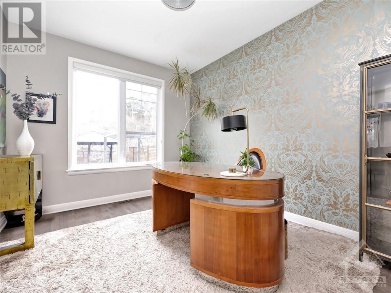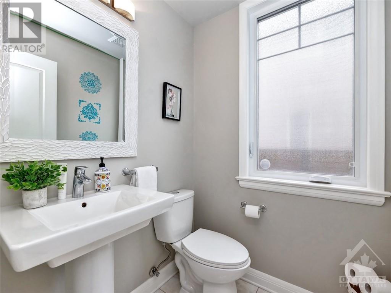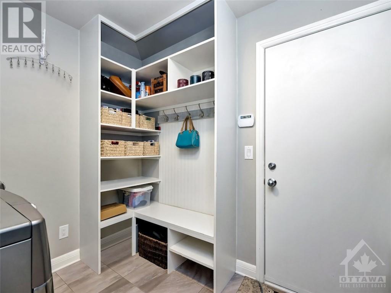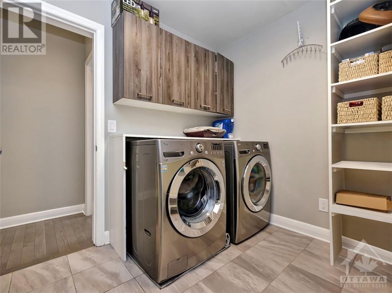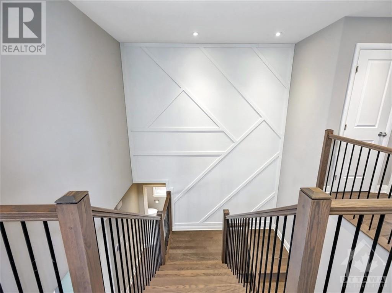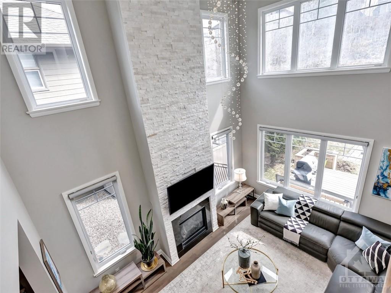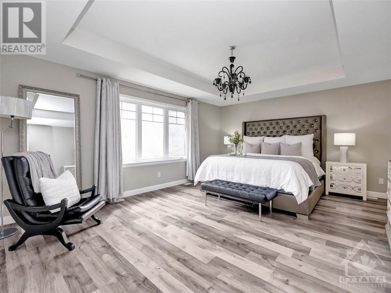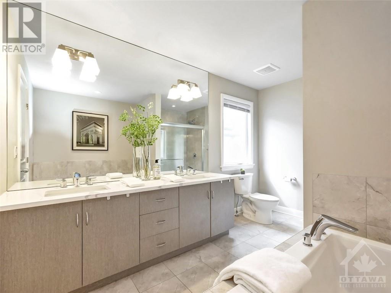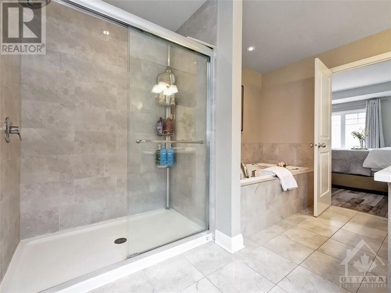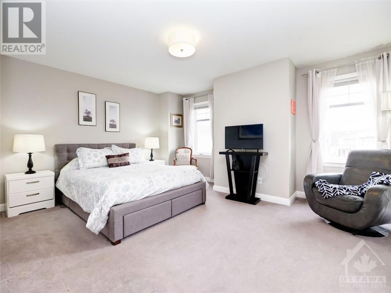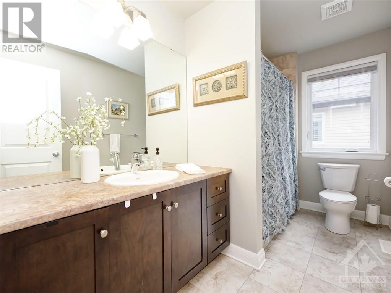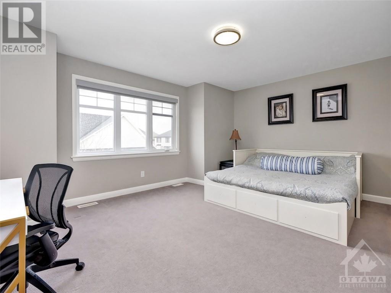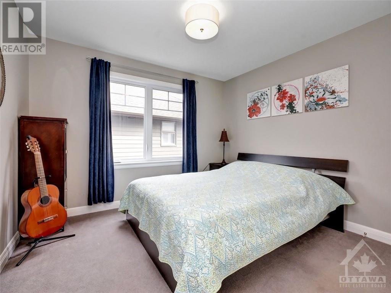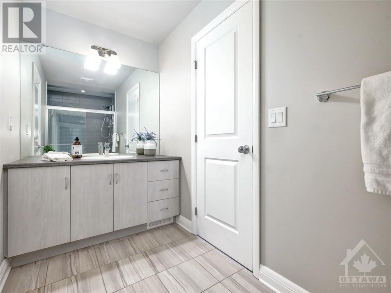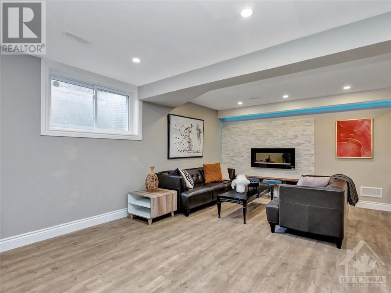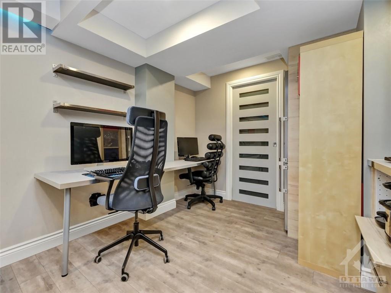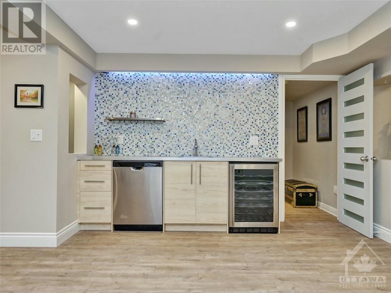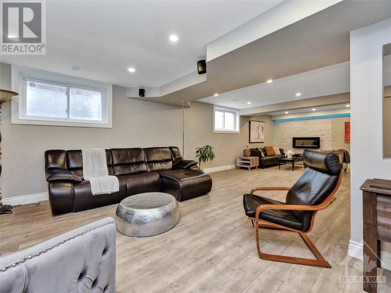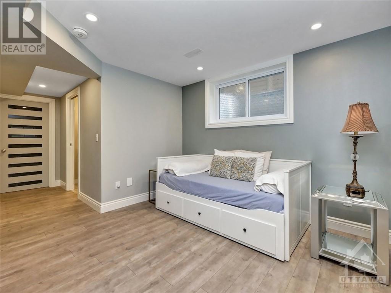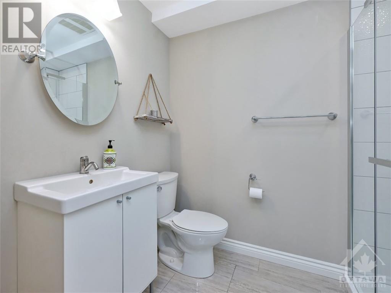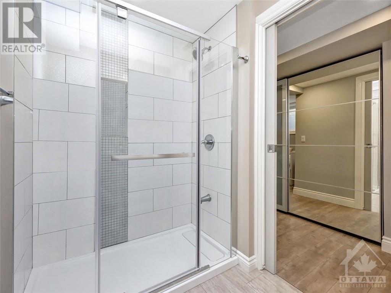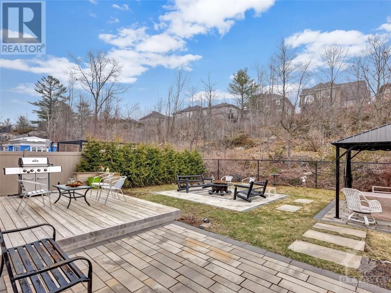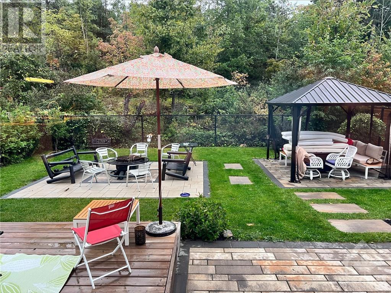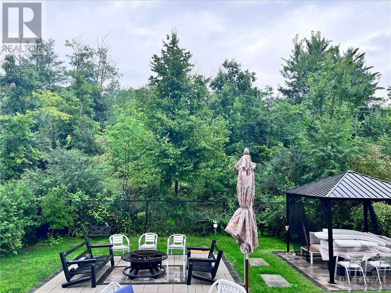$1,559,000
Rare find! NO REAR NEIGHBOURS! 4+1-BR, 4.5-BA, 1-office & double-garage detached home built by Uniform in 2017 in Richardson Ridge. $250K of upgrades! Stunning curb appeal, huge porch, spacious 4-car interlocked driveway & FULLY LANDSCAPED. Backs onto tranquil trees. Front LR, formal DR & chic PDRM. Chef\'s Kit W/quartz counter, B/I Apps & large island W/waterfall quartz edge. Fam Rm W/open-to-above ceiling, lots of huge windows face SE bring in tons of sunlight & gas FP on a 2-story high stone wall. M/L office perfect for professional couples. 4 BRs & 3 full BAs make up the 2nd Lvl. Pmry BR W/coffered ceiling, WIC & luxurious 5PC ensuite. 2 2ndary BRs share a Jack-&-Jill ensuite. Professionally Fin. Bsmt W/large BR, 3PC BA, Rec Rm, Bar & extra office, making it an in-law suite & perfect space to entertain guests. B/Y FACING SE is WELL-LIT THROUGHOUT THE DAY, featuring a huge deck, flagstones, interlock patios & gazebo. All TOP schools. Walk to parks & bus stops. Close to ALL Amenities. (id:52909)
Listed by ROYAL LEPAGE TEAM REALTY.
 Brought to you by your friendly REALTORS® through the MLS® System and TDREB (Tillsonburg District Real Estate Board), courtesy of Brixwork for your convenience.
Brought to you by your friendly REALTORS® through the MLS® System and TDREB (Tillsonburg District Real Estate Board), courtesy of Brixwork for your convenience.
The information contained on this site is based in whole or in part on information that is provided by members of The Canadian Real Estate Association, who are responsible for its accuracy. CREA reproduces and distributes this information as a service for its members and assumes no responsibility for its accuracy.
The trademarks REALTOR®, REALTORS® and the REALTOR® logo are controlled by The Canadian Real Estate Association (CREA) and identify real estate professionals who are members of CREA. The trademarks MLS®, Multiple Listing Service® and the associated logos are owned by CREA and identify the quality of services provided by real estate professionals who are members of CREA. Used under license.
| MLS®: | 1387897 |
| Type: | House |
| Bedrooms: | 5 |
| Bathrooms: | 5 |
| Full Baths: | 4 |
| Half Baths: | 1 |
| Parking: | 6 (Attached Garage, Inside Entry, Surfaced) |
| Fireplaces: | 2 |
| Storeys: | 2 storeys |
| Year Built: | 2017 |
| Construction: | Poured Concrete |
| Primary Bedroom: | 18\'1\" x 14\'5\" |
| Bedroom: | 16\'4\" x 16\'1\" |
| Bedroom: | 16\'3\" x 15\'9\" |
| Bedroom: | 12\'1\" x 10\'9\" |
