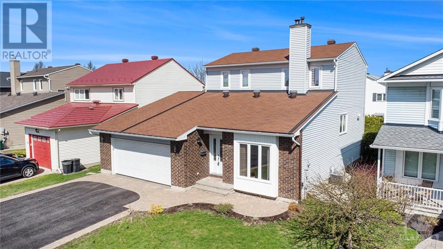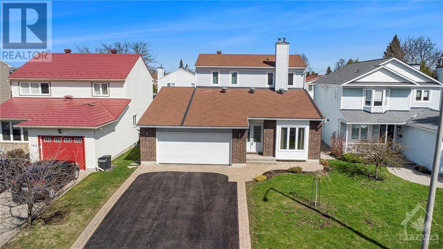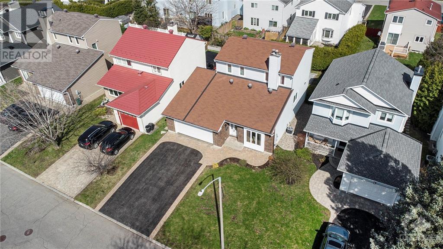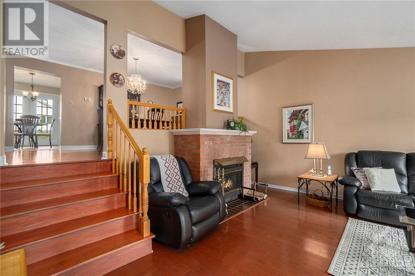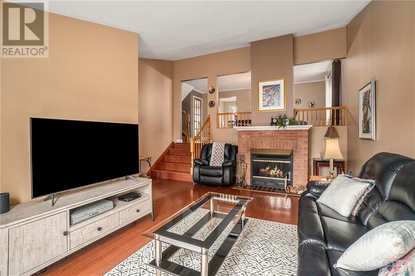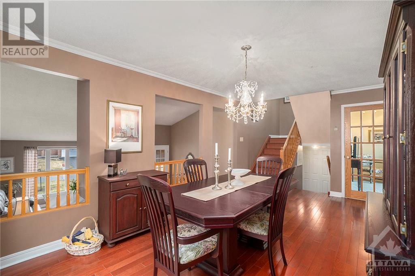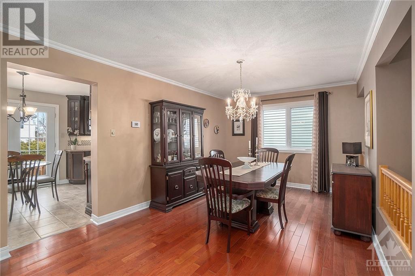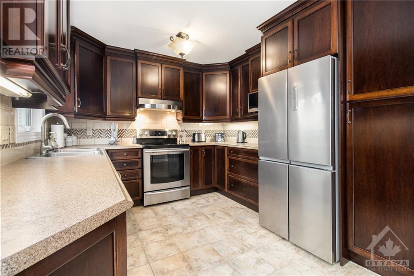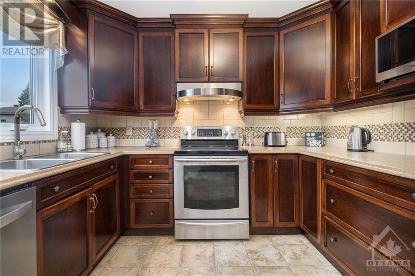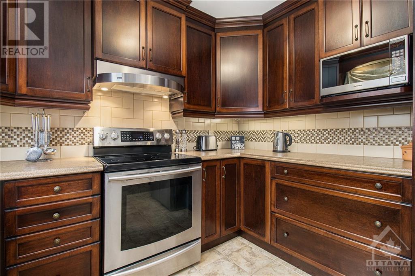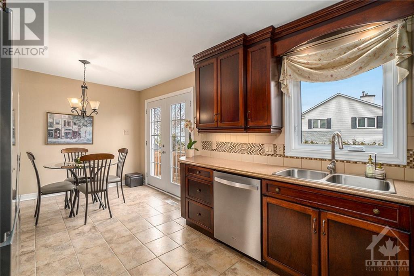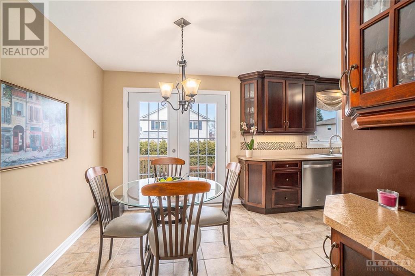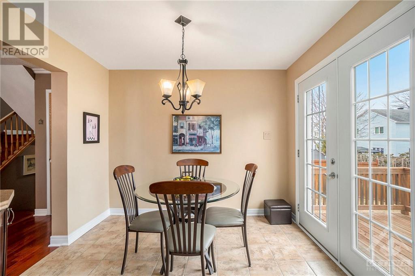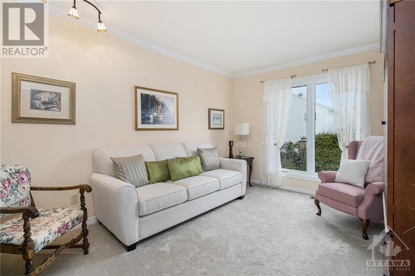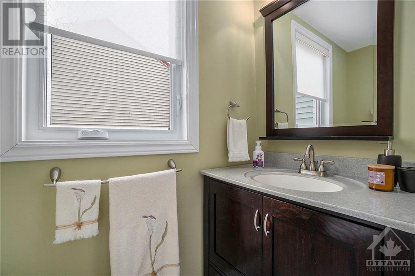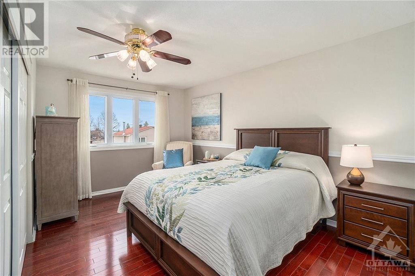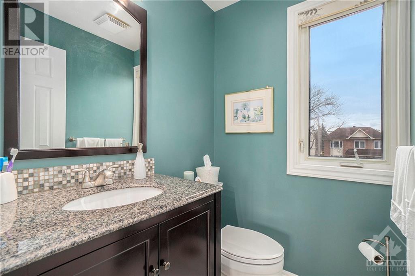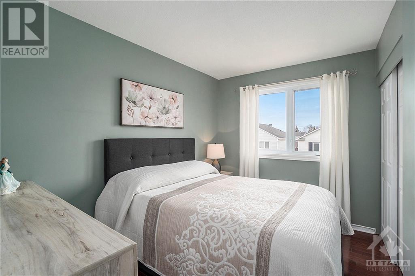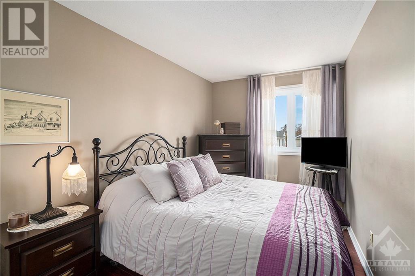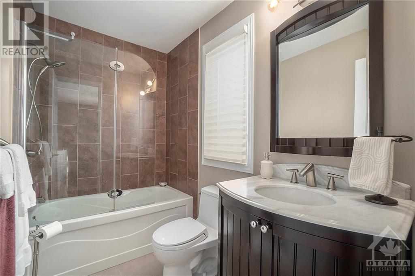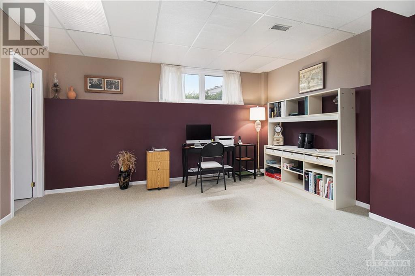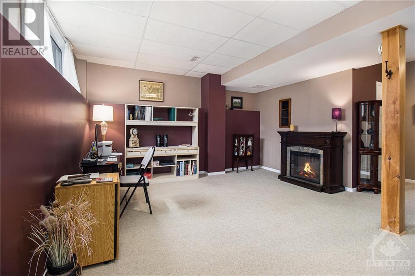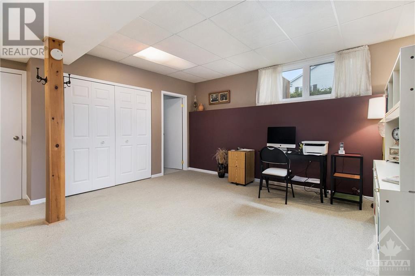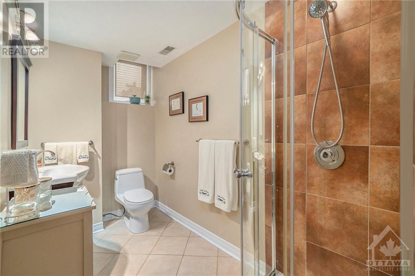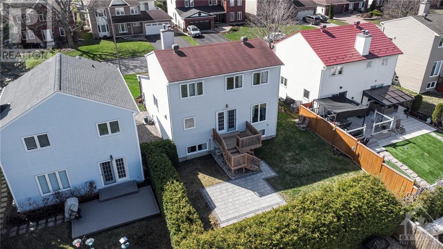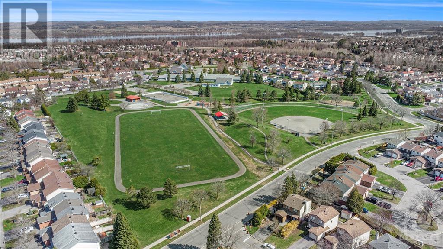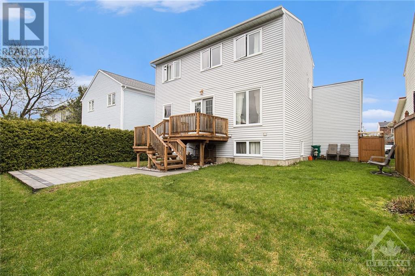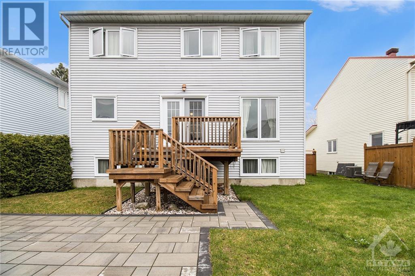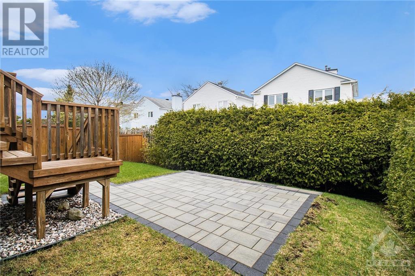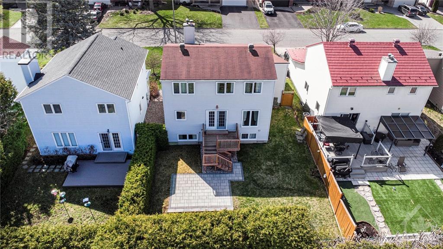$774,900
This 3+1 bed, 4 bath single family home nestled on quiet sought-after Bourcier Crescent of Queenswood Heights in the heart of Orleans has it all! Enter to discover a well laid out floor plan & plenty of space for families & all your entertaining needs; a cozy living room w/ fireplace, renovated kitchen, ample cabinetry & breakfast nook as well as a separate dining room & a family room. Head upstairs to find a generous sized principal bedroom w/ 2pc ensuite & two further good sized bedrooms served by a main bath. More space awaits in the lower level w/ fourth bedroom, 3pc bath & a recreation and loads of storage space! Whether entertaining or relaxing the private hedged backyard offers a patio & green space and is the perfect spot for enjoying warmer weather. Enjoy an abundance of amenities on your doorstep including parks, schools, restaurants, grocery stores...to name just a few! Furnace, AC and HWT (2020), Appliances (2022) Windows and Doors update through the years. Don\'t miss out! (id:52909)
Listed by EXP REALTY.
 Brought to you by your friendly REALTORS® through the MLS® System and TDREB (Tillsonburg District Real Estate Board), courtesy of Brixwork for your convenience.
Brought to you by your friendly REALTORS® through the MLS® System and TDREB (Tillsonburg District Real Estate Board), courtesy of Brixwork for your convenience.
The information contained on this site is based in whole or in part on information that is provided by members of The Canadian Real Estate Association, who are responsible for its accuracy. CREA reproduces and distributes this information as a service for its members and assumes no responsibility for its accuracy.
The trademarks REALTOR®, REALTORS® and the REALTOR® logo are controlled by The Canadian Real Estate Association (CREA) and identify real estate professionals who are members of CREA. The trademarks MLS®, Multiple Listing Service® and the associated logos are owned by CREA and identify the quality of services provided by real estate professionals who are members of CREA. Used under license.
| MLS®: | 1387831 |
| Type: | House |
| Bedrooms: | 4 |
| Bathrooms: | 4 |
| Full Baths: | 2 |
| Half Baths: | 2 |
| Parking: | 6 (Attached Garage) |
| Fireplaces: | 1 |
| Storeys: | 2 storeys |
| Year Built: | 1986 |
| Construction: | Poured Concrete |
| Primary Bedroom: | 9\'11\" x 15\'11\" |
| 2pc Ensuite bath: | Measurements not available |
| Bedroom: | 14\'5\" x 8\'11\" |
