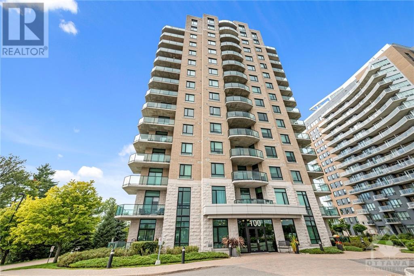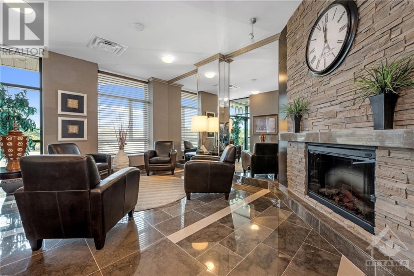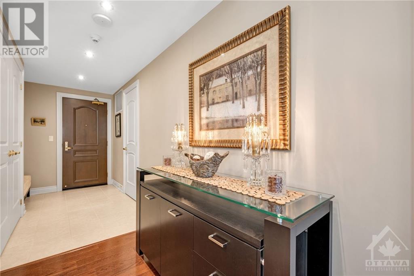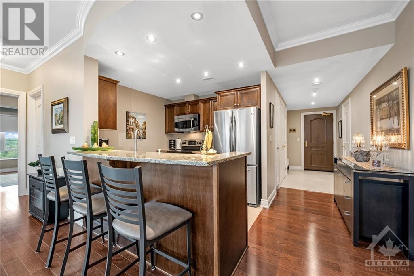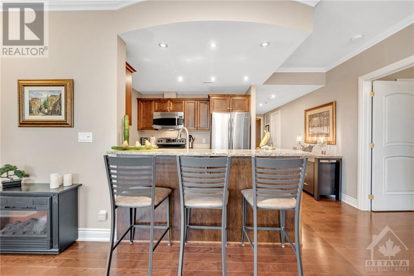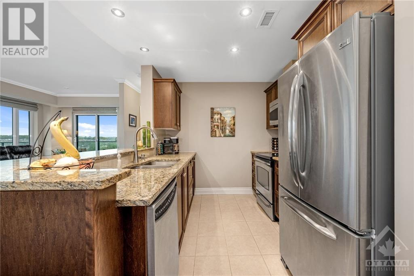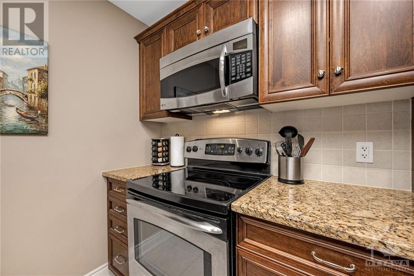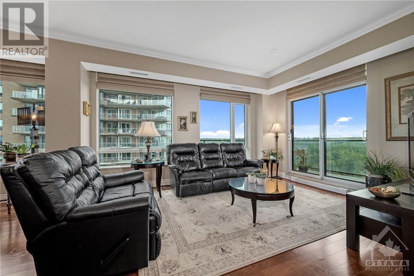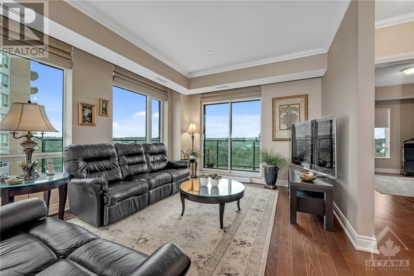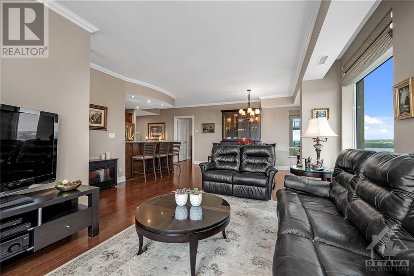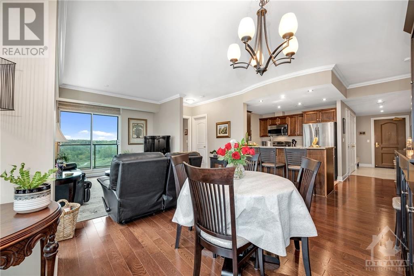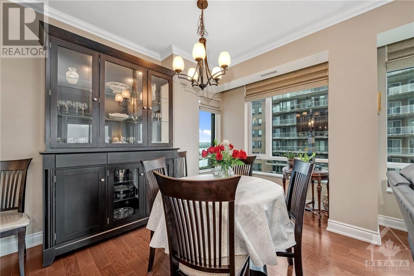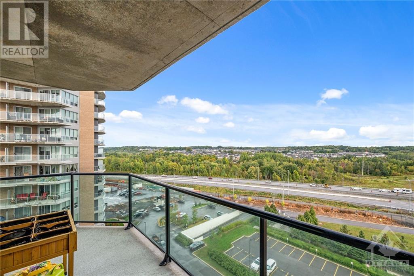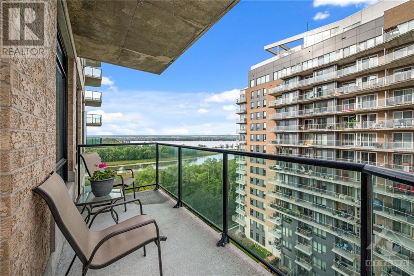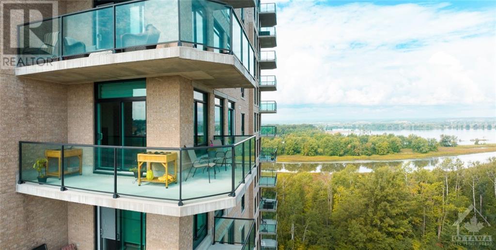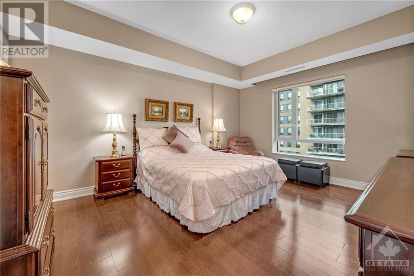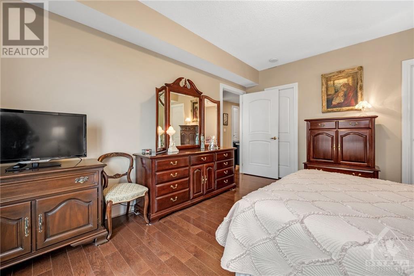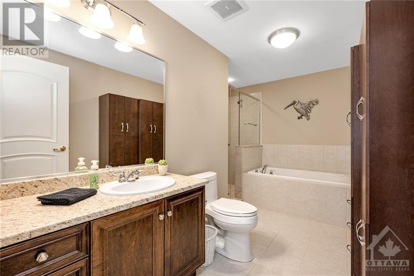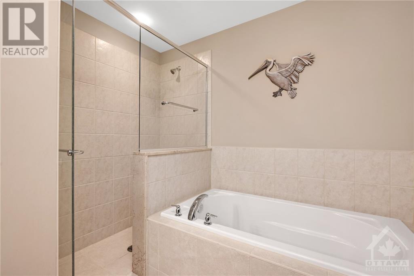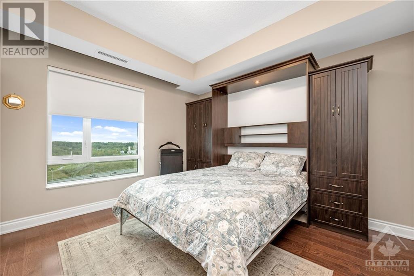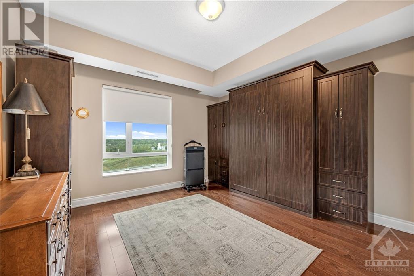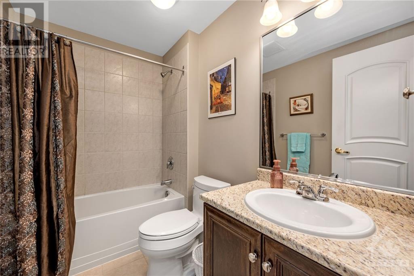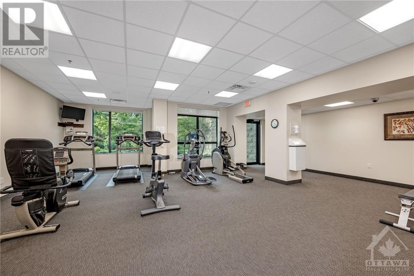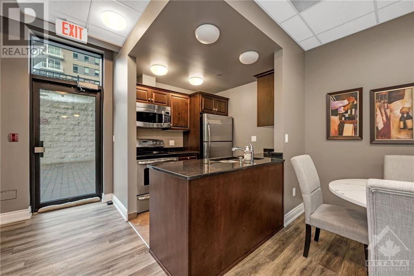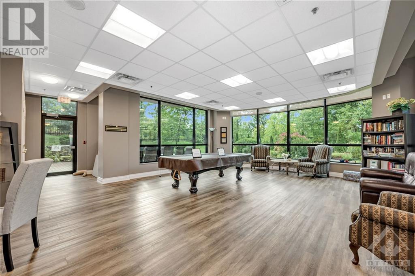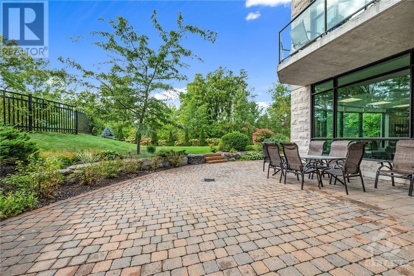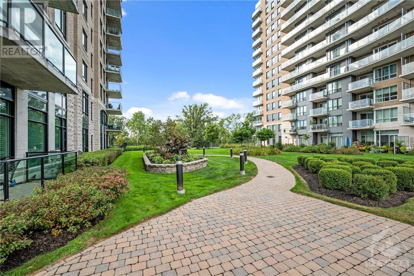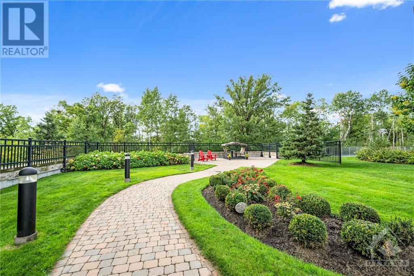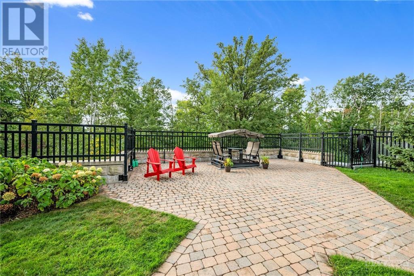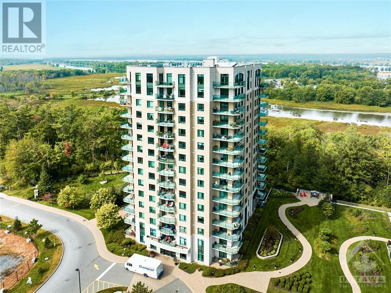$709,999
Showcasing an expansive 1,330 sqft, this open concept corner unit boasts 9ft ceilings, hardwood floors, pot lights, crown molding and quality finishes throughout.The chic kitchen, overlooking the main living area, presents premium cabinetry, granite counters, and raised bar seating. The adjacent dining and living spaces are bathed in natural light, thanks to the large windows, and offer ample room for entertaining guests. Step through the patio door to access the wrap-around balcony, delivering beautiful river views. A large Primary bedroom with a luxury 4pc ensuite and WIC is complemented by a second bedroom and full bathroom. In-unit laundry, 1 underground parking spot & storage locker for added convenience. Condo fee includes AC/hydro/water. The building is well-equipped with a gym, party room, manicured grounds, and large patio w/BBQ area. Walking distance to future LRT and Petrie Island, and swift access to Hwy 417 for an easy commute and quick access to all amenities. (id:52909)
Listed by RE/MAX ABSOLUTE WALKER R.
 Brought to you by your friendly REALTORS® through the MLS® System and TDREB (Tillsonburg District Real Estate Board), courtesy of Brixwork for your convenience.
Brought to you by your friendly REALTORS® through the MLS® System and TDREB (Tillsonburg District Real Estate Board), courtesy of Brixwork for your convenience.
The information contained on this site is based in whole or in part on information that is provided by members of The Canadian Real Estate Association, who are responsible for its accuracy. CREA reproduces and distributes this information as a service for its members and assumes no responsibility for its accuracy.
The trademarks REALTOR®, REALTORS® and the REALTOR® logo are controlled by The Canadian Real Estate Association (CREA) and identify real estate professionals who are members of CREA. The trademarks MLS®, Multiple Listing Service® and the associated logos are owned by CREA and identify the quality of services provided by real estate professionals who are members of CREA. Used under license.
| MLS®: | 1388193 |
| Type: | Condo |
| Bedrooms: | 2 |
| Bathrooms: | 2 |
| Full Baths: | 2 |
| Half Baths: | 0 |
| Parking: | 1 (Underground, Inside Entry, Visitor Parking) |
| Balcony/Patio: | Balcony |
| Storeys: | 1 storeys |
| Year Built: | 2009 |
| Construction: | Poured Concrete |
| Foyer: | Measurements not available |
| Living room: | 15\'11\" x 14\'1\" |
| Dining room: | 15\'11\" x 10\'0\" |
| Kitchen: | 9\'5\" x 8\'3\" |
