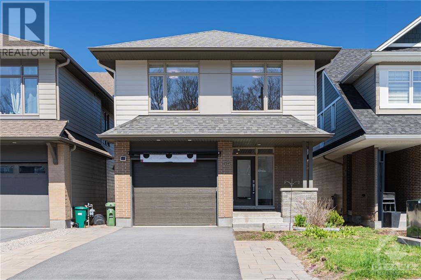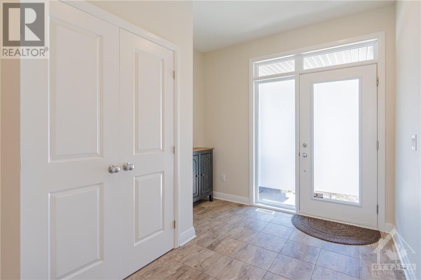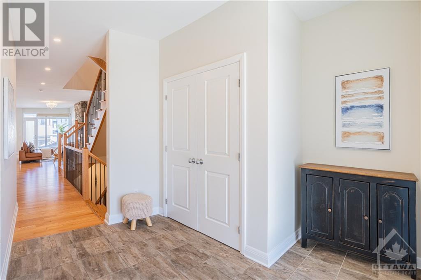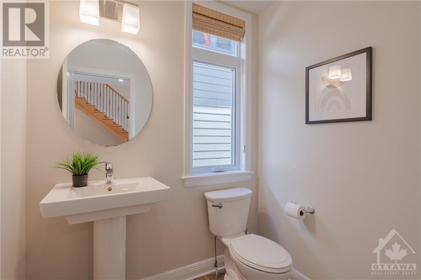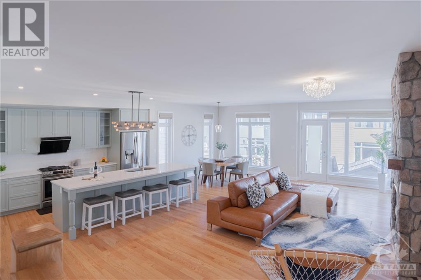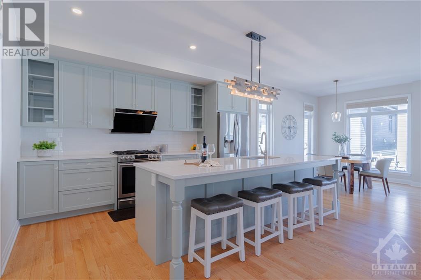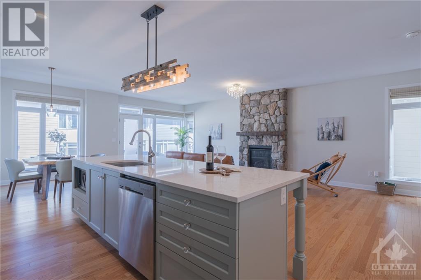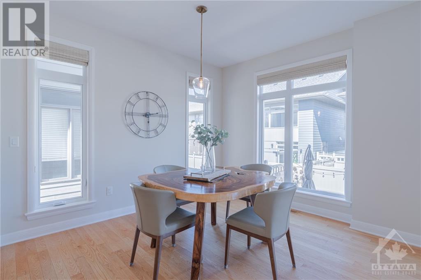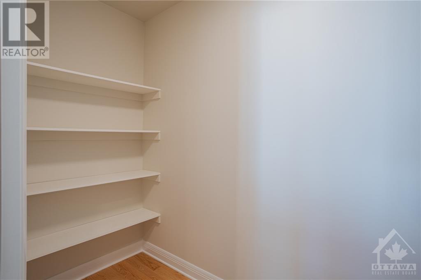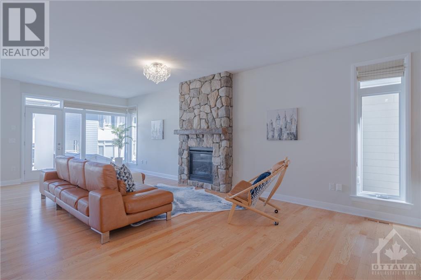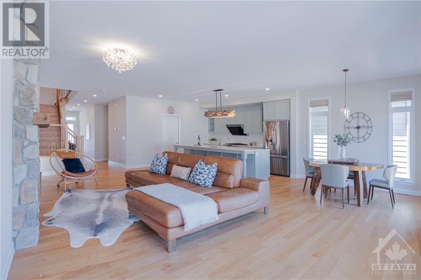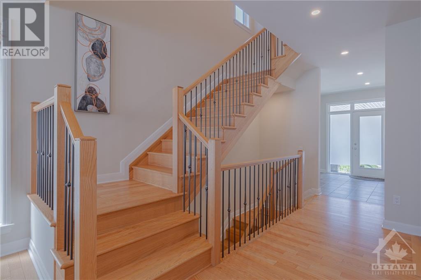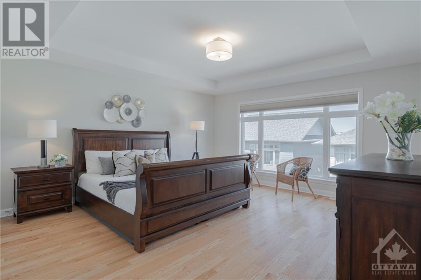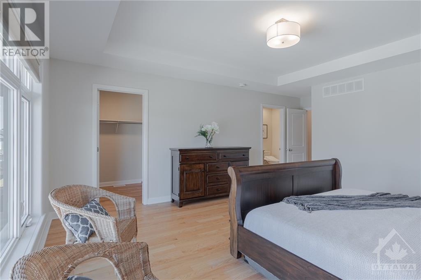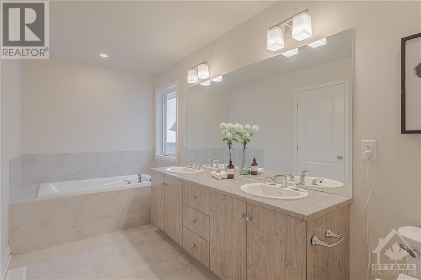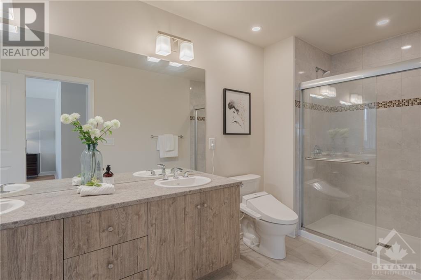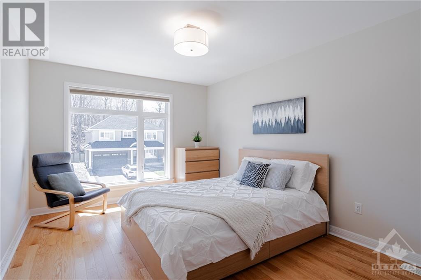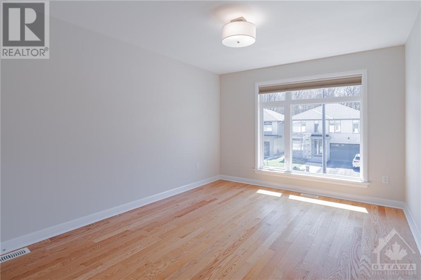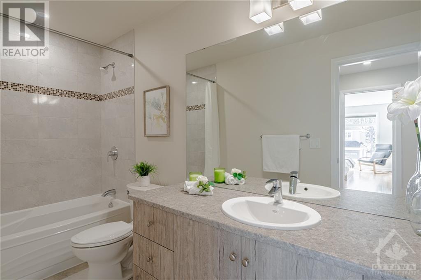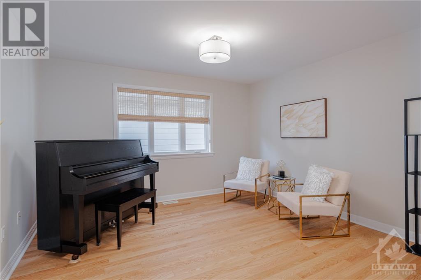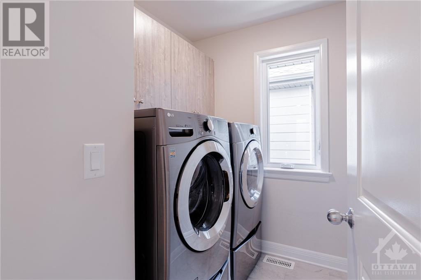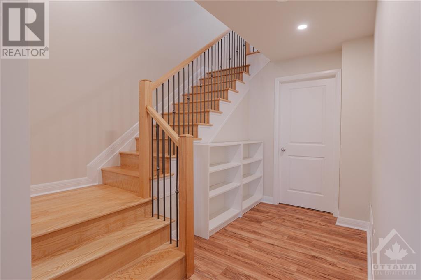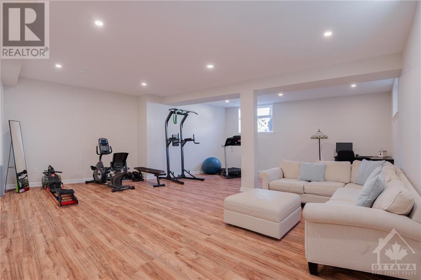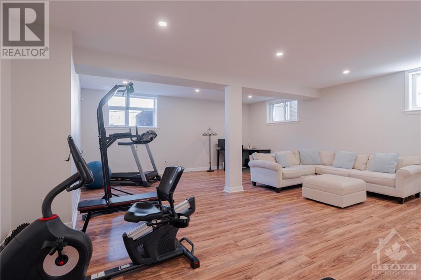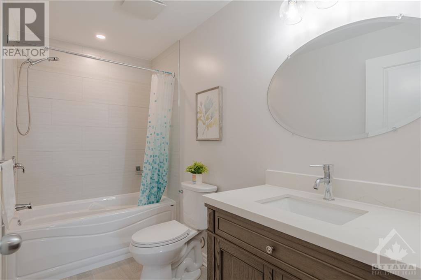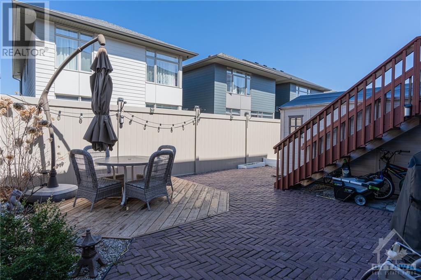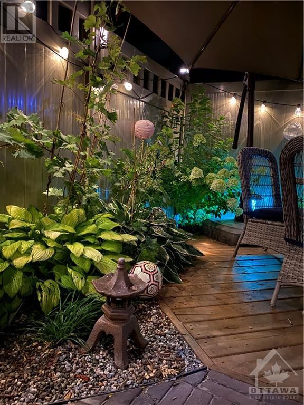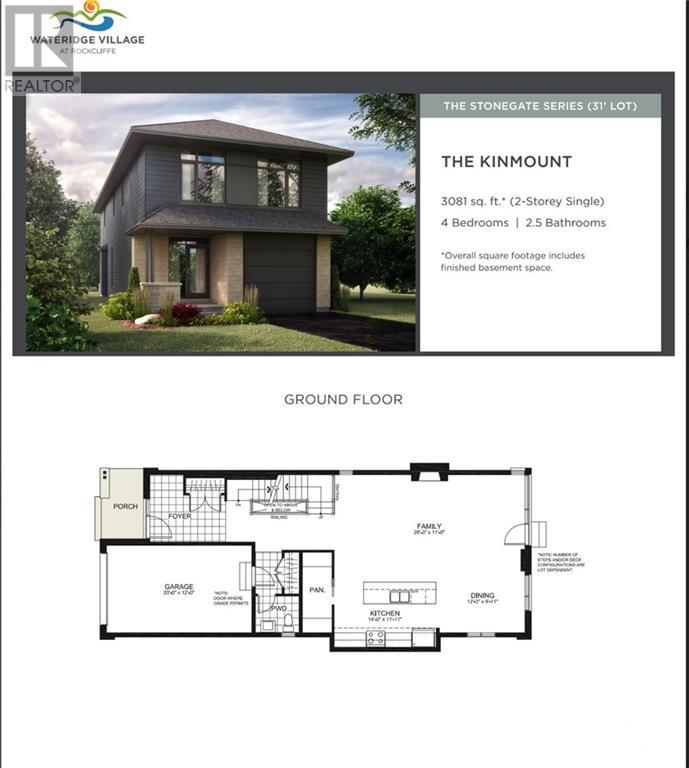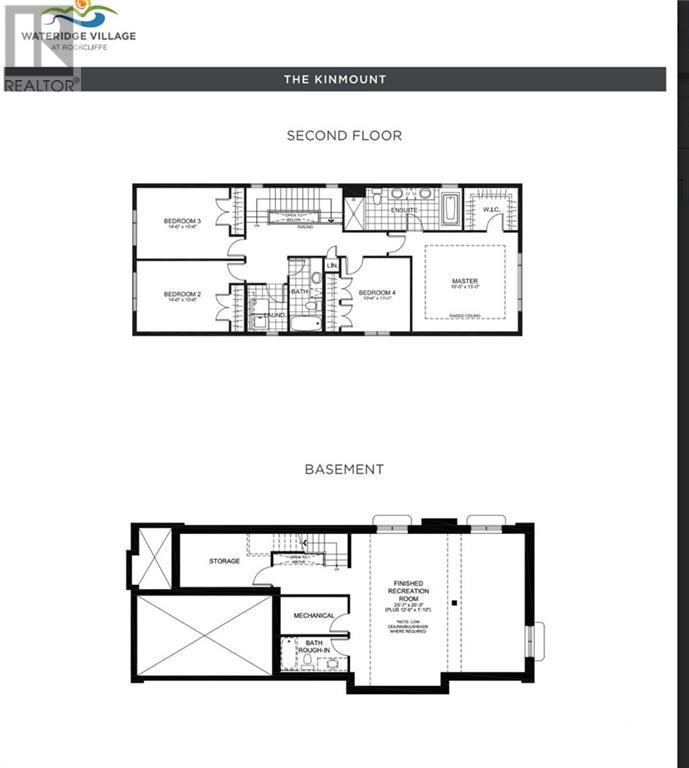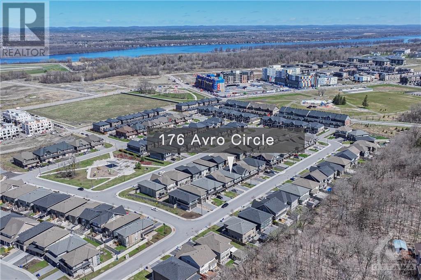$1,068,000
Unique detached Uniform house located in the award-winning community of Wateridge Village! Minutes drive to great schools Ashbury College, Elmwood & Colonel By SS & DT Ottawa. 3081 SQFT of living space per builder floor plan. NO CARPET THROUGHOUT! 9 feet ceiling on main /Lower Level. 3 beds +loft (can be converted to 4th bedrm),4 bath+ finished basement w/ 9 feet ceiling & Lookout windows. Open-concept gourmet kitchen has a large central island w/quartz countertop, high end SS appliances & Walk in Pantry. Nice living rm w/a cozy gas fireplace. Bright dinning area leads to the private backyard. Spacious primary bedrm has a big walk-in closet & 5-piece luxury ensuite.2 great sized south facing bedrm share the main Bath. Laundry conveniently located on this floor. Basement has a full bath, can be used as family gym & other potentials. Extra large garage has an EV charger& easy access to mudrm. walking distance to parks, Montfort Hospital, C.M.H.C., NRC, shoppings & more. MOVE in ready ! (id:52909)
Listed by KELLER WILLIAMS INTEGRIT.
 Brought to you by your friendly REALTORS® through the MLS® System and TDREB (Tillsonburg District Real Estate Board), courtesy of Brixwork for your convenience.
Brought to you by your friendly REALTORS® through the MLS® System and TDREB (Tillsonburg District Real Estate Board), courtesy of Brixwork for your convenience.
The information contained on this site is based in whole or in part on information that is provided by members of The Canadian Real Estate Association, who are responsible for its accuracy. CREA reproduces and distributes this information as a service for its members and assumes no responsibility for its accuracy.
The trademarks REALTOR®, REALTORS® and the REALTOR® logo are controlled by The Canadian Real Estate Association (CREA) and identify real estate professionals who are members of CREA. The trademarks MLS®, Multiple Listing Service® and the associated logos are owned by CREA and identify the quality of services provided by real estate professionals who are members of CREA. Used under license.
| MLS®: | 1387934 |
| Type: | House |
| Bedrooms: | 3 |
| Bathrooms: | 4 |
| Full Baths: | 3 |
| Half Baths: | 1 |
| Parking: | 3 (Attached Garage, Inside Entry, Surfaced, Elec |
| Fireplaces: | 1 |
| Storeys: | 2 storeys |
| Year Built: | 2019 |
| Construction: | Poured Concrete |
| Primary Bedroom: | 16\'0\" x 15\'0\" |
| 4pc Ensuite bath: | 17\'0\" x 5\'11\" |
| Bedroom: | 14\'0\" x 10\'8\" |
| Bedroom: | 14\'0\" x 10\'8\" |
