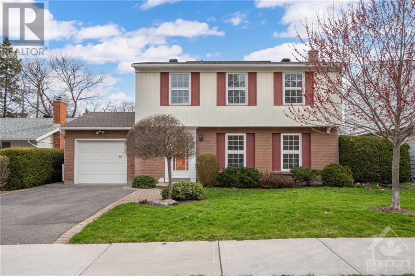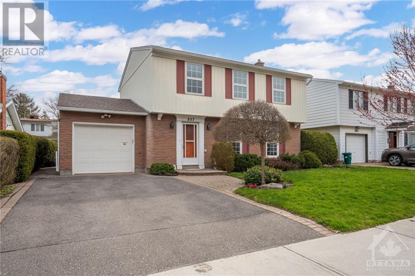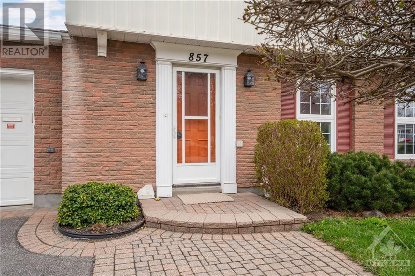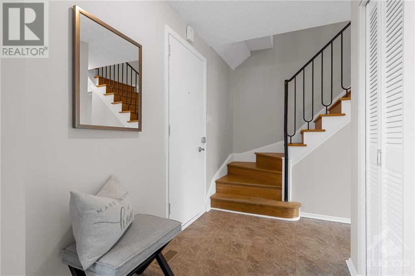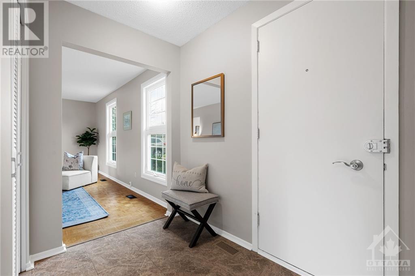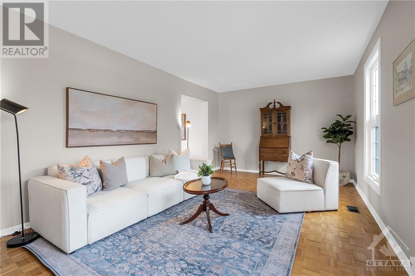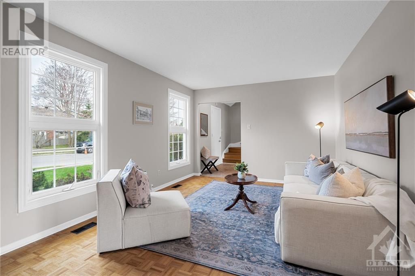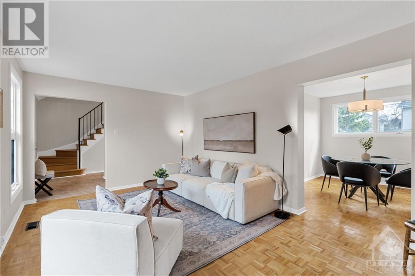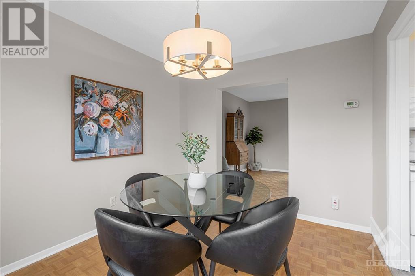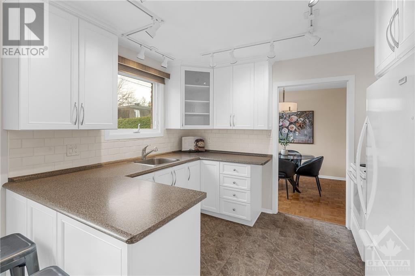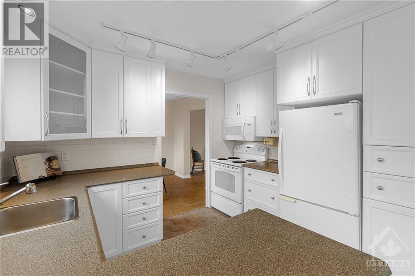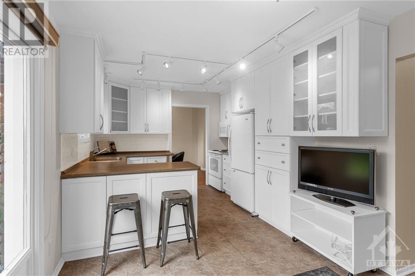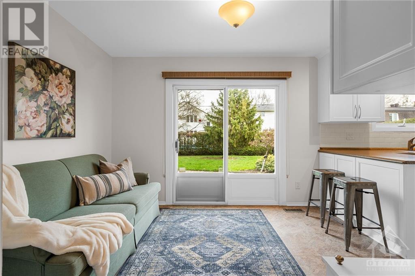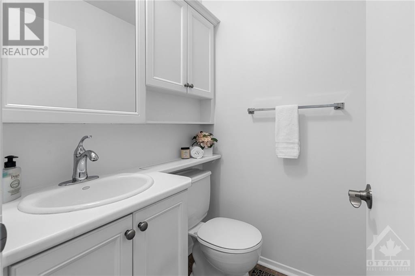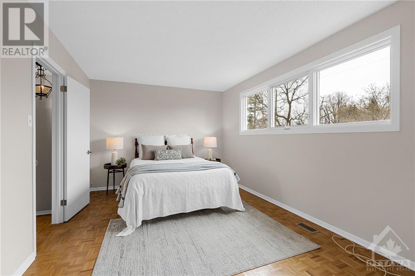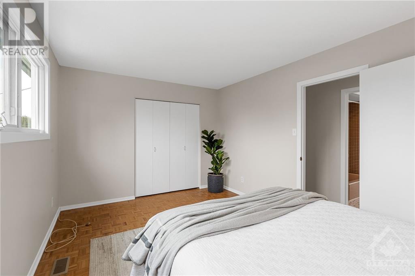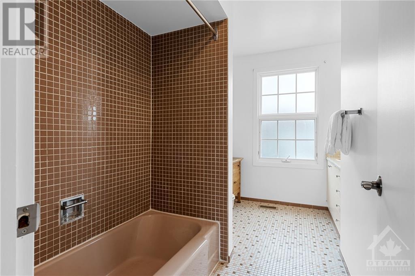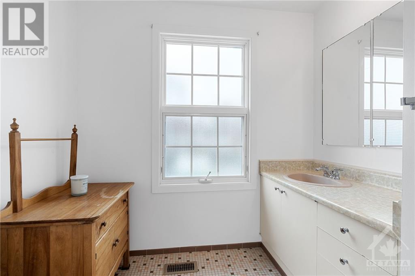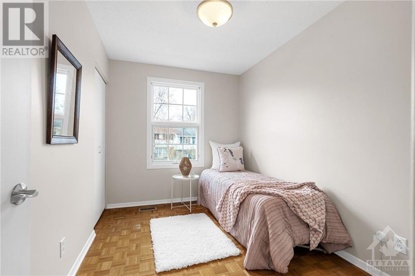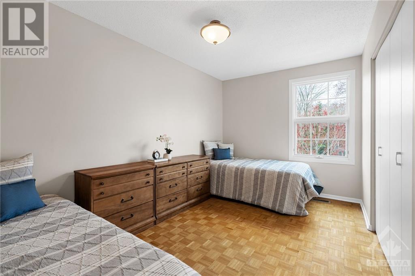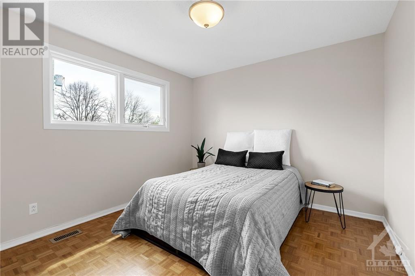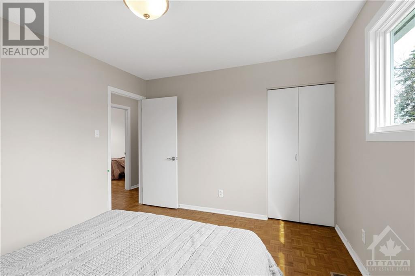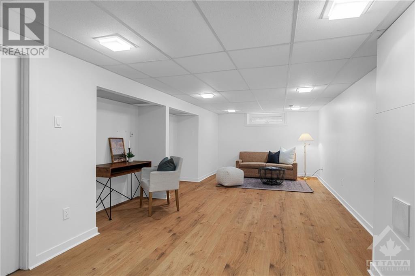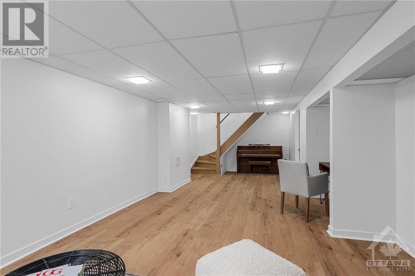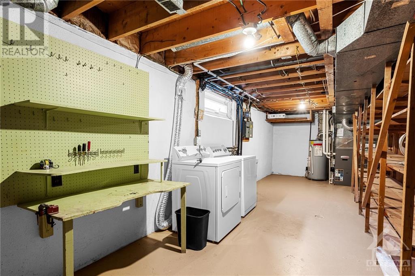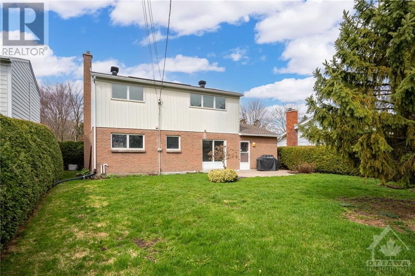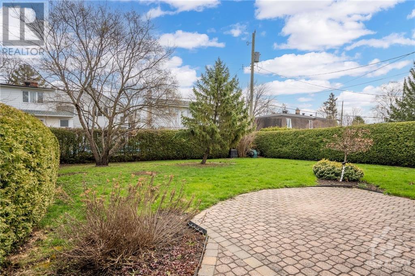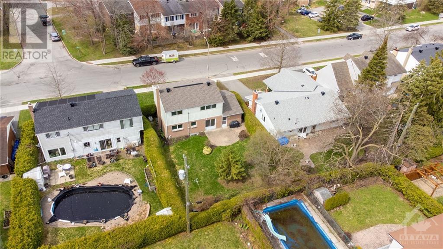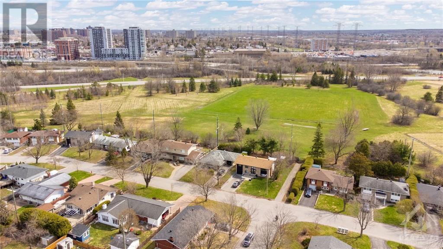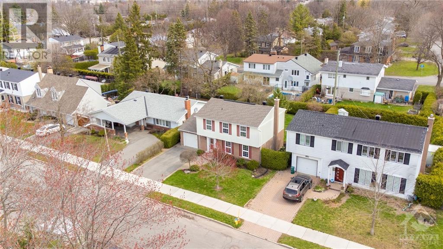$779,900
A haven for families seeking the perfect blend of comfort and convenience with an expansive backyard, surrounded by mature trees and space for kids to play. Located minutes from Mooney’s Bay, shopping, schools and transit, this 4 bedroom, single family home, is ready for its new owners. Lovingly updated over the years with tasteful finishes, from the crisp white kitchen to the new fixtures and fresh paint throughout. A welcoming foyer as you enter into the spacious living room with bright windows that opens to the formal dining room. A renovated kitchen overlooking the backyard, next to the cozy eat-in or sitting room with backyard access through the patio doors. Upstairs you will find 4 bright bedrooms and full bath, downstairs you will enjoy the open possibilities for a home office, gym, or rec room in the newly finished basement. Recent upgrades include newer windows, roof (‘21), furnace (‘10), kitchen and powder bath (‘11), basement (‘24). , 48 hr irre (id:52909)
Listed by ENGEL & VOLKERS OTTAWA.
 Brought to you by your friendly REALTORS® through the MLS® System and TDREB (Tillsonburg District Real Estate Board), courtesy of Brixwork for your convenience.
Brought to you by your friendly REALTORS® through the MLS® System and TDREB (Tillsonburg District Real Estate Board), courtesy of Brixwork for your convenience.
The information contained on this site is based in whole or in part on information that is provided by members of The Canadian Real Estate Association, who are responsible for its accuracy. CREA reproduces and distributes this information as a service for its members and assumes no responsibility for its accuracy.
The trademarks REALTOR®, REALTORS® and the REALTOR® logo are controlled by The Canadian Real Estate Association (CREA) and identify real estate professionals who are members of CREA. The trademarks MLS®, Multiple Listing Service® and the associated logos are owned by CREA and identify the quality of services provided by real estate professionals who are members of CREA. Used under license.
| MLS®: | 1387785 |
| Type: | House |
| Bedrooms: | 4 |
| Bathrooms: | 2 |
| Full Baths: | 1 |
| Half Baths: | 1 |
| Parking: | 2 (Attached Garage, Surfaced) |
| Storeys: | 2 storeys |
| Year Built: | 1967 |
| Construction: | Poured Concrete |
| 4pc Bathroom: | 7\'10\" x 10\'11\" |
| Bedroom: | 7\'7\" x 10\'11\" |
| Bedroom: | 8\'11\" x 14\'6\" |
| Bedroom: | 12\'0\" x 10\'9\" |
