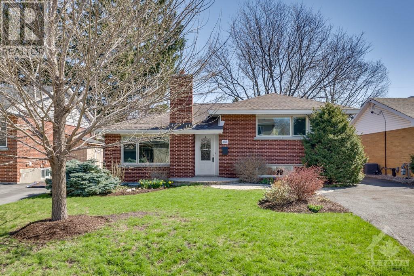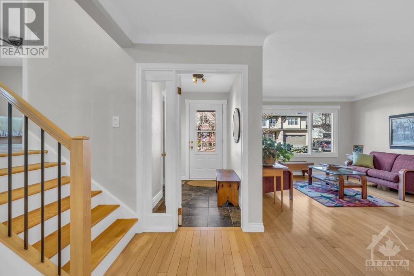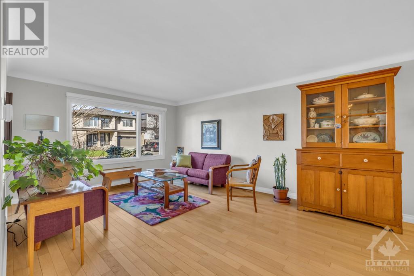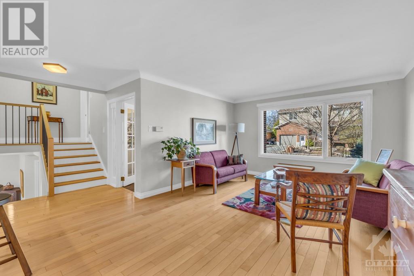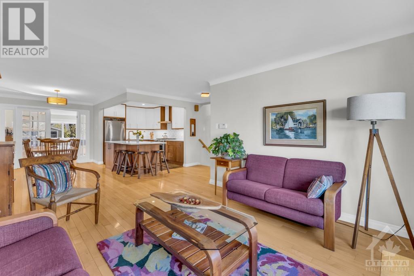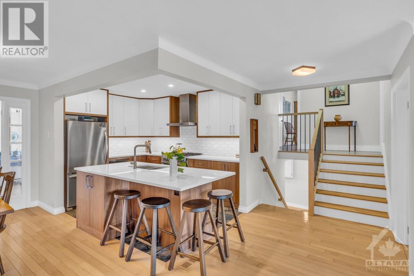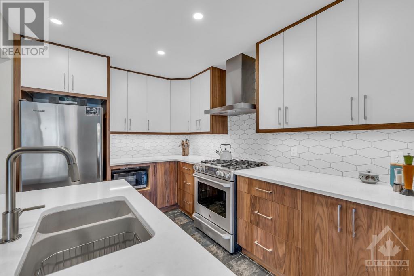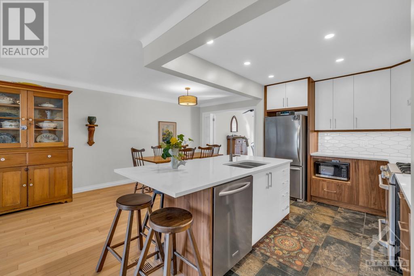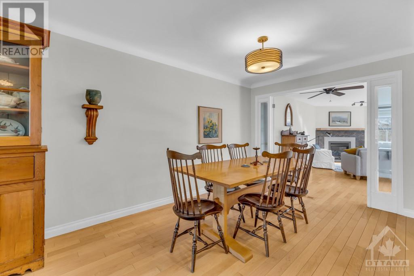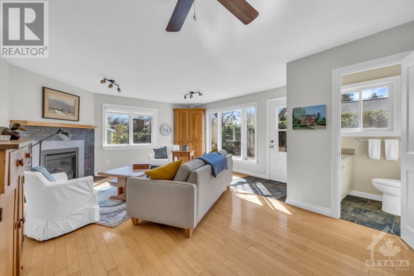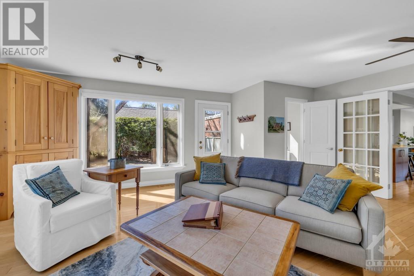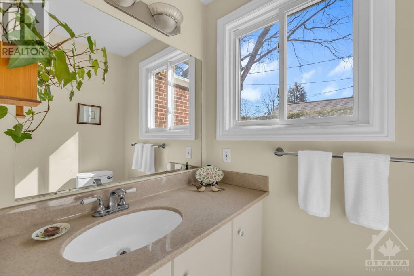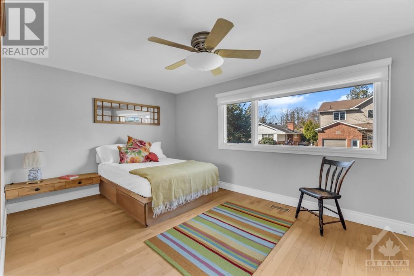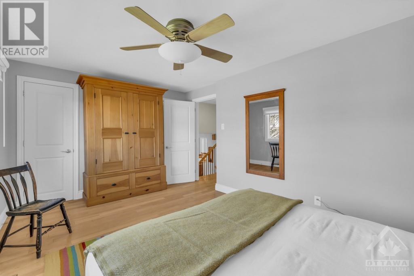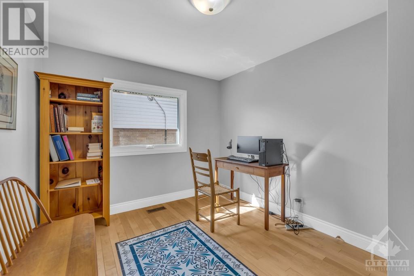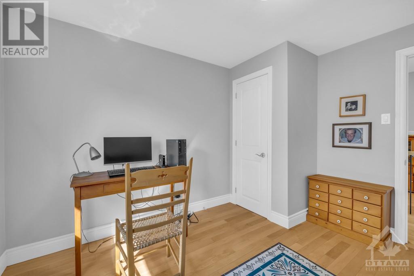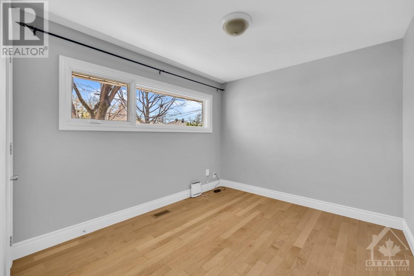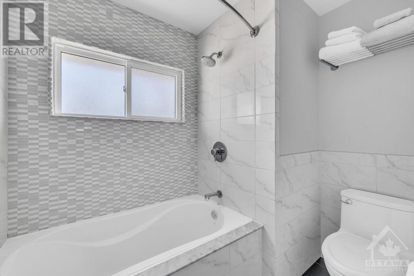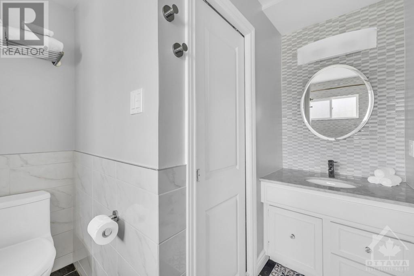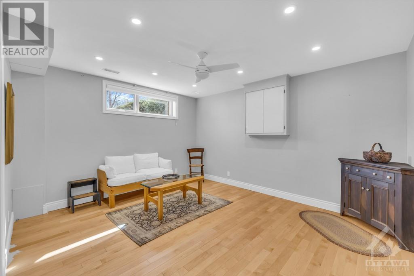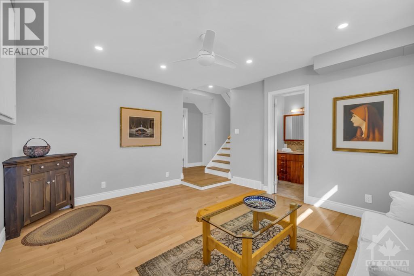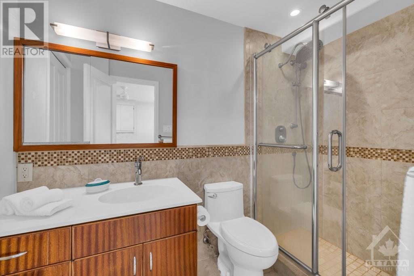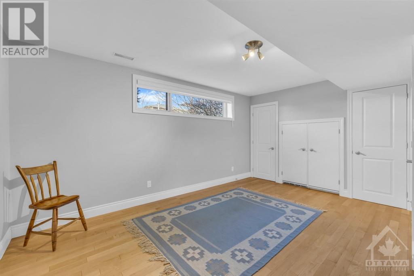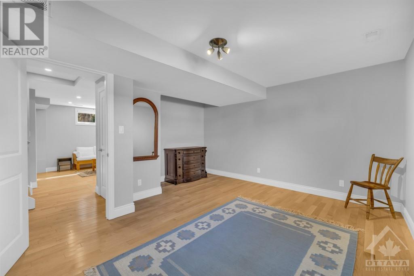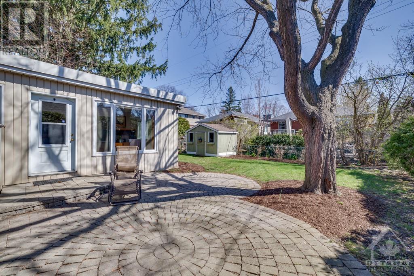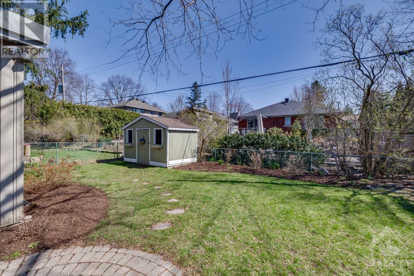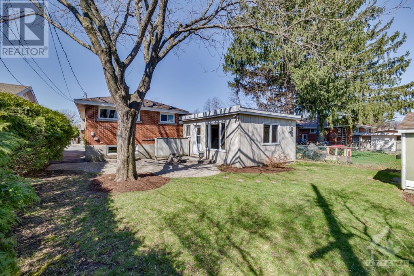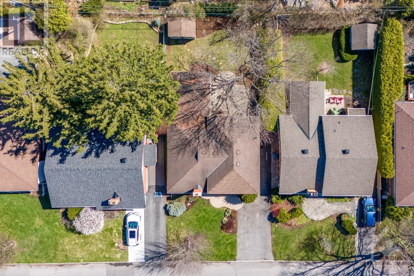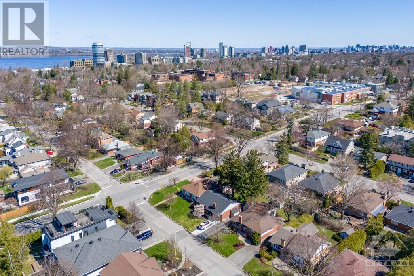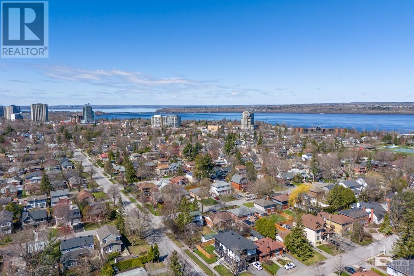$1,399,900
LOCATION! Beautifully renovated split-level home, perfectly nestled in one of Ottawa\'s most coveted neighbourhoods. Steps to parks, Broadview PS, Nepean HS, Notre Dame HS & walking distance to all the trendy shops & bistros that Westboro has to offer! Deceivingly spacious, much larger than it appears! Bright interior with multiple levels of living space, ideal for entertaining & accommodating your lifestyle. Renovated kitchen with quartz counters, SS appliances & island, open to the living & dining room. Inviting, rarely offered main floor family rm features a gas fireplace, access to yard & an abundance of windows. The second level boasts 3 good-sized bedrooms & a renovated 4pc bathroom. Finished lower level offers a spacious rec room, 3pc bath & versatile guest bed/home office. Enjoy relaxing in the private backyard with beautiful perennial gardens, interlock patio & storage shed. This exceptional home offers the perfect blend of community charm & urban convenience! 24 hr irrevoc. (id:52909)
Listed by RE/MAX HALLMARK REALTY G.
 Brought to you by your friendly REALTORS® through the MLS® System and TDREB (Tillsonburg District Real Estate Board), courtesy of Brixwork for your convenience.
Brought to you by your friendly REALTORS® through the MLS® System and TDREB (Tillsonburg District Real Estate Board), courtesy of Brixwork for your convenience.
The information contained on this site is based in whole or in part on information that is provided by members of The Canadian Real Estate Association, who are responsible for its accuracy. CREA reproduces and distributes this information as a service for its members and assumes no responsibility for its accuracy.
The trademarks REALTOR®, REALTORS® and the REALTOR® logo are controlled by The Canadian Real Estate Association (CREA) and identify real estate professionals who are members of CREA. The trademarks MLS®, Multiple Listing Service® and the associated logos are owned by CREA and identify the quality of services provided by real estate professionals who are members of CREA. Used under license.
| MLS®: | 1386830 |
| Type: | House |
| Bedrooms: | 4 |
| Bathrooms: | 3 |
| Full Baths: | 2 |
| Half Baths: | 1 |
| Parking: | 3 (Surfaced) |
| Fireplaces: | 1 |
| Year Built: | 1955 |
| Construction: | Block |
| Primary Bedroom: | 15\'9\" x 10\'2\" |
| Bedroom: | 11\'0\" x 9\'0\" |
| Bedroom: | 10\'6\" x 9\'0\" |
| 4pc Bathroom: | Measurements not available |
