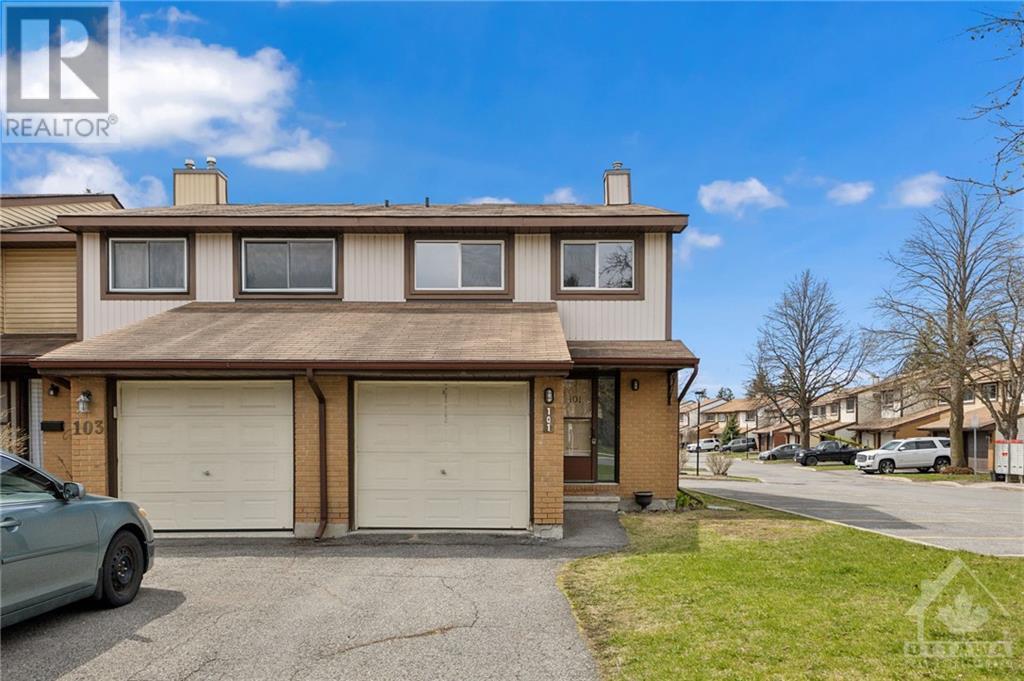$449,900

Welcome to your dream home at 5-101 Castlefrank Rd! This immaculate end-unit condo in Glencairn/Hazeldean is the epitome of turnkey living. Boasting 3 beds, 3 baths, and an attached single garage with 2 driveway spots, this home offers both convenience and comfort. With recent renovations totaling $50-60k, including a fully renovated main floor and upper level, modern kitchen with quartz counters, new appliances, renovated baths, fresh paint, and laminate floors throughout, every detail has been meticulously crafted for your enjoyment. The finished basement adds even more living space, while the included washer and dryer ensure effortless living from day one. Don\'t miss your chance to make this stunning property yours! (id:52909)
Listed by UNRESERVED BROKERAGE.
 Brought to you by your friendly REALTORS® through the MLS® System and TDREB (Tillsonburg District Real Estate Board), courtesy of Brixwork for your convenience.
Brought to you by your friendly REALTORS® through the MLS® System and TDREB (Tillsonburg District Real Estate Board), courtesy of Brixwork for your convenience.
The information contained on this site is based in whole or in part on information that is provided by members of The Canadian Real Estate Association, who are responsible for its accuracy. CREA reproduces and distributes this information as a service for its members and assumes no responsibility for its accuracy.
The trademarks REALTOR®, REALTORS® and the REALTOR® logo are controlled by The Canadian Real Estate Association (CREA) and identify real estate professionals who are members of CREA. The trademarks MLS®, Multiple Listing Service® and the associated logos are owned by CREA and identify the quality of services provided by real estate professionals who are members of CREA. Used under license.
| MLS®: | 1387006 |
| Type: | Townhome |
| Bedrooms: | 3 |
| Bathrooms: | 3 |
| Full Baths: | 1 |
| Half Baths: | 2 |
| Parking: | 3 (Attached Garage) |
| Storeys: | 2 storeys |
| Year Built: | 1983 |
| Construction: | Poured Concrete |
| Primary Bedroom: | 17\'5\" x 14\'1\" |
| Bedroom: | 8\'9\" x 9\'1\" |
| Bedroom: | 8\'4\" x 14\'3\" |
| 3pc Bathroom: | 5\'6\" x 9\'7\" |