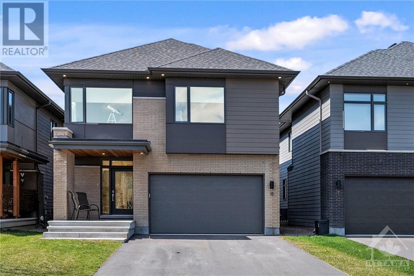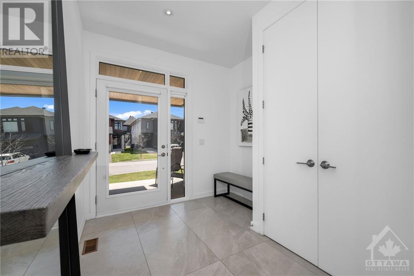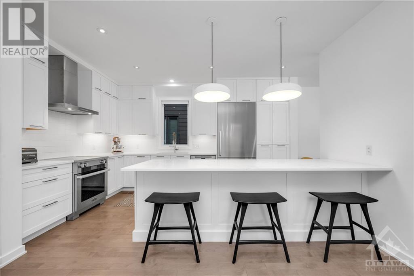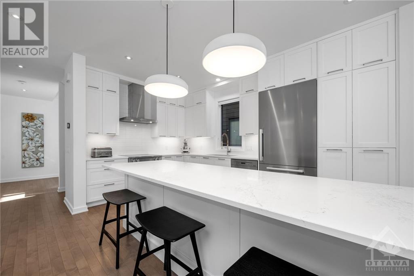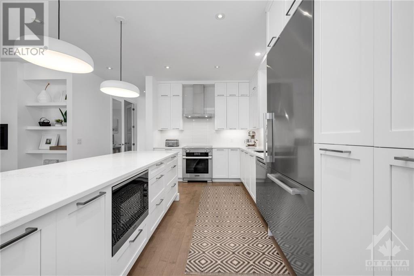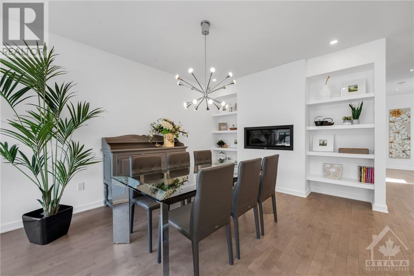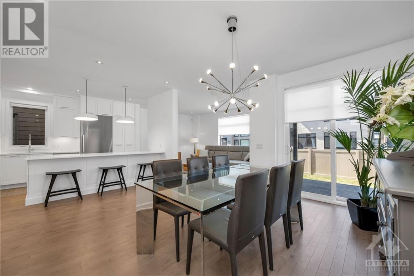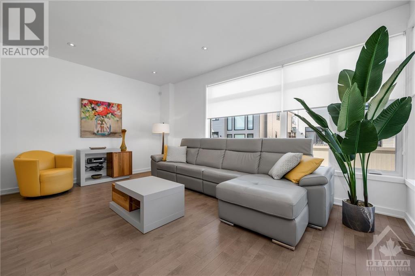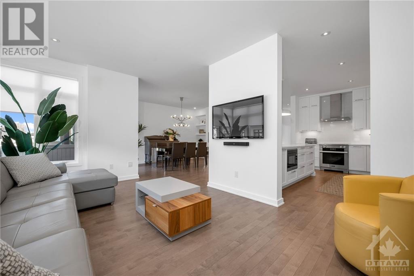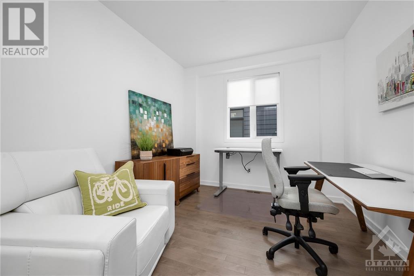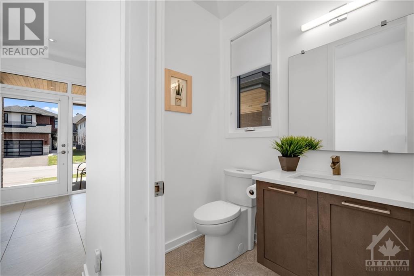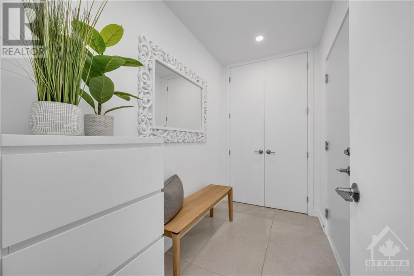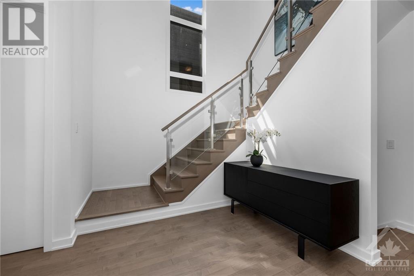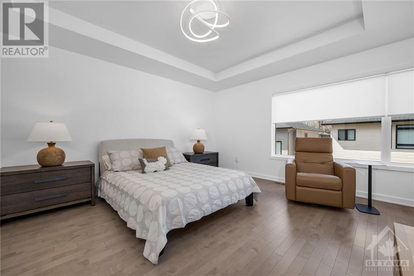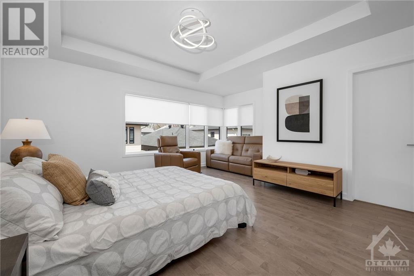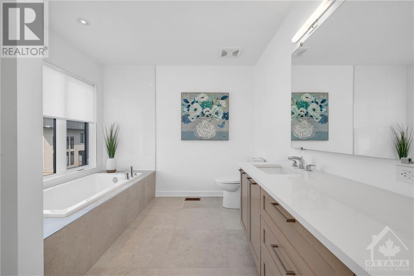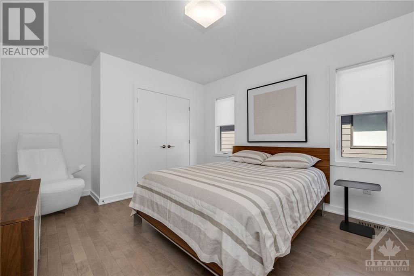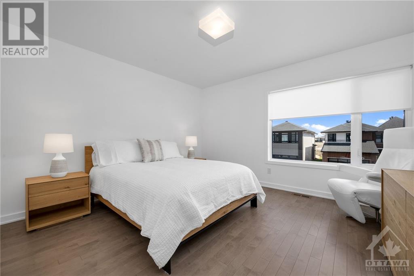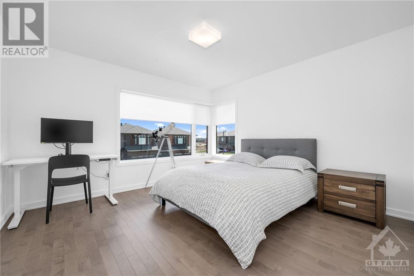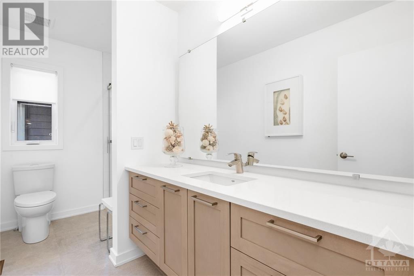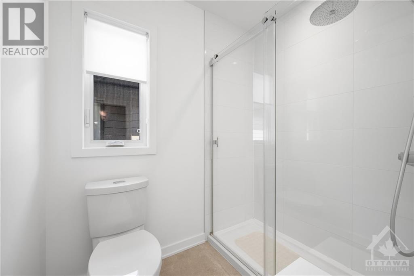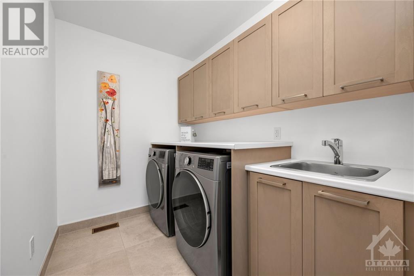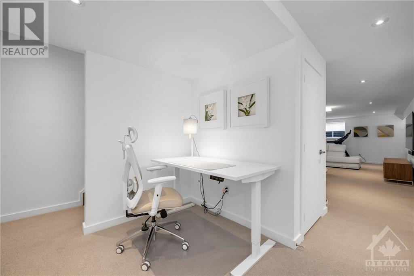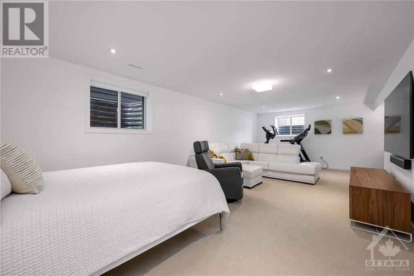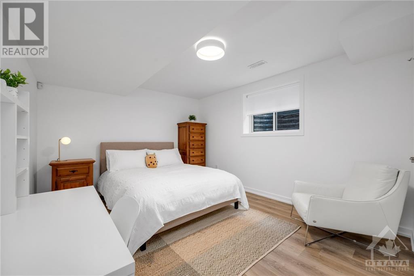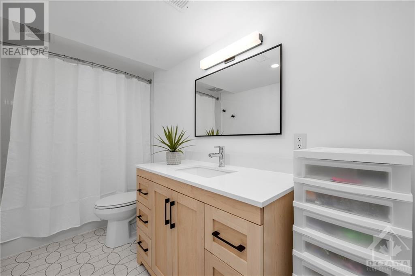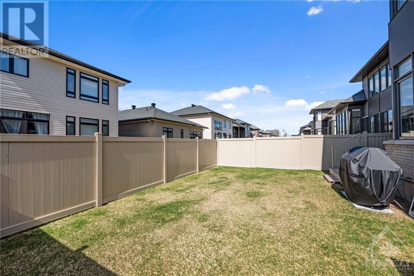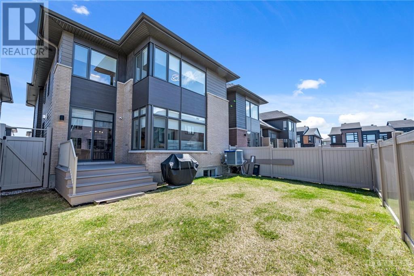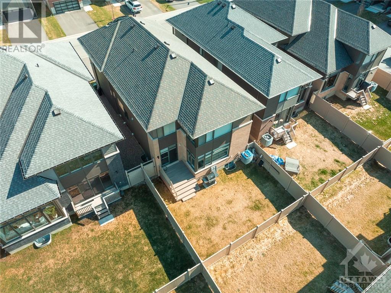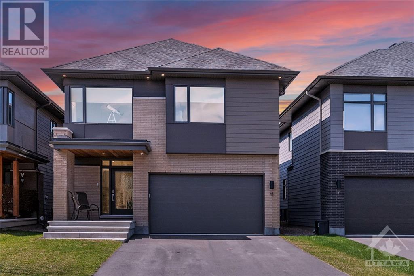$1,275,000
Look no further! This impressive home in Riverside South offers contemporary elegance with designer touches and stunning architectural features throughout. The open-concept main floor boasts maple hardwood floors and a gourmet kitchen with white millwork, Miele appliances, and a social island overlooking the living / dining areas, complete with a gas fireplace, custom shelving, and access to the backyard featuring a composite deck. A practical den and convenient mudroom round out the main level. Upstairs, a hardwood and glass staircase leads to a comfortable sanctuary. The primary bedroom features a 5pc ensuite and walk-in closet, while three generous secondary bedrooms with custom closets offer plenty of space. A loft area provides flexibility, and a laundry room simplifies chores. The lower level presents bonus living space with a versatile rec room, full bathroom, and fifth bedroom, ideal for extended family living. Plus, there\'s a standby generator for added peace of mind. (id:52909)
Listed by RE/MAX ABSOLUTE WALKER R.
 Brought to you by your friendly REALTORS® through the MLS® System and TDREB (Tillsonburg District Real Estate Board), courtesy of Brixwork for your convenience.
Brought to you by your friendly REALTORS® through the MLS® System and TDREB (Tillsonburg District Real Estate Board), courtesy of Brixwork for your convenience.
The information contained on this site is based in whole or in part on information that is provided by members of The Canadian Real Estate Association, who are responsible for its accuracy. CREA reproduces and distributes this information as a service for its members and assumes no responsibility for its accuracy.
The trademarks REALTOR®, REALTORS® and the REALTOR® logo are controlled by The Canadian Real Estate Association (CREA) and identify real estate professionals who are members of CREA. The trademarks MLS®, Multiple Listing Service® and the associated logos are owned by CREA and identify the quality of services provided by real estate professionals who are members of CREA. Used under license.
| MLS®: | 1387687 |
| Type: | House |
| Bedrooms: | 5 |
| Bathrooms: | 4 |
| Full Baths: | 3 |
| Half Baths: | 1 |
| Parking: | 6 (Attached Garage, Inside Entry) |
| Fireplaces: | 1 |
| Storeys: | 2 storeys |
| Year Built: | 2022 |
| Construction: | Poured Concrete |
| Primary Bedroom: | 14\'0\" x 16\'0\" |
| 5pc Ensuite bath: | Measurements not available |
| Other: | Measurements not available |
