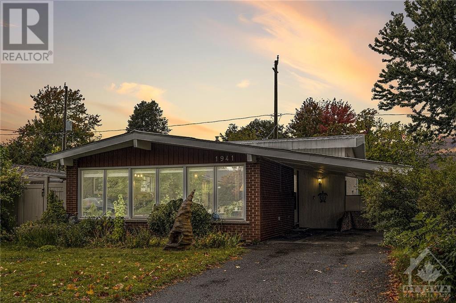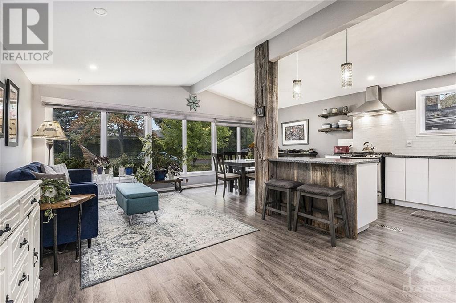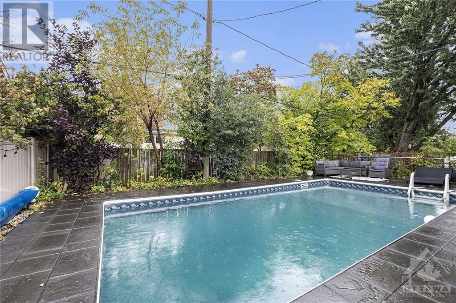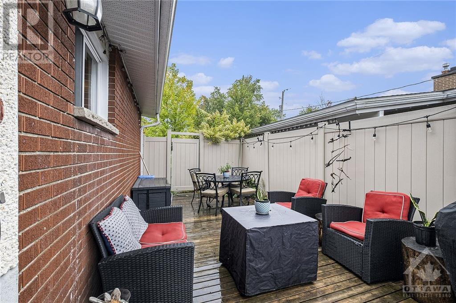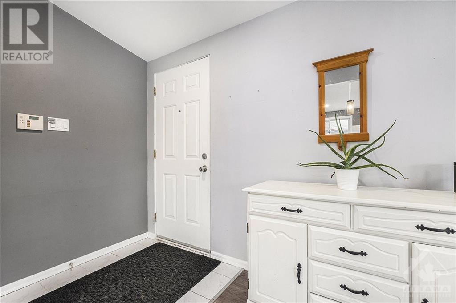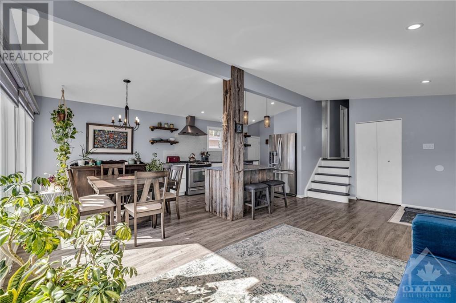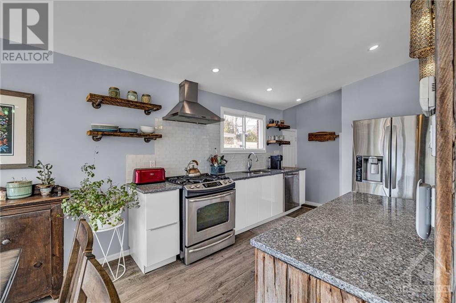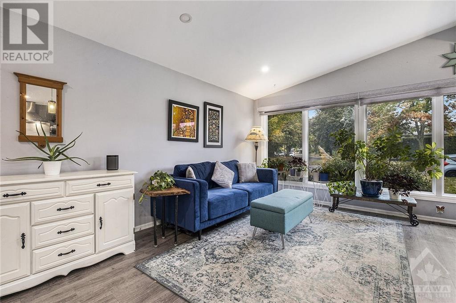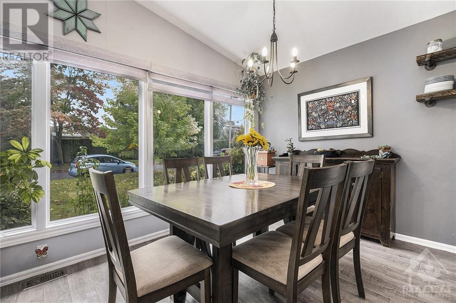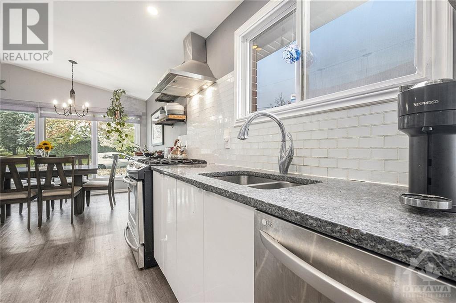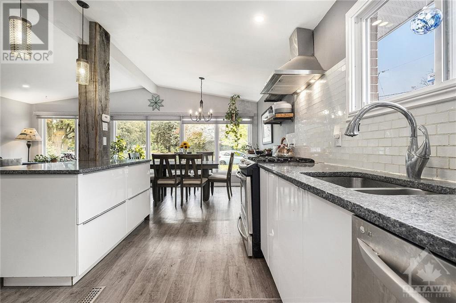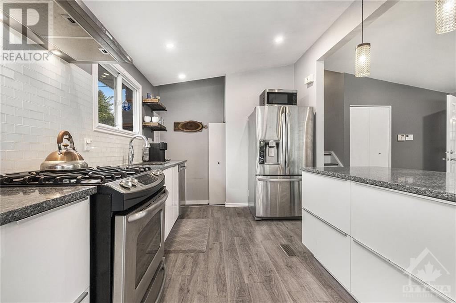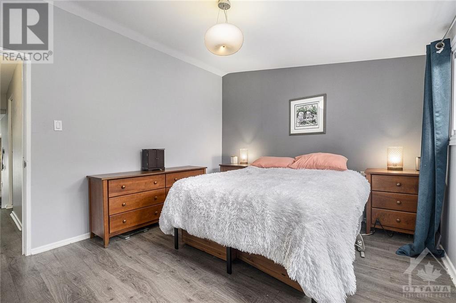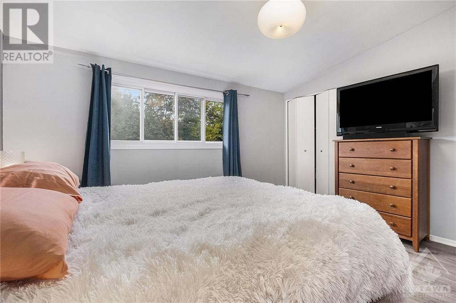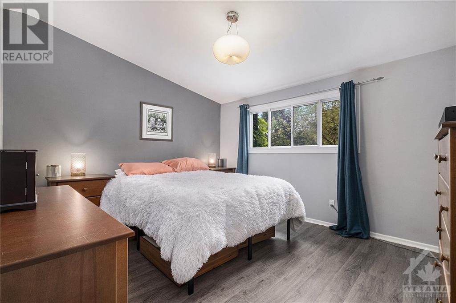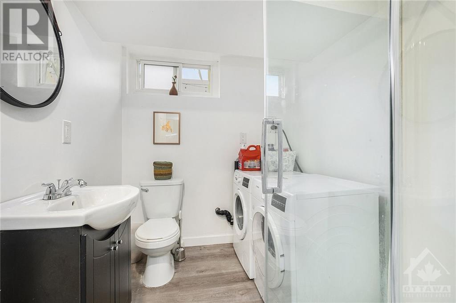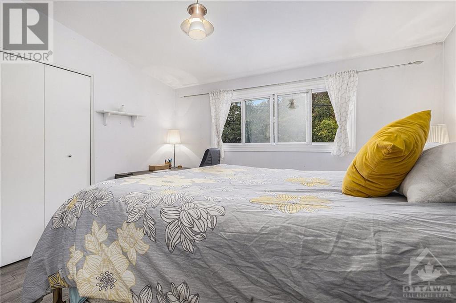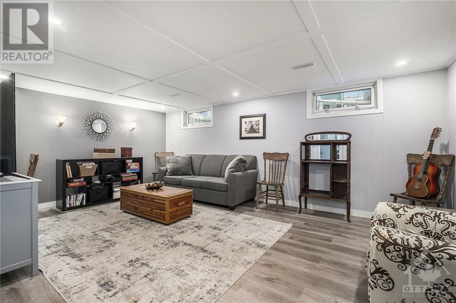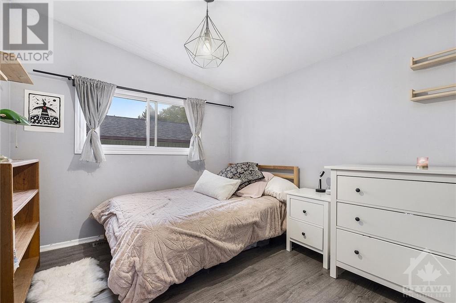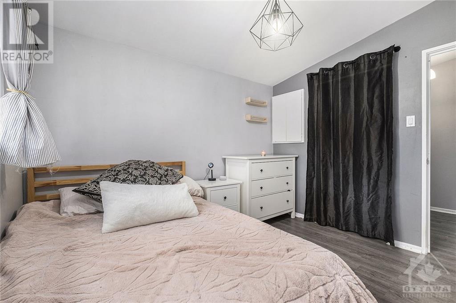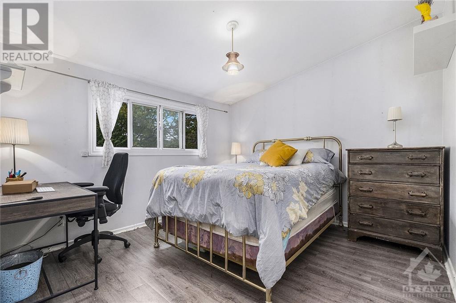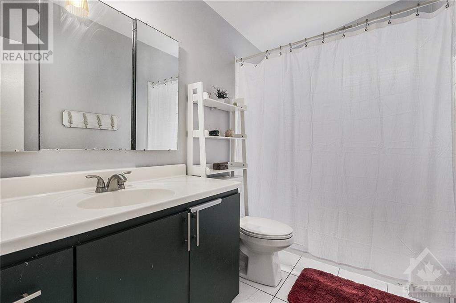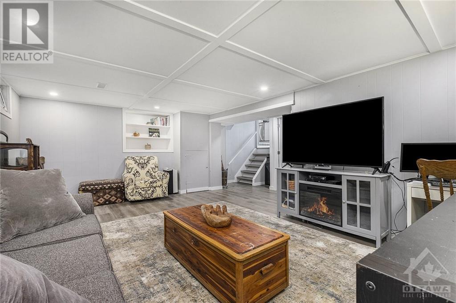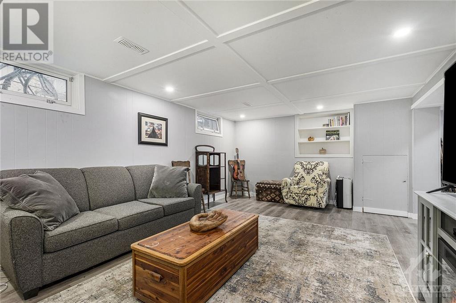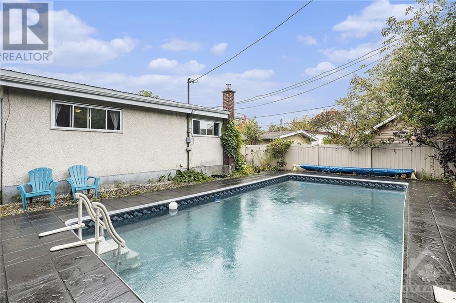$659,000
Amazing south-facing 3 bed, 2 bath mid-century modern home with inground pool on 50 x 100 foot lot! Updated bright open-concept kitchen with eat-in island and soaring vaulted ceilings Including; chefs gas range and new fridge with modern features. This back split bungalow is a well maintained Robert Campeau, designed home boasting 3 BD & 2 full baths. Lower-level family room with full bath, & laundry area w/ new washer/dryer + huge storage rooms. Yes, this home has a large entertaining deep inground pool with premium interlock stone pool deck, and new liner & pump equipment. Other features include a new superior life-time metal roof, private side yard patio area, and pool shed. Located across from Sharel Park and within the catchment of many top schools including Canterbury and St Pats. So so much to offer: lifestyle, equity growth, and privacy. -New steel roof -4 New appliances -Updated open concept kitchen -Inground pool with new liner and equip. -So So Bright south exposure (id:52909)
Listed by SOTHEBY'S INTERNATIONAL.
 Brought to you by your friendly REALTORS® through the MLS® System and TDREB (Tillsonburg District Real Estate Board), courtesy of Brixwork for your convenience.
Brought to you by your friendly REALTORS® through the MLS® System and TDREB (Tillsonburg District Real Estate Board), courtesy of Brixwork for your convenience.
The information contained on this site is based in whole or in part on information that is provided by members of The Canadian Real Estate Association, who are responsible for its accuracy. CREA reproduces and distributes this information as a service for its members and assumes no responsibility for its accuracy.
The trademarks REALTOR®, REALTORS® and the REALTOR® logo are controlled by The Canadian Real Estate Association (CREA) and identify real estate professionals who are members of CREA. The trademarks MLS®, Multiple Listing Service® and the associated logos are owned by CREA and identify the quality of services provided by real estate professionals who are members of CREA. Used under license.
| MLS®: | 1388524 |
| Type: | House |
| Bedrooms: | 3 |
| Bathrooms: | 2 |
| Full Baths: | 2 |
| Half Baths: | 0 |
| Parking: | 4 (Carport) |
| Year Built: | 1964 |
| Construction: | Poured Concrete |
| Primary Bedroom: | 12\'5\" x 10\'5\" |
| Bedroom: | 11\'5\" x 10\'5\" |
| Bedroom: | 10\'5\" x 9\'0\" |
| Living room: | 20\'0\" x 11\'0\" |
