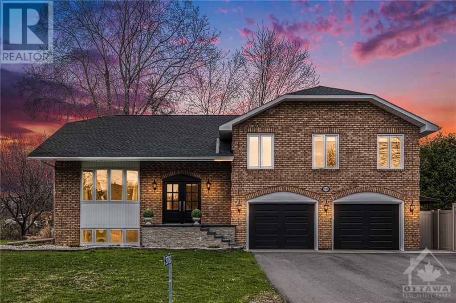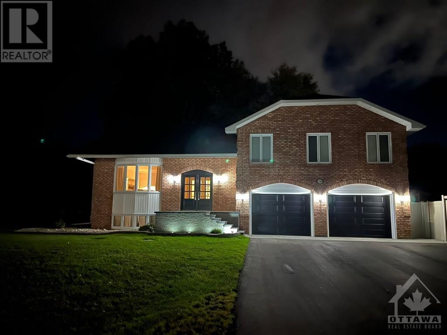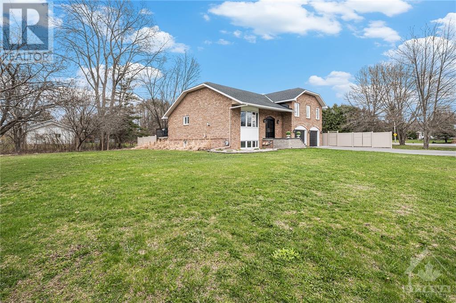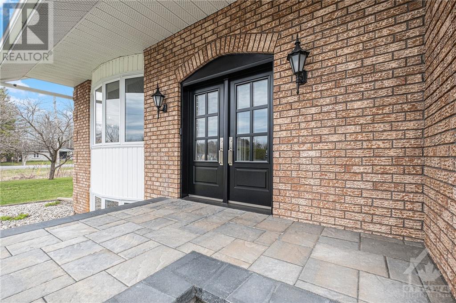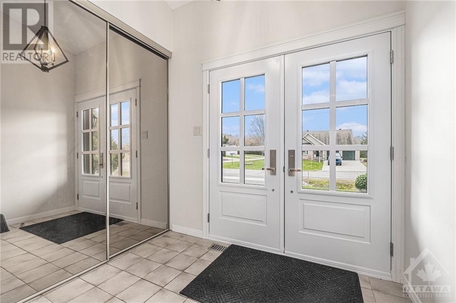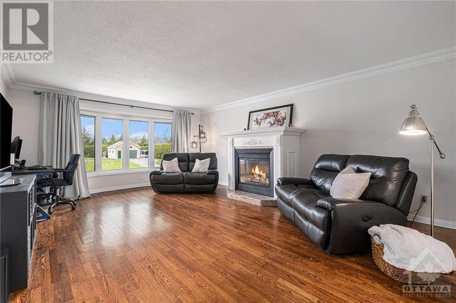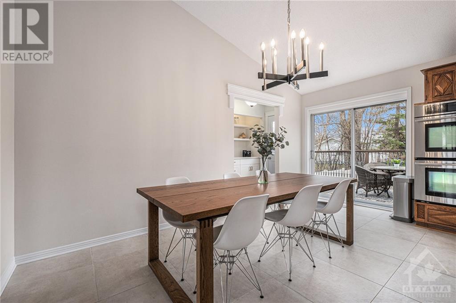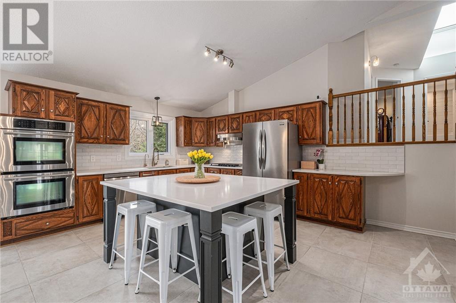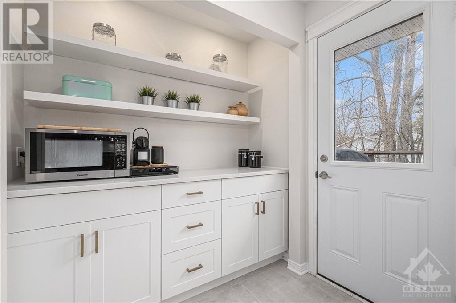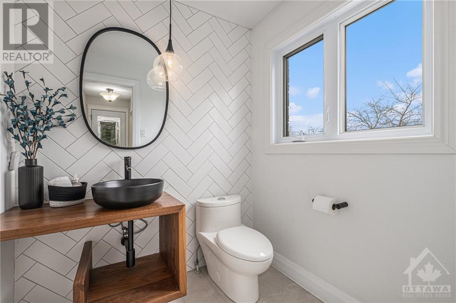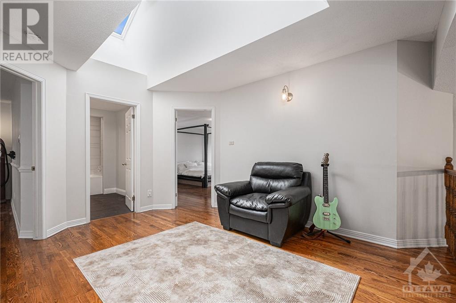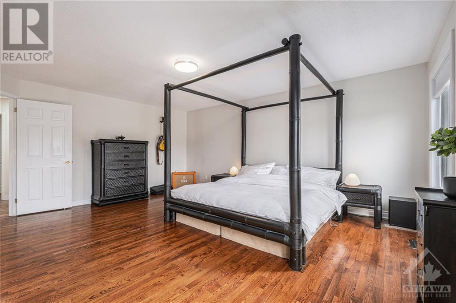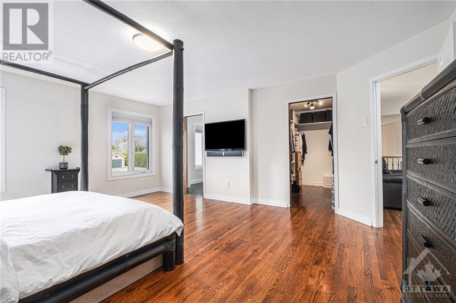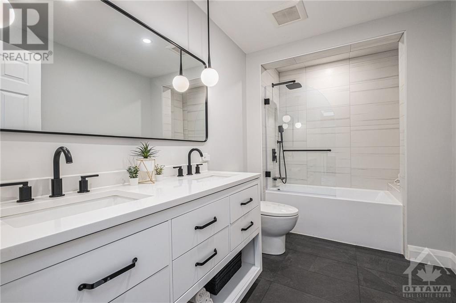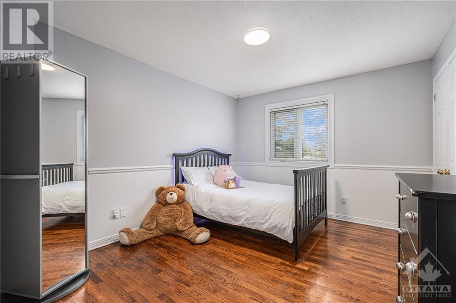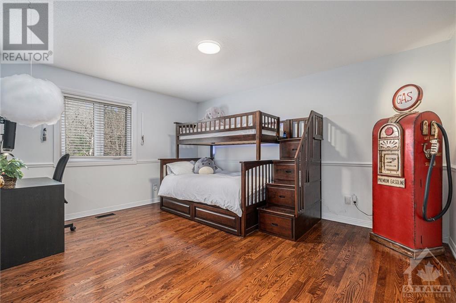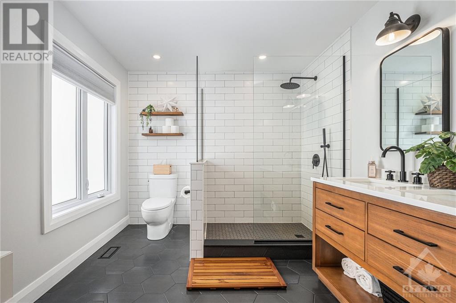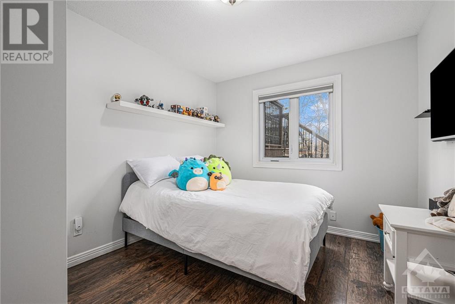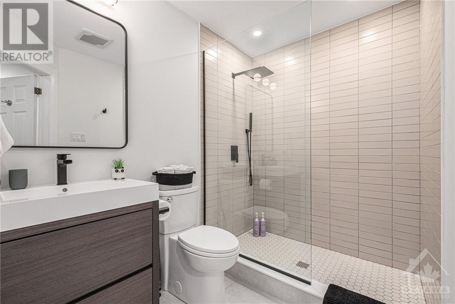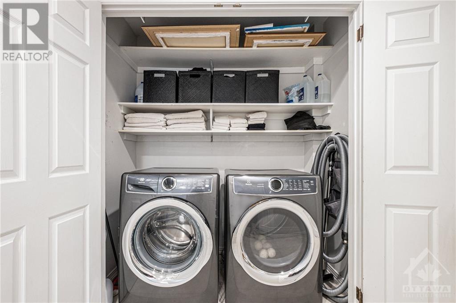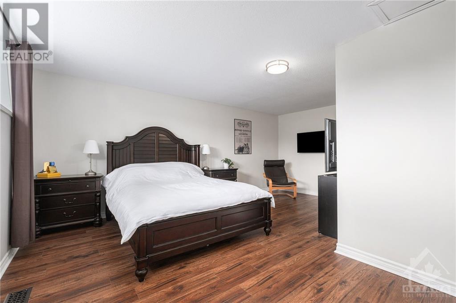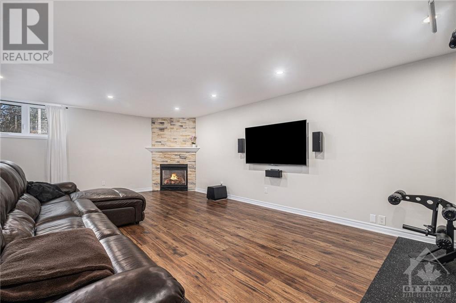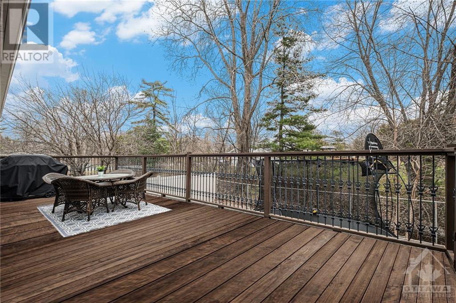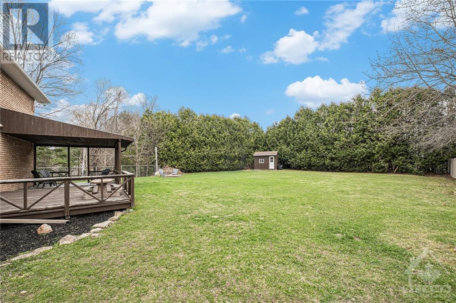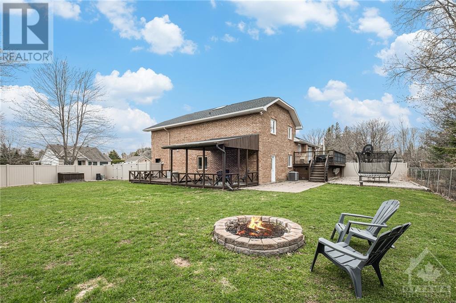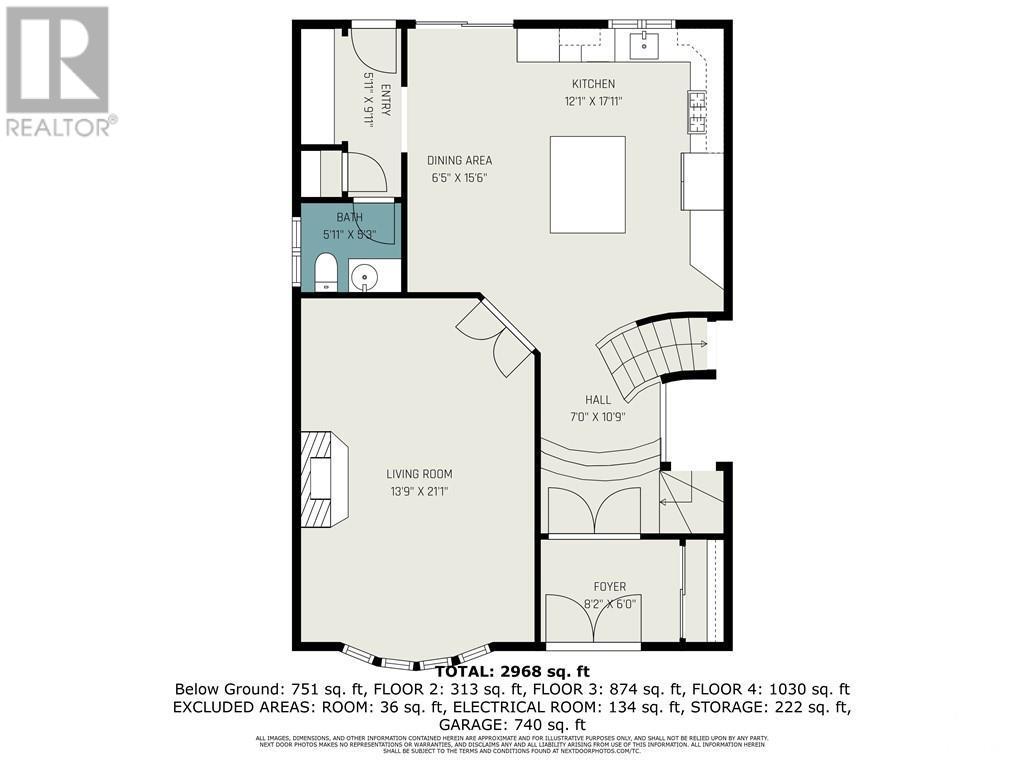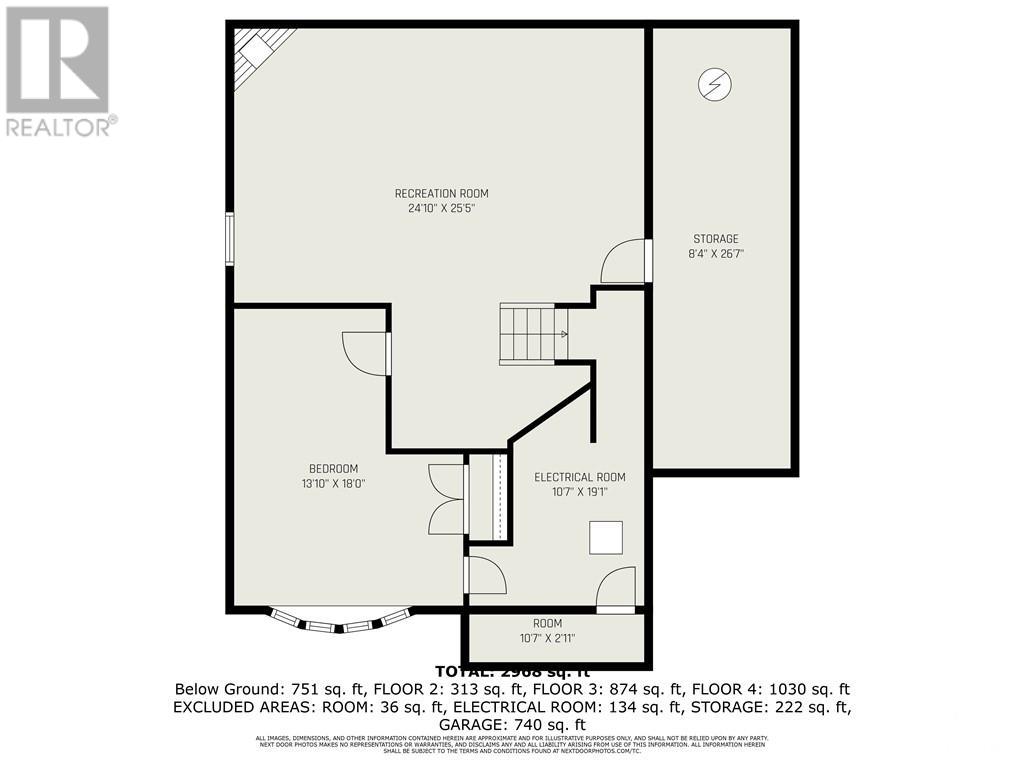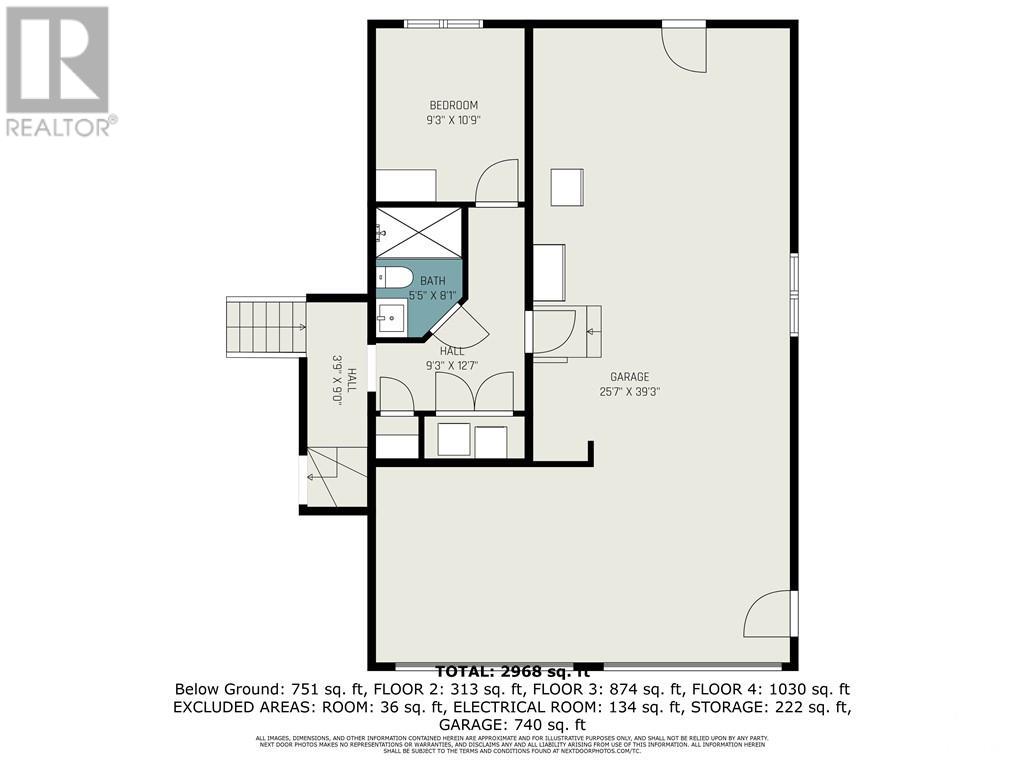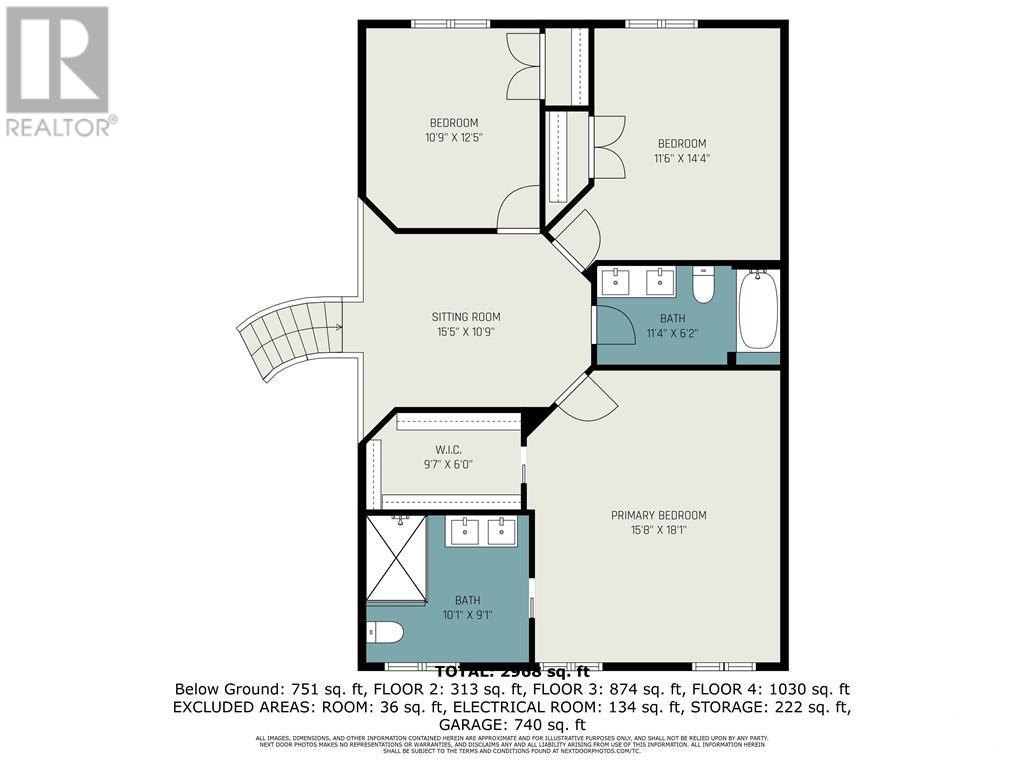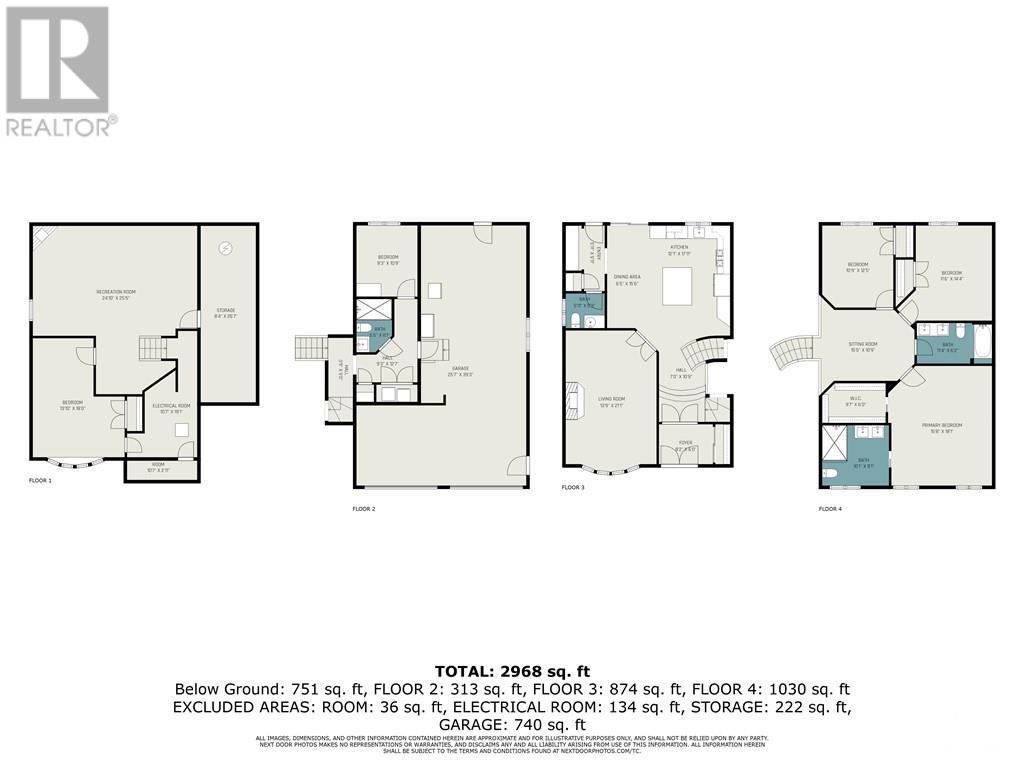$1,149,000
Nestled in Cumberland Estates, just minutes from Orlns and a short drive to downtown Ottawa, this spacious 4+1 bdrm home offers $350k + in upgrades since 2017. Custom reno\'s in 2022, including 4 baths, elevate its charm and functionality. New furnace, central A/C and septic system 2015, water softener and sump pump battery backup in 2024, comfort and convenience are paramount. Revel in the expanded space and unique floor plan, perfect for a growing family. Engineered hardwood flrs, professionally updated kitchen w/ quartz countertops and new backsplash, and a reverse osmosis drinking water system, pride of ownership is clear. On the exterior a new driveway/interlock, with new front steps enhance the home\'s curb appeal. Don\'t miss the insulated/heated 40\' garage, w/new R18 doors and openers, w/convenient hot and cold water supply, waterproof walls and a floor drain with lots of power that can supply an elaborate work shop. The complete package offering comfort, style and functionality. (id:52909)
Listed by ROYAL LEPAGE PERFORMANCE.
 Brought to you by your friendly REALTORS® through the MLS® System and TDREB (Tillsonburg District Real Estate Board), courtesy of Brixwork for your convenience.
Brought to you by your friendly REALTORS® through the MLS® System and TDREB (Tillsonburg District Real Estate Board), courtesy of Brixwork for your convenience.
The information contained on this site is based in whole or in part on information that is provided by members of The Canadian Real Estate Association, who are responsible for its accuracy. CREA reproduces and distributes this information as a service for its members and assumes no responsibility for its accuracy.
The trademarks REALTOR®, REALTORS® and the REALTOR® logo are controlled by The Canadian Real Estate Association (CREA) and identify real estate professionals who are members of CREA. The trademarks MLS®, Multiple Listing Service® and the associated logos are owned by CREA and identify the quality of services provided by real estate professionals who are members of CREA. Used under license.
| MLS®: | 1387835 |
| Type: | House |
| Bedrooms: | 5 |
| Bathrooms: | 4 |
| Full Baths: | 3 |
| Half Baths: | 1 |
| Parking: | 8 (Detached Garage, Interlocked, Surfaced) |
| Fireplaces: | 2 |
| Year Built: | 1988 |
| Construction: | Poured Concrete |
| Sitting room: | 15\'5\" x 10\'9\" |
| Primary Bedroom: | 18\'1\" x 15\'8\" |
| 4pc Ensuite bath: | 10\'1\" x 9\'1\" |
| Other: | 9\'7\" x 6\'0\" |
