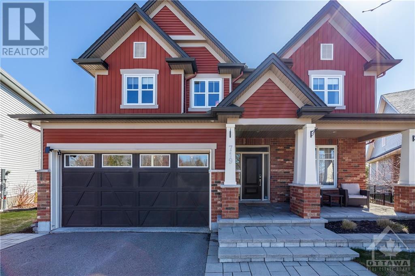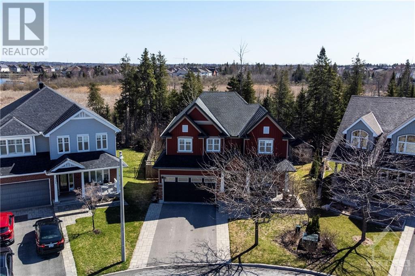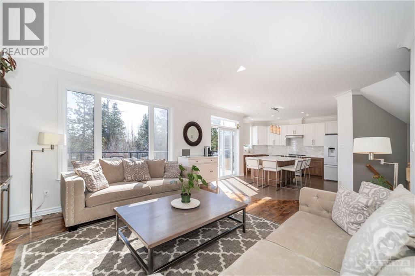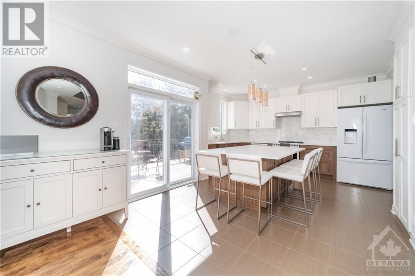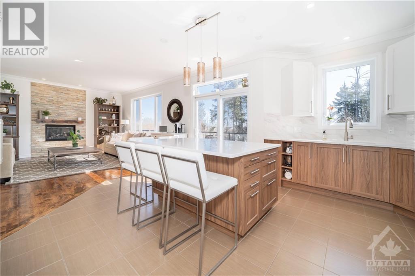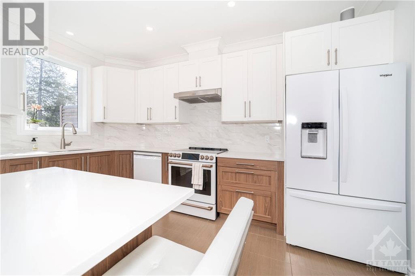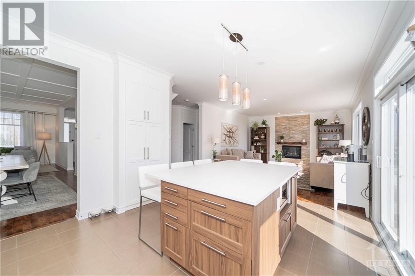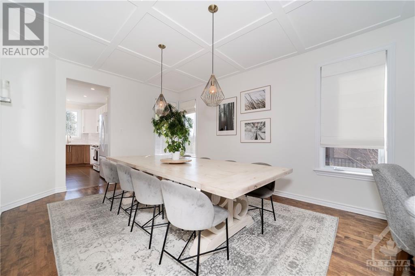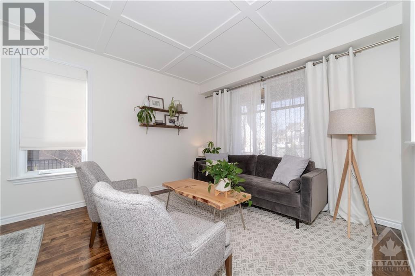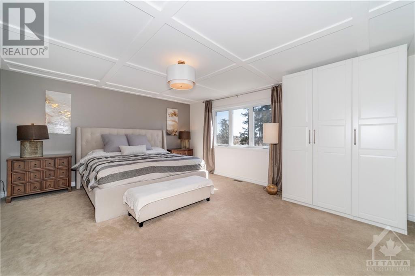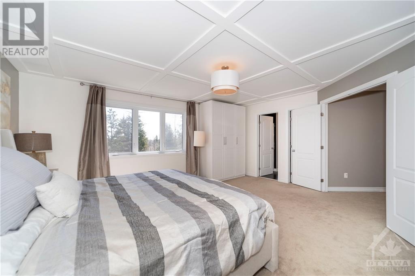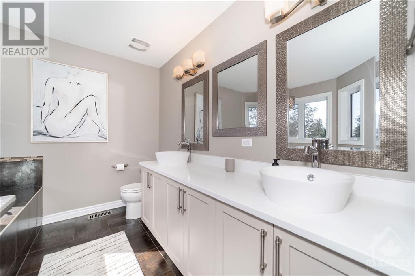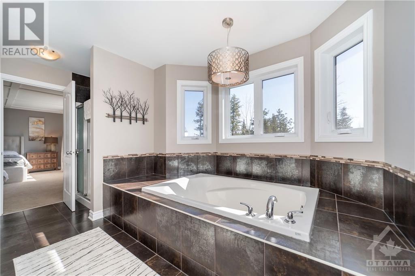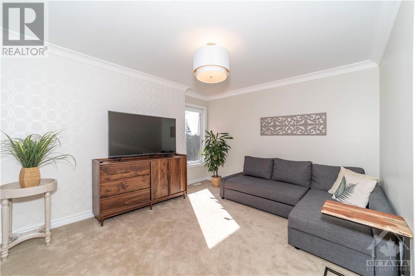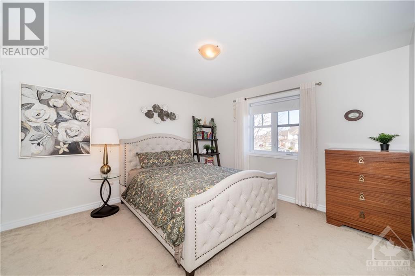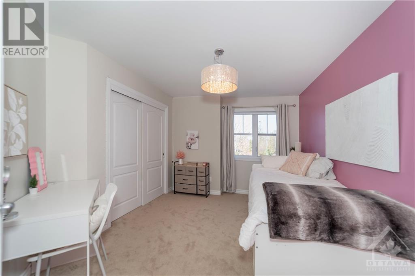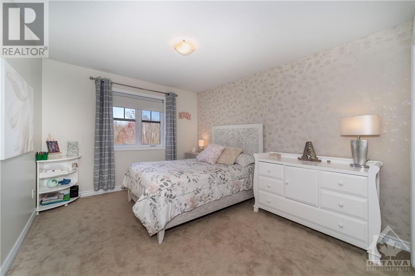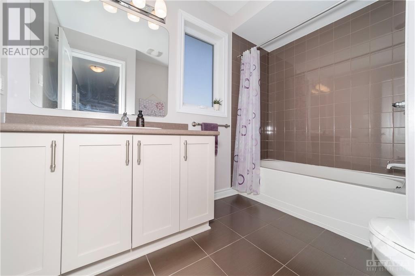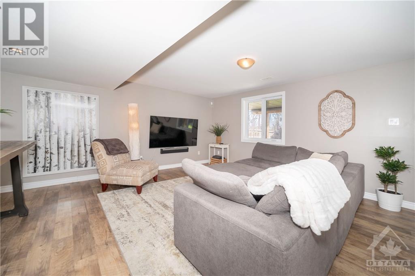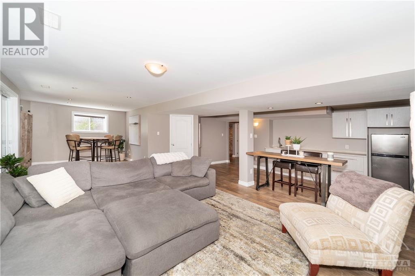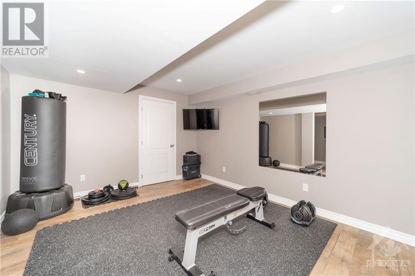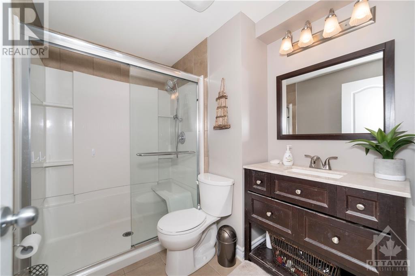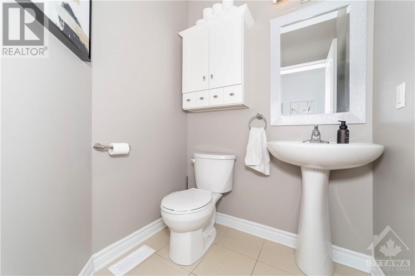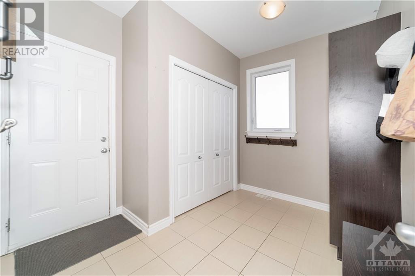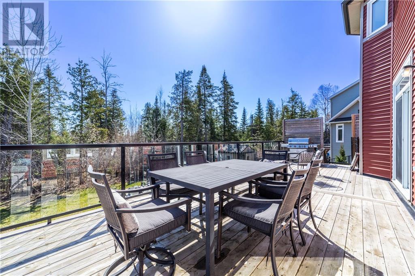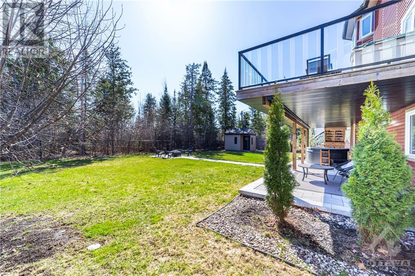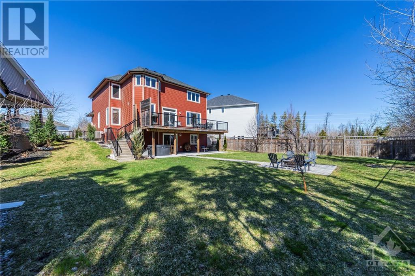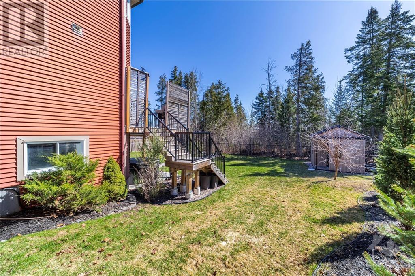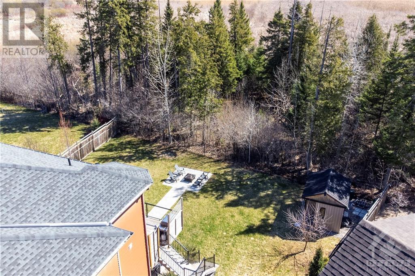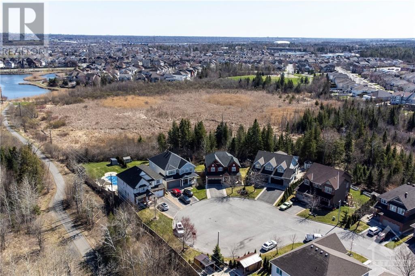$1,350,000
This incredible property offers 4bd + loft, 4 bath home on a quiet cul-de-sac in Sittsville! Exceptional oversized pie-shaped lot w/ no rear neighbours, backing onto treed conservation land. Enjoy the tranquility of treed views throughout this open & spacious layout. Bright and updated eat-in kitchen with oversized island, quartz counters & high end appliances. Craftsman details include coffered ceilings, crown molding & beautiful maple floors. The 2nd level offers large principal suite w/ walk-in closet, oversized soaker tub; 3 additional beds, laundry & large loft. The fully finished walk-out lower level includes expansive rec room, large wet bar, gym & full bath. Outdoor landscaping to showcase beautiful views, including irrigation system & fenced backyard. Huge 2-storey deck with weatherproofing to the lower stone patio, complete with hot tub, firepit and custom built shed. Walking access to amenities, trails, parks and convenient proximity to the 417. A great place to call home! (id:52909)
Listed by ROYAL LEPAGE TEAM REALTY.
 Brought to you by your friendly REALTORS® through the MLS® System and TDREB (Tillsonburg District Real Estate Board), courtesy of Brixwork for your convenience.
Brought to you by your friendly REALTORS® through the MLS® System and TDREB (Tillsonburg District Real Estate Board), courtesy of Brixwork for your convenience.
The information contained on this site is based in whole or in part on information that is provided by members of The Canadian Real Estate Association, who are responsible for its accuracy. CREA reproduces and distributes this information as a service for its members and assumes no responsibility for its accuracy.
The trademarks REALTOR®, REALTORS® and the REALTOR® logo are controlled by The Canadian Real Estate Association (CREA) and identify real estate professionals who are members of CREA. The trademarks MLS®, Multiple Listing Service® and the associated logos are owned by CREA and identify the quality of services provided by real estate professionals who are members of CREA. Used under license.
| MLS®: | 1388039 |
| Type: | House |
| Bedrooms: | 4 |
| Bathrooms: | 4 |
| Full Baths: | 3 |
| Half Baths: | 1 |
| Parking: | 6 (Attached Garage) |
| Fireplaces: | 1 |
| Storeys: | 2 storeys |
| Year Built: | 2012 |
| Construction: | Poured Concrete |
| Primary Bedroom: | 17\'4\" x 14\'5\" |
| Bedroom: | 12\'7\" x 12\'4\" |
| Bedroom: | 14\'0\" x 10\'0\" |
| Bedroom: | 14\'11\" x 10\'3\" |
