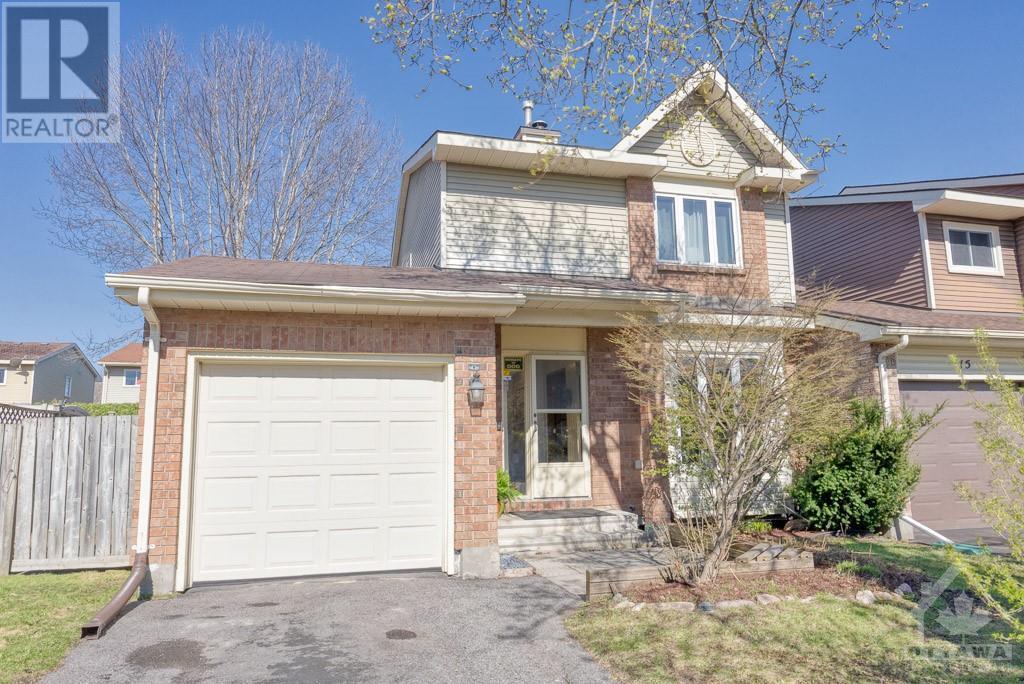$649,900

Turnkey updated 4 bedroom, 3 bathroom, end unit townhome with 160 sq/ft addition & attached garage is situated on a quiet family oriented Crescent in the sought after neighbourhood, Craig Henry. This home boasts a main floor renovated office that can be used as a 4th bedroom with modern cheater ensuite, a walk-in closet & wood burning fireplace. Updated kitchen with quartz counters, large pantry all overlooking your fully fenced backyard with partially covered deck. The kitchen spills over to the dining room & living room, featuring vaulted ceiling with tons of natural light & new premium vinyl flooring. On the second level you will find a large primary bedroom with ample closet storage, two additional bedrooms & full bathroom. Basement is fully finished with a family room & tons of storage. Location is incredible; a 3 minute walk to the new LRT Station, 10 minute walk to Algonquin College & walking distance to amazing parks & great schools. 24 hour irrevocable on all offers. (id:52909)
Listed by ROYAL LEPAGE TEAM REALTY.
 Brought to you by your friendly REALTORS® through the MLS® System and TDREB (Tillsonburg District Real Estate Board), courtesy of Brixwork for your convenience.
Brought to you by your friendly REALTORS® through the MLS® System and TDREB (Tillsonburg District Real Estate Board), courtesy of Brixwork for your convenience.
The information contained on this site is based in whole or in part on information that is provided by members of The Canadian Real Estate Association, who are responsible for its accuracy. CREA reproduces and distributes this information as a service for its members and assumes no responsibility for its accuracy.
The trademarks REALTOR®, REALTORS® and the REALTOR® logo are controlled by The Canadian Real Estate Association (CREA) and identify real estate professionals who are members of CREA. The trademarks MLS®, Multiple Listing Service® and the associated logos are owned by CREA and identify the quality of services provided by real estate professionals who are members of CREA. Used under license.
| MLS®: | 1384656 |
| Type: | Townhome |
| Bedrooms: | 4 |
| Bathrooms: | 2 |
| Full Baths: | 2 |
| Half Baths: | 0 |
| Parking: | 3 (Attached Garage) |
| Fireplaces: | 1 |
| Storeys: | 2 storeys |
| Year Built: | 1985 |
| Construction: | Poured Concrete |
| Primary Bedroom: | 11\'6\" x 11\'3\" |
| 3pc Bathroom: | 8\'0\" x 6\'6\" |
| Bedroom: | 11\'9\" x 8\'1\" |
| Bedroom: | 9\'4\" x 8\'8\" |