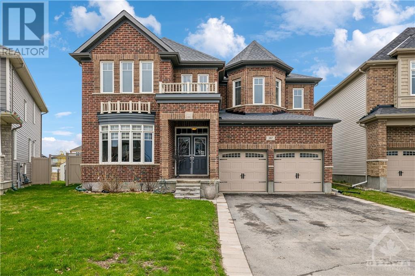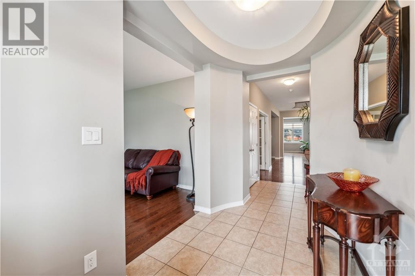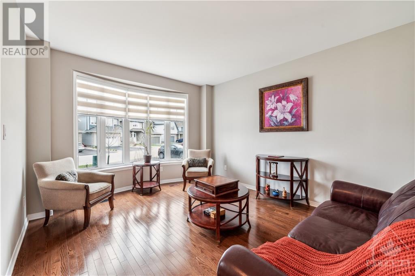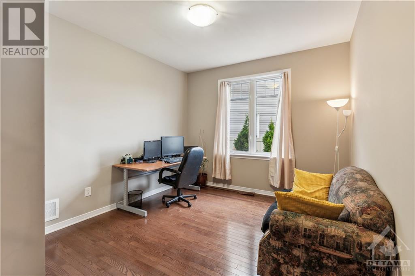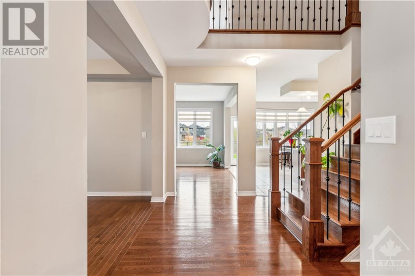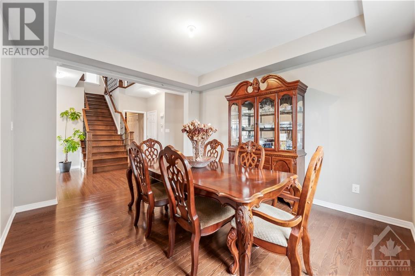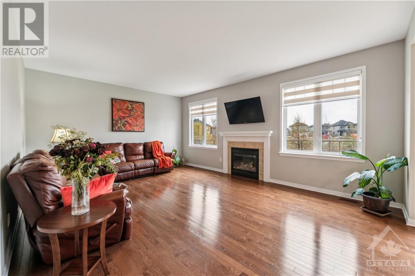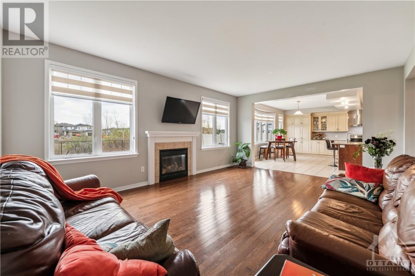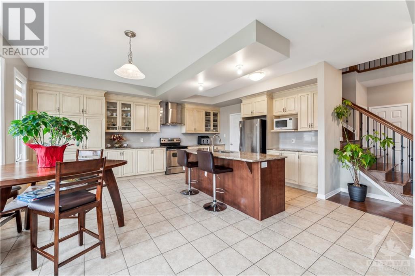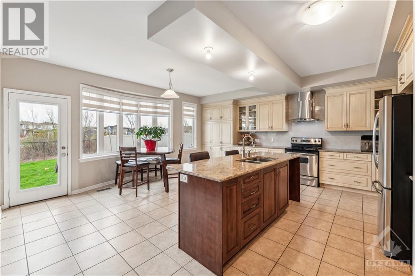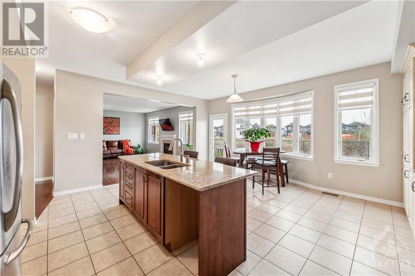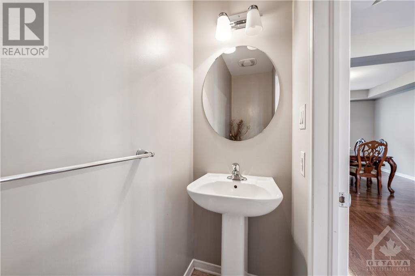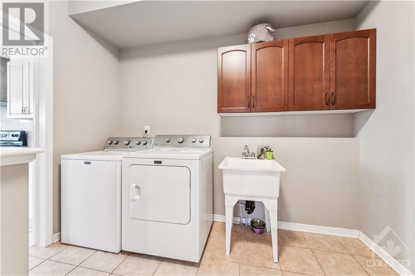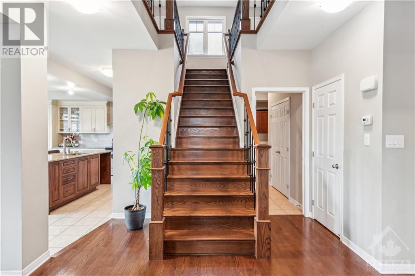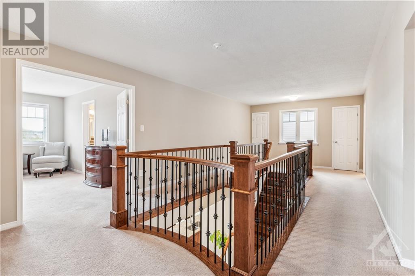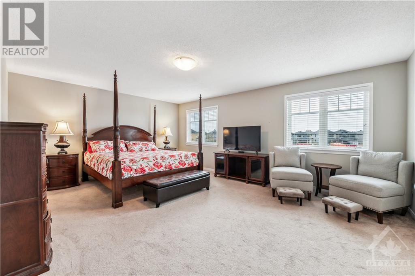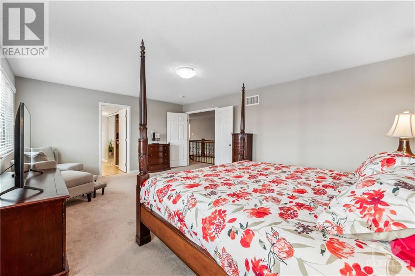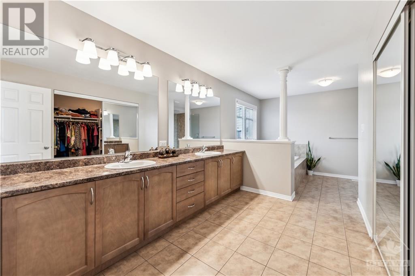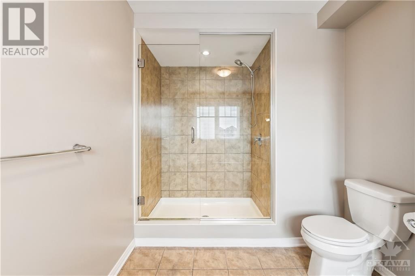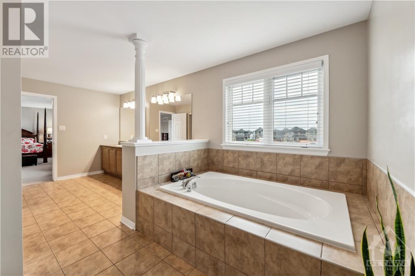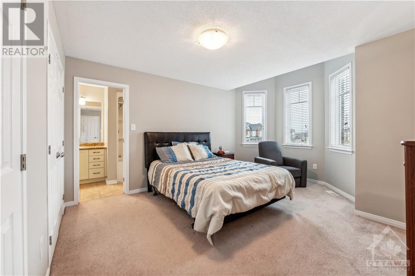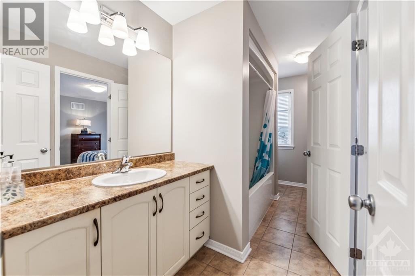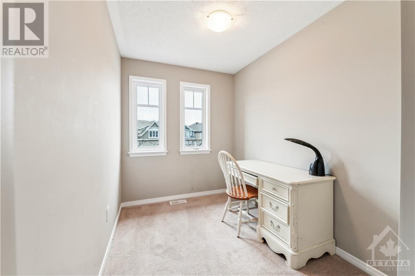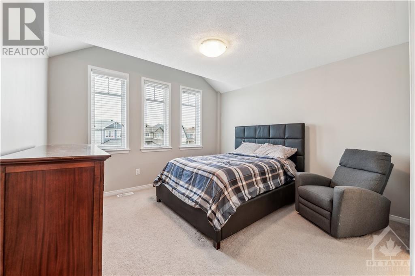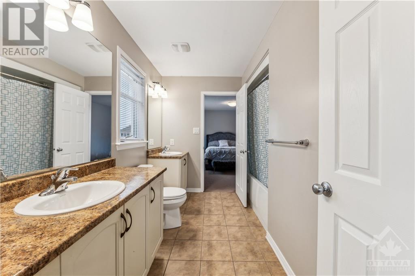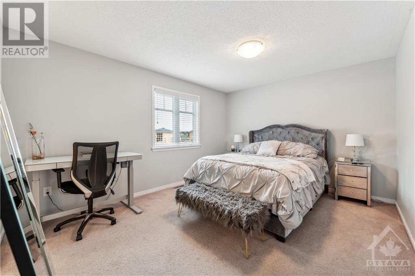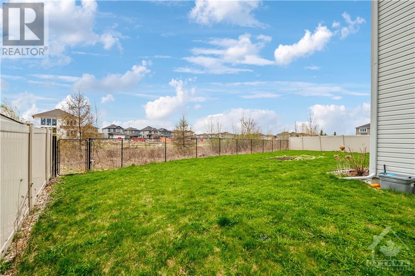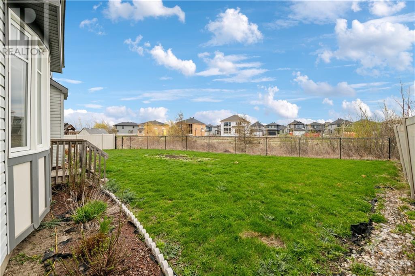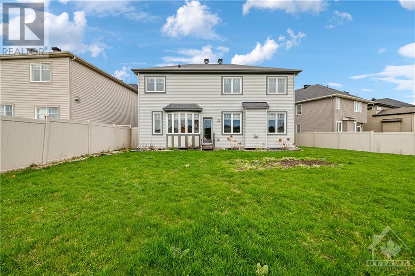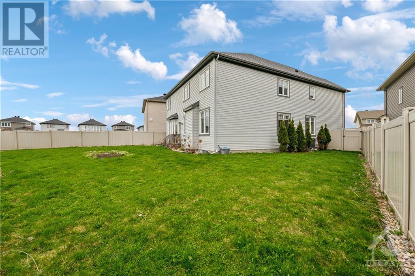$1,249,900
Experience Grandeur at 367 Andalusian! Nestled on a large pie-shaped lot with no rear neighbors & spanning over 3,600 sq ft, this expansive residence offers a rare blend of size, elegance & privacy. Step into an open/airy layout featuring sophisticated living spaces, including formal living & dining rooms, a convenient office, a cozy family room with a gas fireplace & a kitchen equipped with granite countertops & a stylish backsplash. Upstairs, tranquility awaits in all 4 spacious bedrooms. The master suite boasts a luxurious ensuite & ample closet space, one additional bedroom enjoys its own private ensuite, the other two share a Jack & Jill bathroom & the versatile den provides extra space for relaxation or study. The unfinished basement offers flexibility to customize additional living space to your needs. Outside, the fully fenced backyard serves as a blank canvas, ready for your personal touches. Do not miss out on a chance to make this dream home yours & book your showing today! (id:52909)
Listed by ONE PERCENT REALTY LTD..
 Brought to you by your friendly REALTORS® through the MLS® System and TDREB (Tillsonburg District Real Estate Board), courtesy of Brixwork for your convenience.
Brought to you by your friendly REALTORS® through the MLS® System and TDREB (Tillsonburg District Real Estate Board), courtesy of Brixwork for your convenience.
The information contained on this site is based in whole or in part on information that is provided by members of The Canadian Real Estate Association, who are responsible for its accuracy. CREA reproduces and distributes this information as a service for its members and assumes no responsibility for its accuracy.
The trademarks REALTOR®, REALTORS® and the REALTOR® logo are controlled by The Canadian Real Estate Association (CREA) and identify real estate professionals who are members of CREA. The trademarks MLS®, Multiple Listing Service® and the associated logos are owned by CREA and identify the quality of services provided by real estate professionals who are members of CREA. Used under license.
| MLS®: | 1388227 |
| Type: | House |
| Bedrooms: | 4 |
| Bathrooms: | 4 |
| Full Baths: | 3 |
| Half Baths: | 1 |
| Parking: | 4 (Attached Garage, Surfaced) |
| Fireplaces: | 1 |
| Storeys: | 2 storeys |
| Year Built: | 2015 |
| Construction: | Poured Concrete |
| Primary Bedroom: | 19\'4\" x 14\'5\" |
| 5pc Ensuite bath: | 18\'11\" x 14\'3\" |
| Other: | 11\'6\" x 6\'1\" |
| Bedroom: | 11\'4\" x 14\'4\" |
