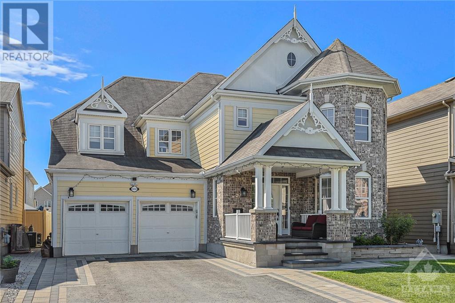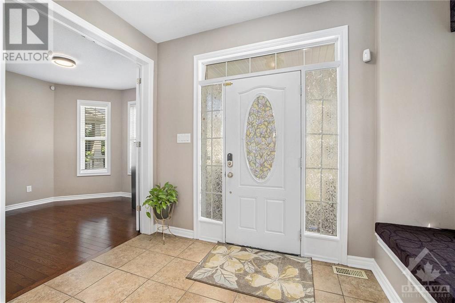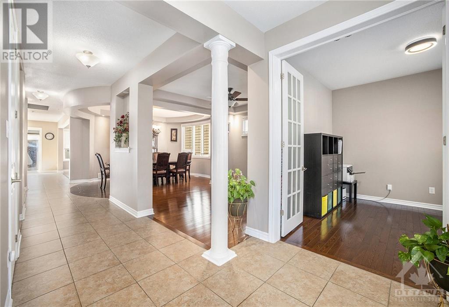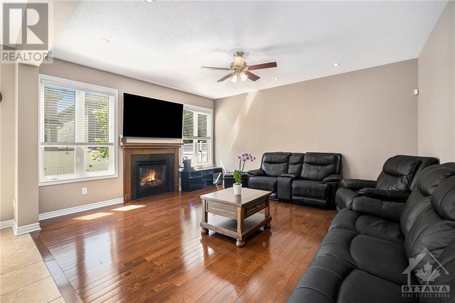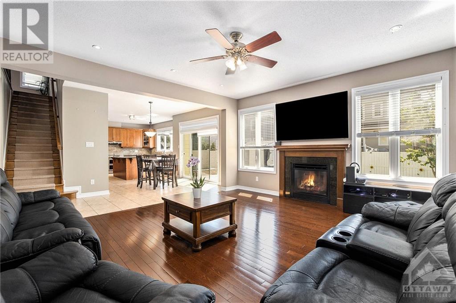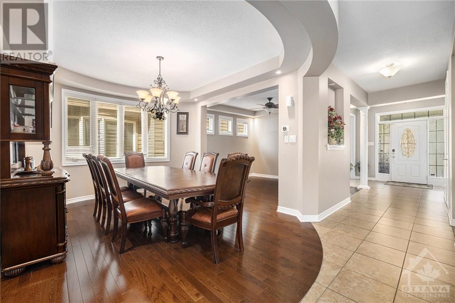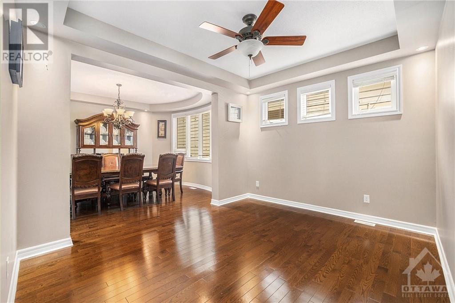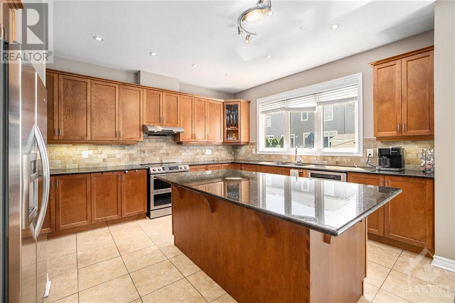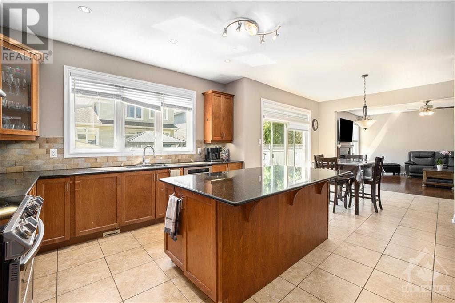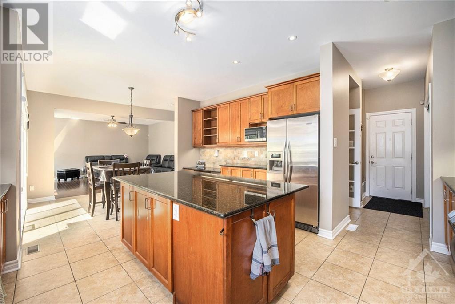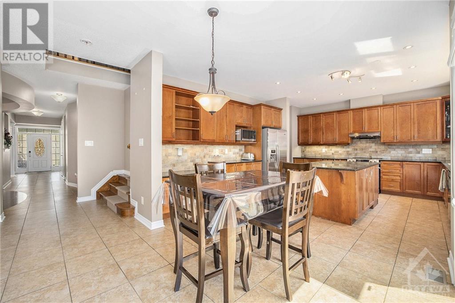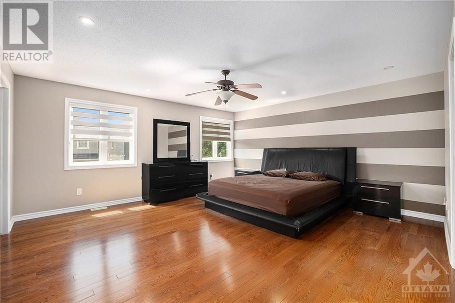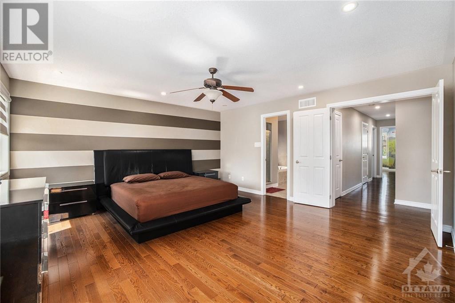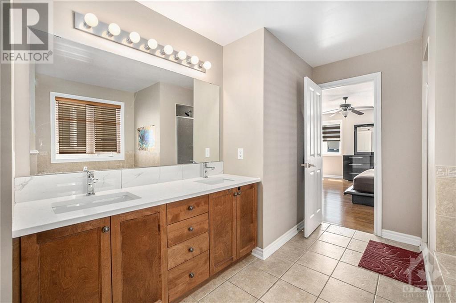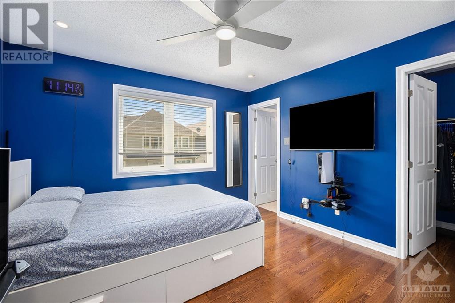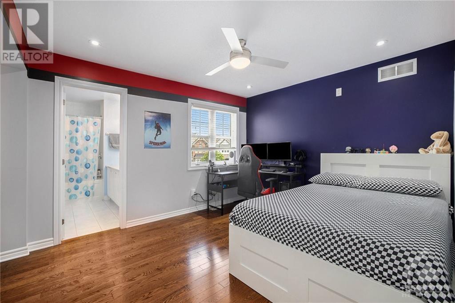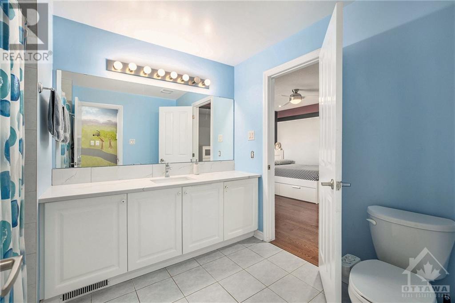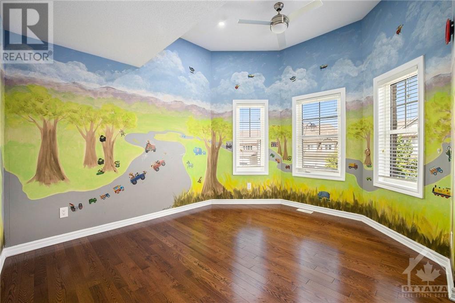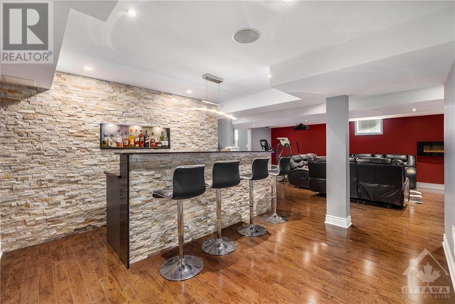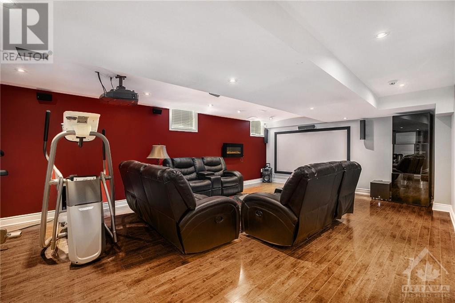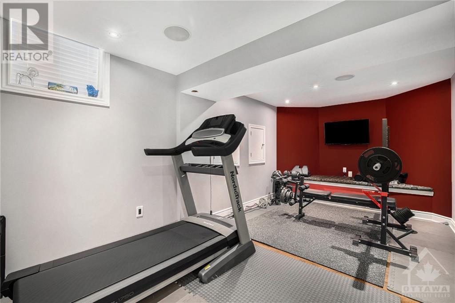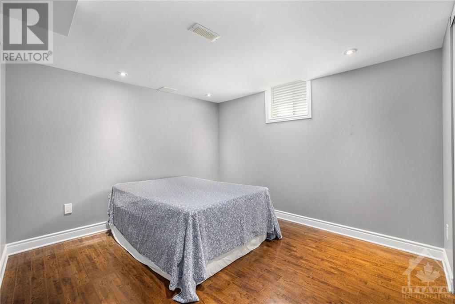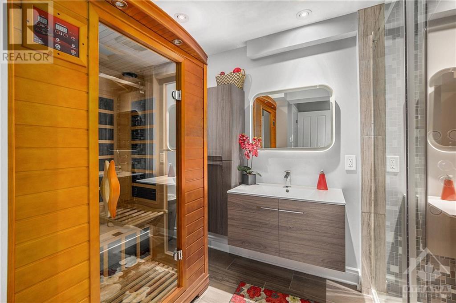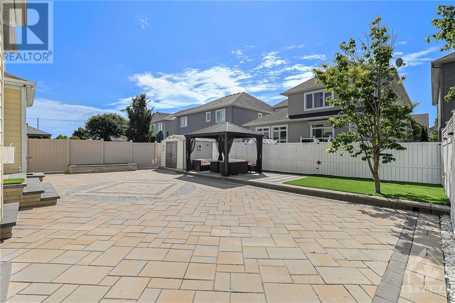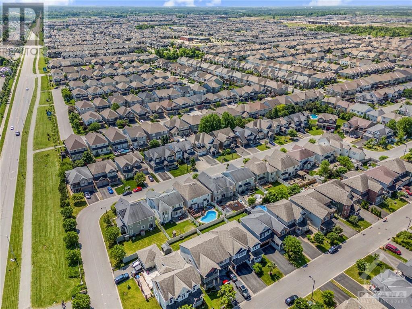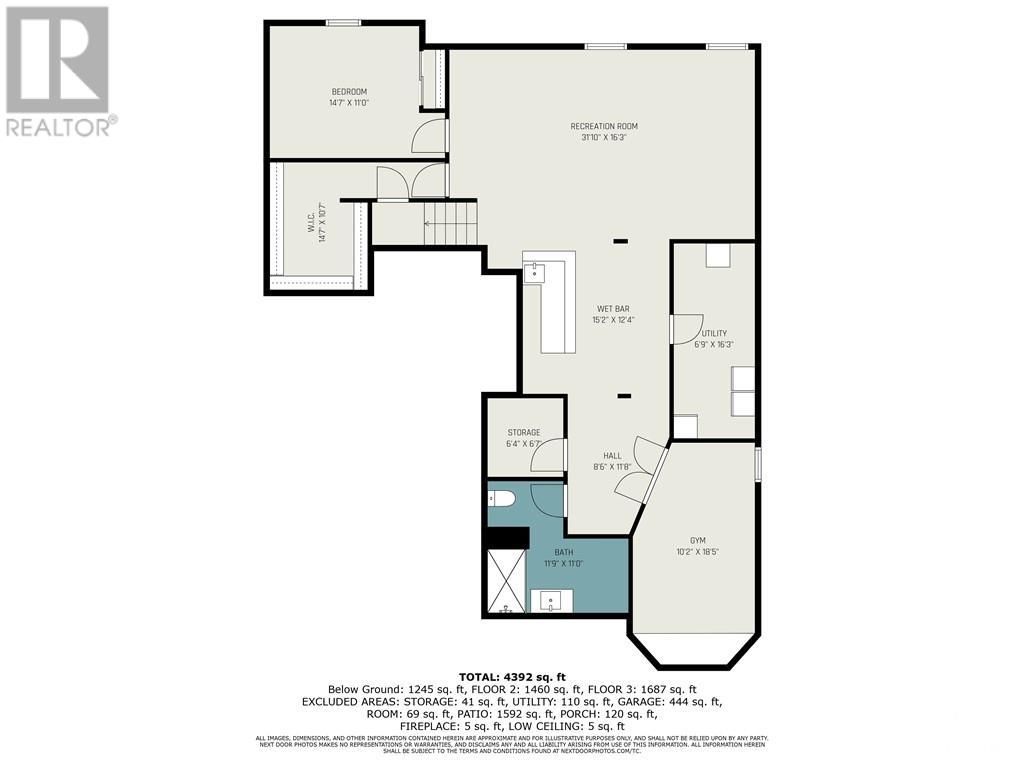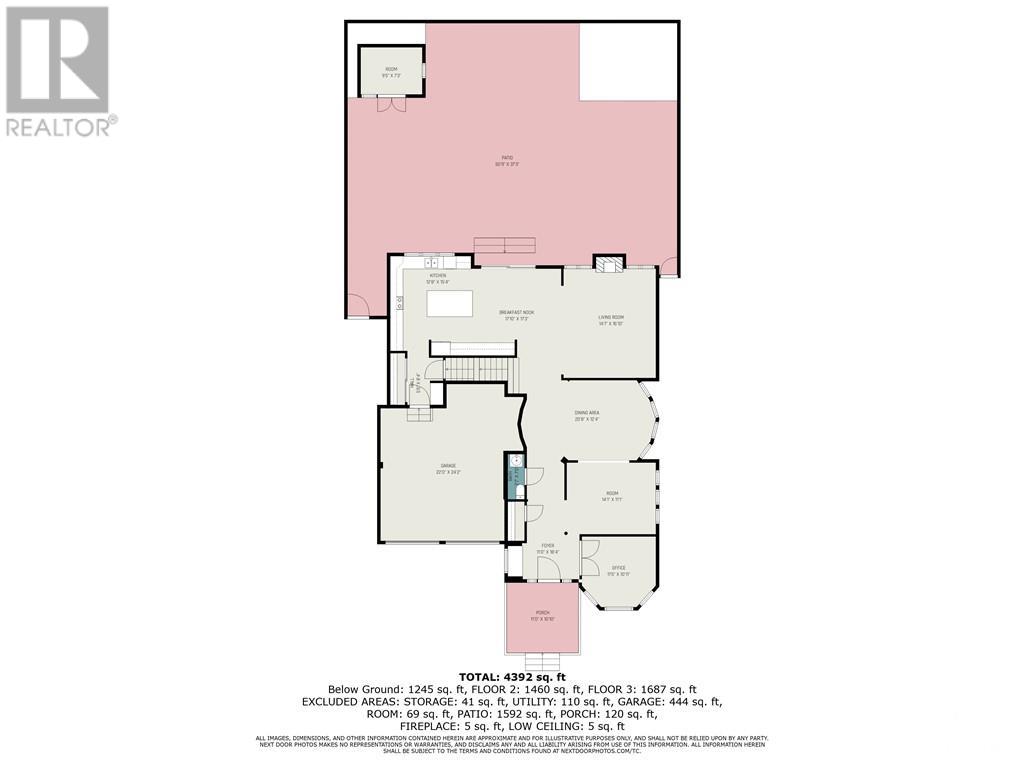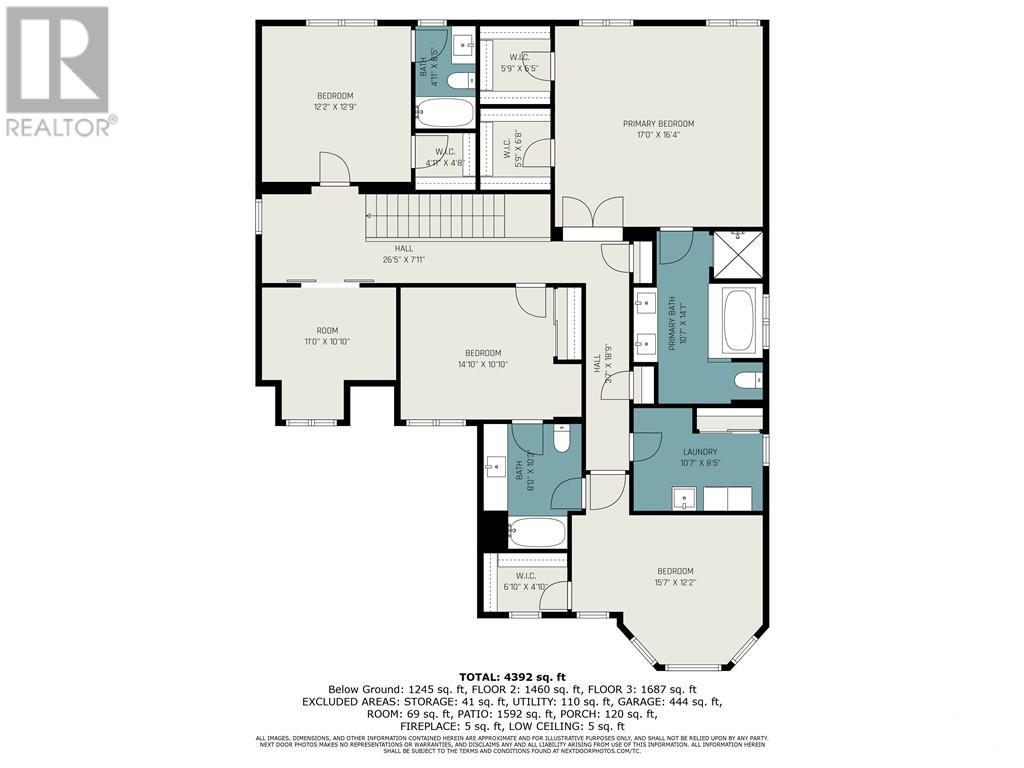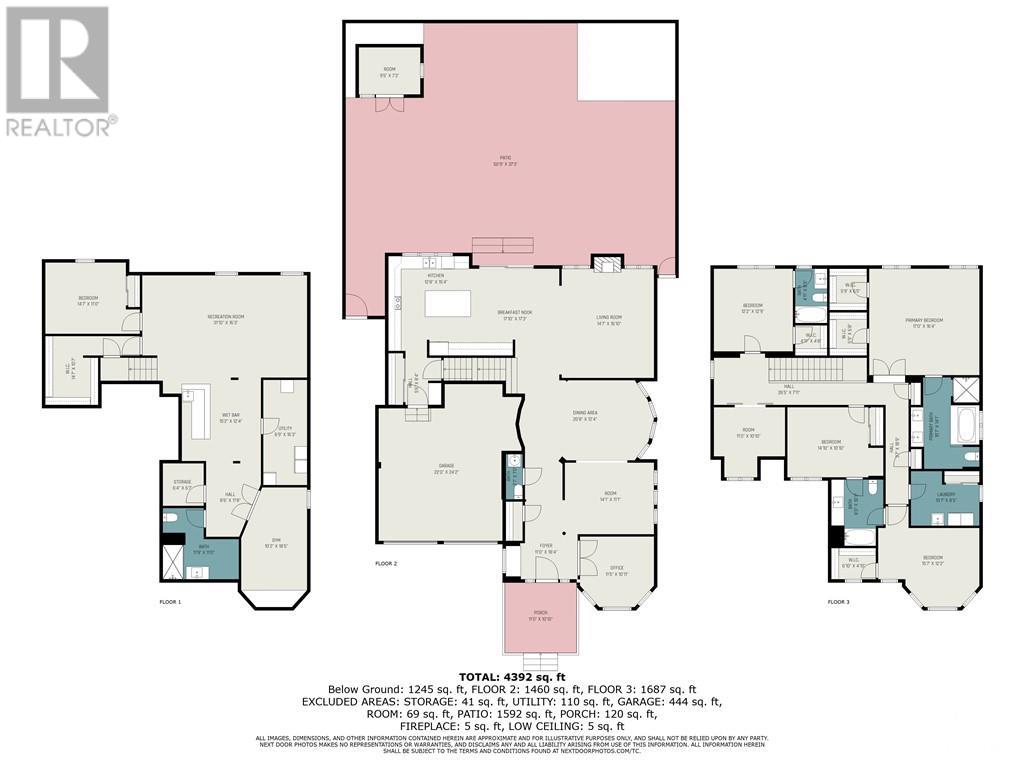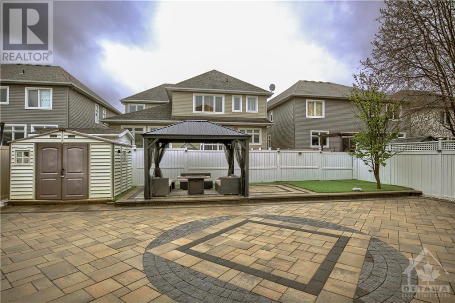$1,250,000
Heavily upgraded Mattamy \"The Quartz Bay\" model offering a luxurious living experience. This 3500 sq. ft. home with fully finished basement, boasts 5 bedrooms and 5 bathrooms with Granite counters, including 2 en-suites, a Jack and Jill, powder room, and a full bathroom in the basement. Step into the main floor office where you\'ll be greeted by an abundance of natural light & numerous pot lights. The kitchen features ample cupboard & granite counter space, perfect for the aspiring chef. Moving to the second floor, discover 5 bedrooms, including a prayer room, and convenient laundry facilities. The fully finished basement is a haven for relaxation and entertainment. It offers a bedroom, an exercise room, a full bath with a sauna, and a wet bar complemented by a spacious rec room. Garage is also upgraded with epoxy flooring and EV Charger. The property is extensively landscaped with interlocking and LED lighting on driveway, around the house and backyard. Don\'t miss the shed in backyard. (id:52909)
Listed by ROYAL LEPAGE TEAM REALTY.
 Brought to you by your friendly REALTORS® through the MLS® System and TDREB (Tillsonburg District Real Estate Board), courtesy of Brixwork for your convenience.
Brought to you by your friendly REALTORS® through the MLS® System and TDREB (Tillsonburg District Real Estate Board), courtesy of Brixwork for your convenience.
The information contained on this site is based in whole or in part on information that is provided by members of The Canadian Real Estate Association, who are responsible for its accuracy. CREA reproduces and distributes this information as a service for its members and assumes no responsibility for its accuracy.
The trademarks REALTOR®, REALTORS® and the REALTOR® logo are controlled by The Canadian Real Estate Association (CREA) and identify real estate professionals who are members of CREA. The trademarks MLS®, Multiple Listing Service® and the associated logos are owned by CREA and identify the quality of services provided by real estate professionals who are members of CREA. Used under license.
| MLS®: | 1388886 |
| Type: | House |
| Bedrooms: | 5 |
| Bathrooms: | 5 |
| Full Baths: | 4 |
| Half Baths: | 1 |
| Parking: | 6 (Attached Garage, Inside Entry, Oversize) |
| Fireplaces: | 1 |
| Storeys: | 2 storeys |
| Year Built: | 2009 |
| Construction: | Poured Concrete |
| Bedroom: | 12\'6\" x 11\'0\" |
| Primary Bedroom: | 17\'0\" x 16\'0\" |
| Bedroom: | 15\'6\" x 12\'7\" |
| Bedroom: | 12\'6\" x 12\'0\" |
