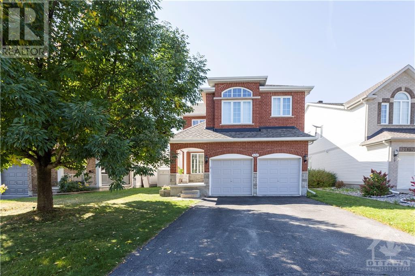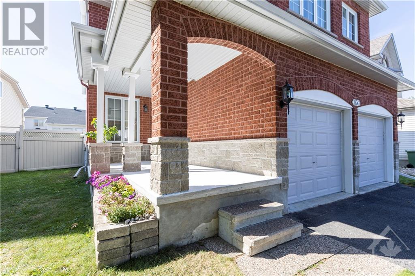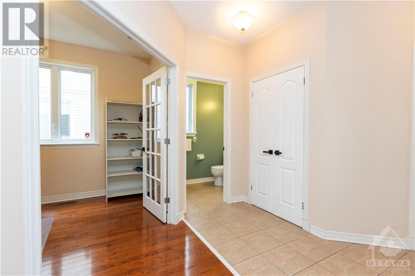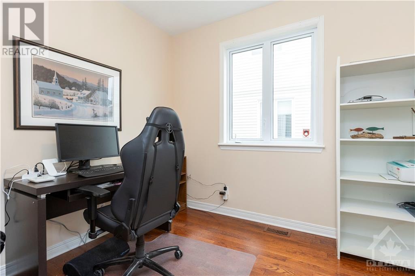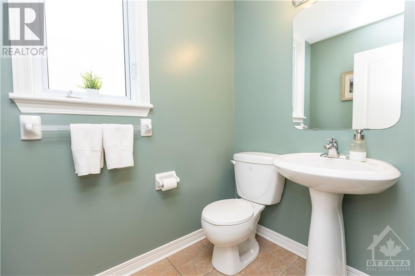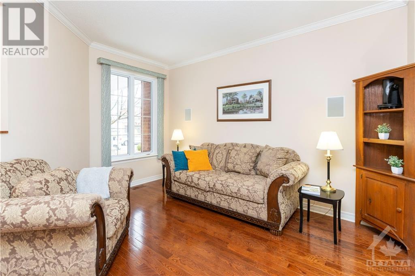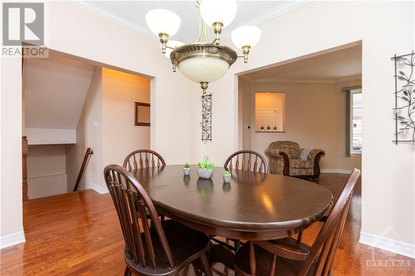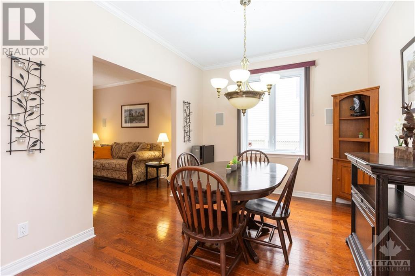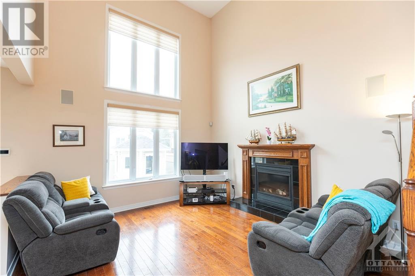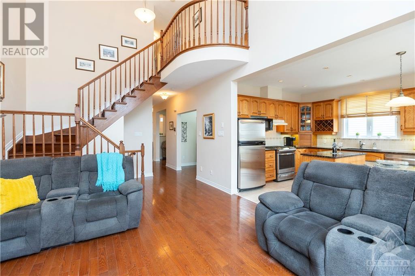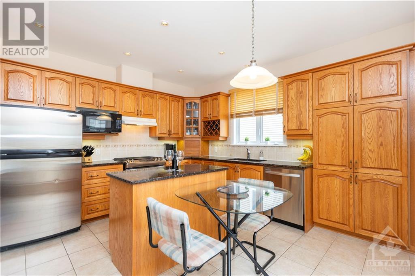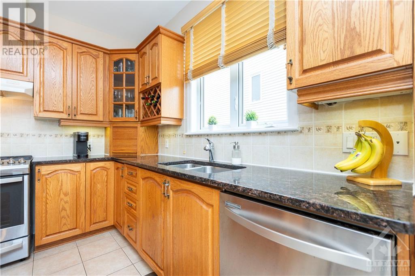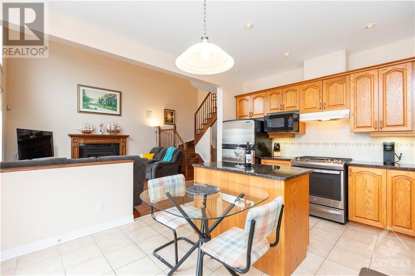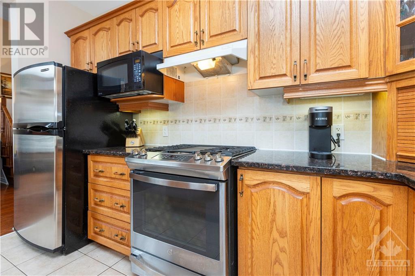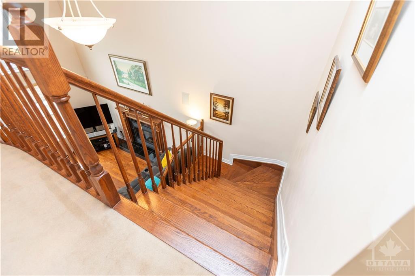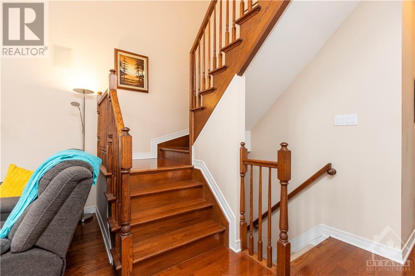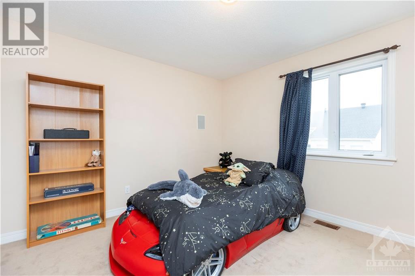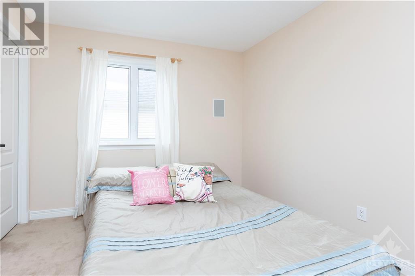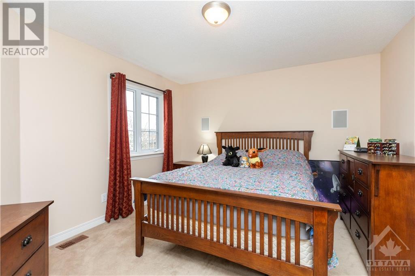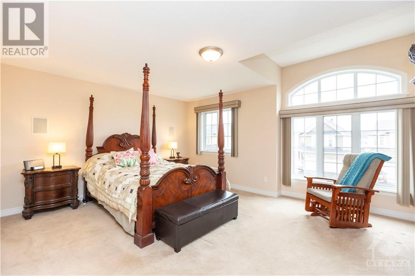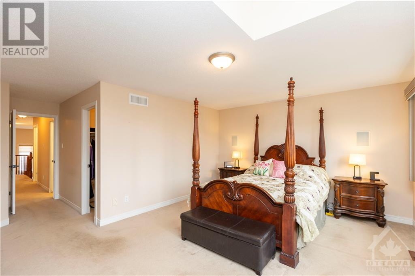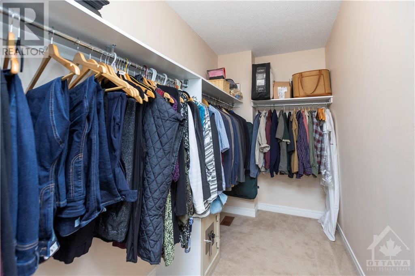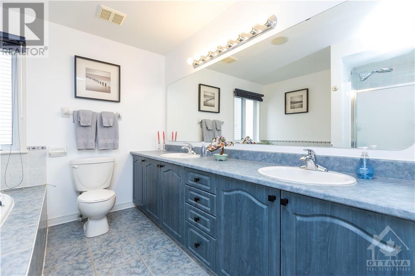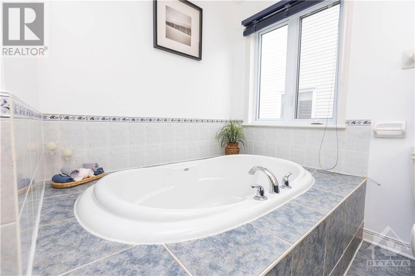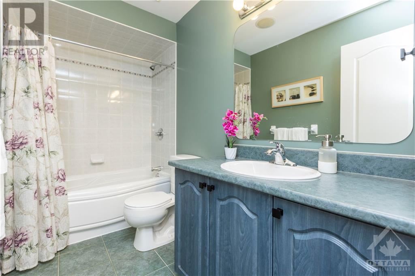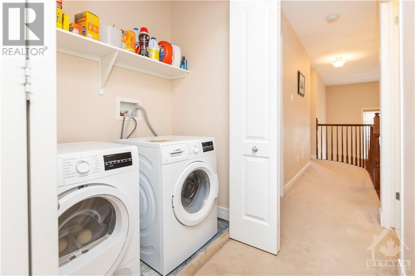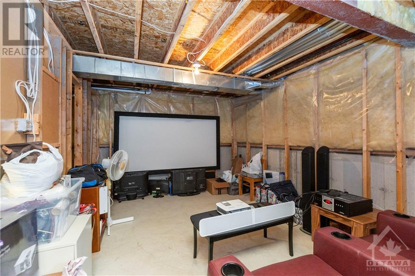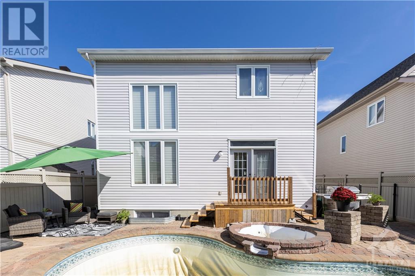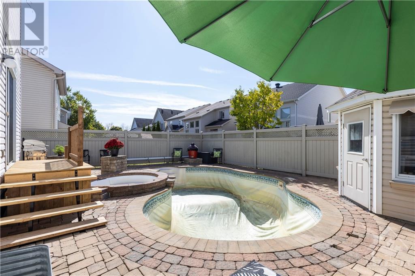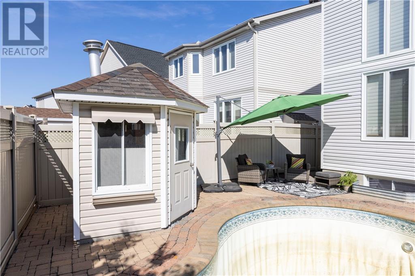$875,000
Welcome to 830 Feather Moss Way in desirable Riverside South. This neighbourhood has it all! Great schools, public transit, tennis courts, shopping, playgrounds and so much more! This large single family, detached home is sure to please with a 2 car garage and driveway for 4 cars. The main level features beautiful hardwood floors, a separate office, den, formal dining room, eat-in kitchen with island and a bright 2 story living room with southern exposure overlooking the inground pool and spill over spa. On the second level you will find 4 generous size bedrooms, second floor laundry and 2 full wash rooms. The large primary bedroom has incredible space with an oversized walk in closet. Other features include wired speakers throughout the home, vinyl fence in the backyard and a huge unfinished basement to put your special touch on. See property info/multimedia button for more details. (id:52909)
Listed by CENTURY 21 SYNERGY REALT.
 Brought to you by your friendly REALTORS® through the MLS® System and TDREB (Tillsonburg District Real Estate Board), courtesy of Brixwork for your convenience.
Brought to you by your friendly REALTORS® through the MLS® System and TDREB (Tillsonburg District Real Estate Board), courtesy of Brixwork for your convenience.
The information contained on this site is based in whole or in part on information that is provided by members of The Canadian Real Estate Association, who are responsible for its accuracy. CREA reproduces and distributes this information as a service for its members and assumes no responsibility for its accuracy.
The trademarks REALTOR®, REALTORS® and the REALTOR® logo are controlled by The Canadian Real Estate Association (CREA) and identify real estate professionals who are members of CREA. The trademarks MLS®, Multiple Listing Service® and the associated logos are owned by CREA and identify the quality of services provided by real estate professionals who are members of CREA. Used under license.
| MLS®: | 1379849 |
| Type: | House |
| Bedrooms: | 4 |
| Bathrooms: | 4 |
| Full Baths: | 3 |
| Half Baths: | 1 |
| Parking: | 6 (Attached Garage, Inside Entry, Surfaced) |
| Fireplaces: | 1 |
| Storeys: | 2 storeys |
| Year Built: | 2004 |
| Construction: | Poured Concrete |
| Bedroom: | 12\'0\" x 11\'5\" |
| Bedroom: | 11\'8\" x 9\'9\" |
| 3pc Bathroom: | 9\'5\" x 4\'9\" |
| Full bathroom: | 9\'5\" x 9\'4\" |
