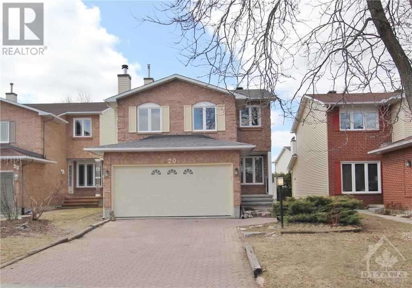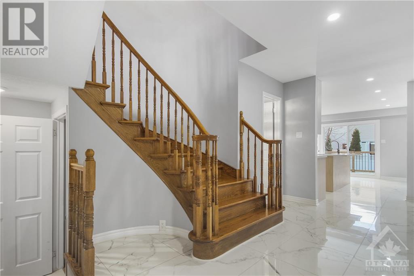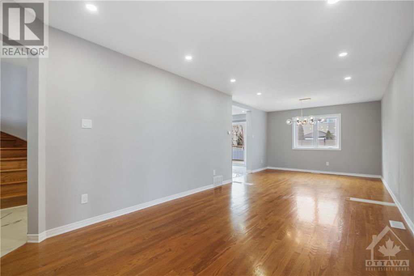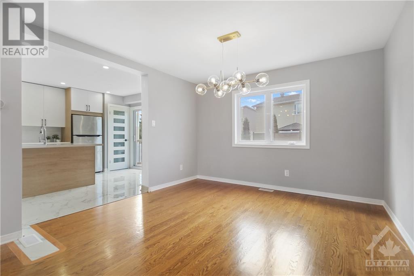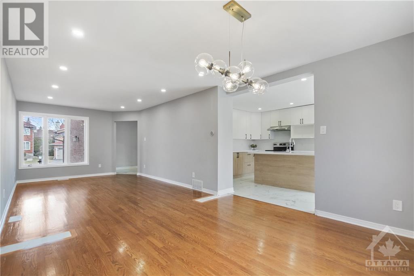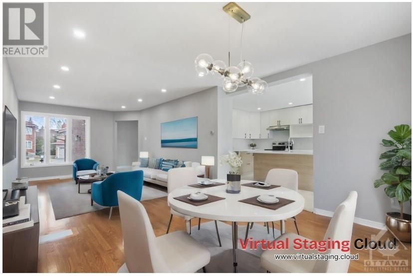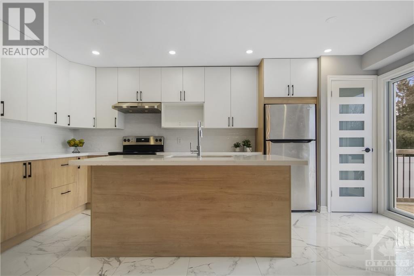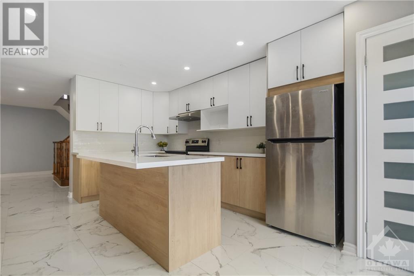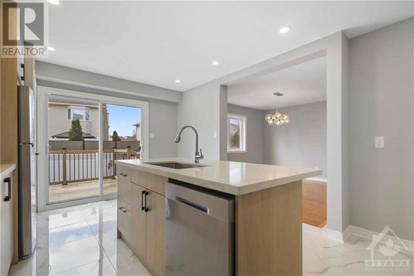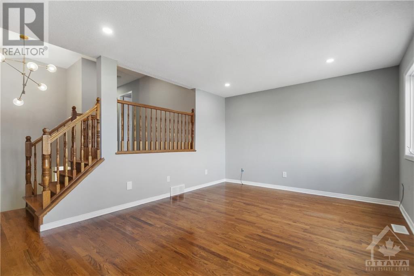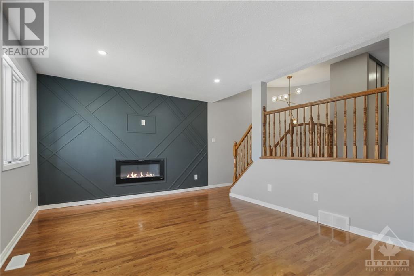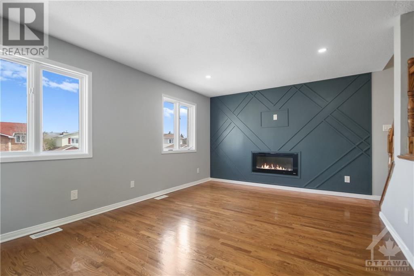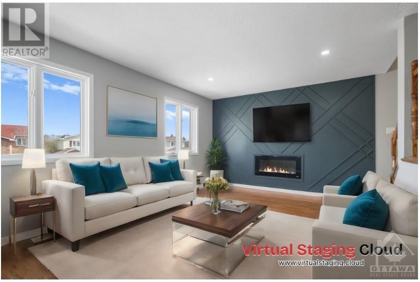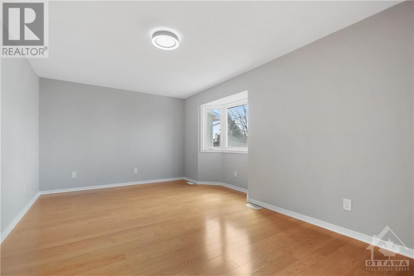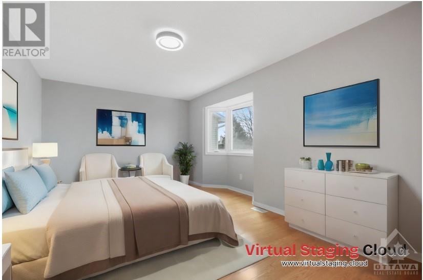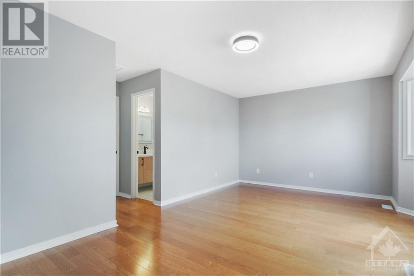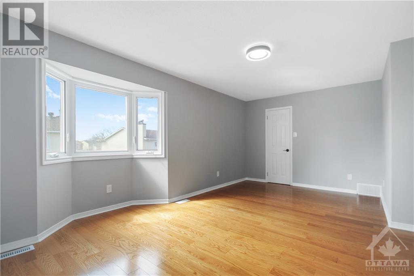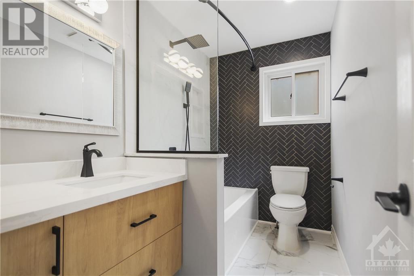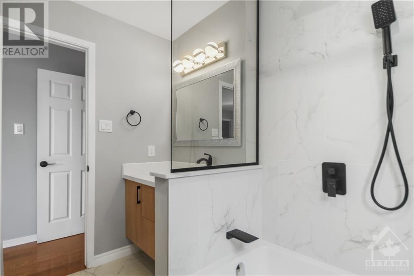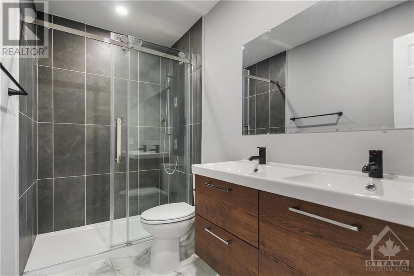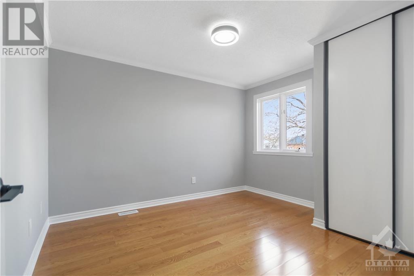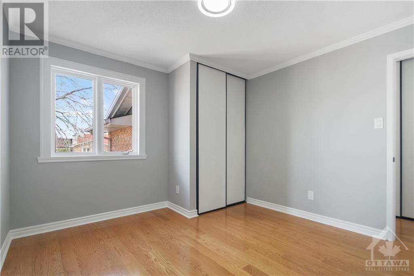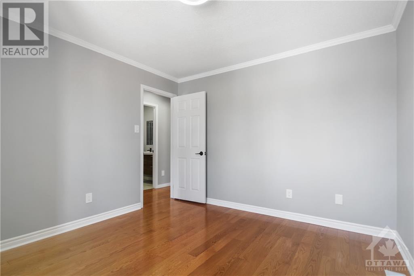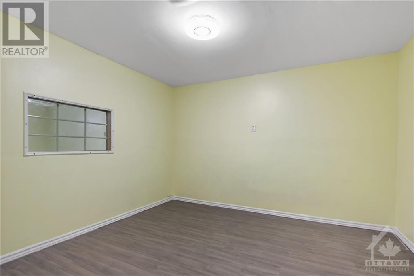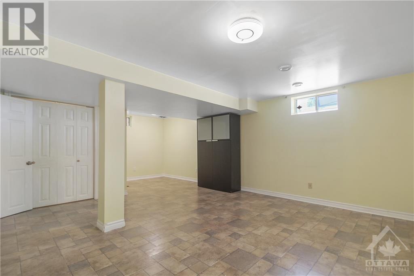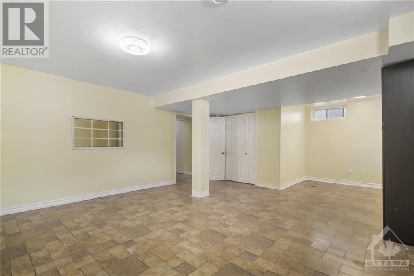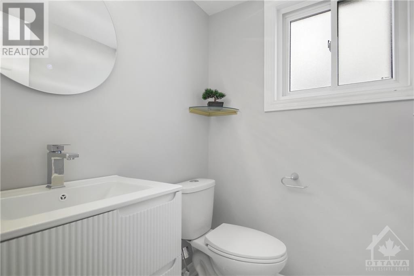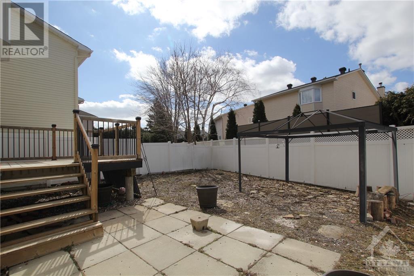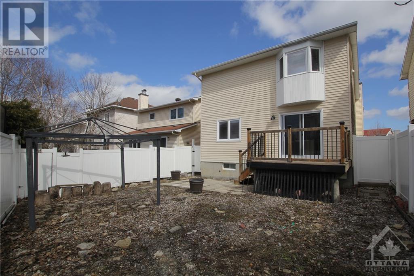$859,000
Step into this meticulously updated home. A grand foyer welcomes you, leading to an elegant oak hardwood curved staircase. It continues across new marble flooring to a brand-new chef’s kitchen adorned with a quartz countertop & a center island. The open floor plan seamlessly connects the LV-DN areas, creating a modern-style living space emphasized by new light fixtures. From the kitchen, step through the new double sliding patio door onto a large deck, overlooking your private fenced yard. Upstairs, a generous family room awaits, enhanced by a striking decorative wall featuring a sleek linear Elec-FP. 3 bdrms offer comfort and tranquility, while the 2½ renovated baths ensure convenience for your daily routines. The finished basement provides versatility - a multi-purpose room for entertainment, exercise, or hobbies - this space adapts to your needs. This home is carpet and pet-free, ensuring a fresh and allergen-free environment. Don’t miss out on the deal of the spring! (id:52909)
Listed by KELLER WILLIAMS INTEGRIT.
 Brought to you by your friendly REALTORS® through the MLS® System and TDREB (Tillsonburg District Real Estate Board), courtesy of Brixwork for your convenience.
Brought to you by your friendly REALTORS® through the MLS® System and TDREB (Tillsonburg District Real Estate Board), courtesy of Brixwork for your convenience.
The information contained on this site is based in whole or in part on information that is provided by members of The Canadian Real Estate Association, who are responsible for its accuracy. CREA reproduces and distributes this information as a service for its members and assumes no responsibility for its accuracy.
The trademarks REALTOR®, REALTORS® and the REALTOR® logo are controlled by The Canadian Real Estate Association (CREA) and identify real estate professionals who are members of CREA. The trademarks MLS®, Multiple Listing Service® and the associated logos are owned by CREA and identify the quality of services provided by real estate professionals who are members of CREA. Used under license.
| MLS®: | 1383174 |
| Type: | House |
| Bedrooms: | 3 |
| Bathrooms: | 3 |
| Full Baths: | 2 |
| Half Baths: | 1 |
| Parking: | 6 (Attached Garage) |
| Fireplaces: | 1 |
| Storeys: | 2 storeys |
| Year Built: | 1988 |
| Construction: | Poured Concrete |
| Family room: | 16\'0\" x 11\'8\" |
| Primary Bedroom: | 10\'0\" x 18\'0\" |
| 3pc Ensuite bath: | 5\'4\" x 9\'0\" |
| Other: | 4\'8\" x 7\'8\" |
