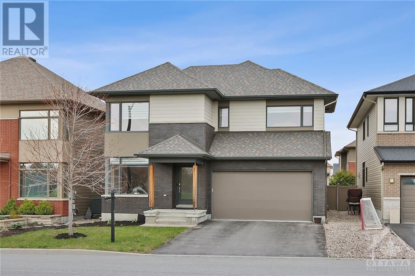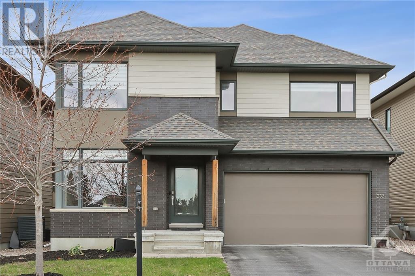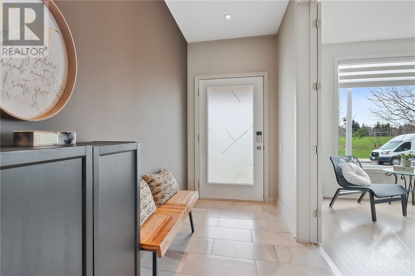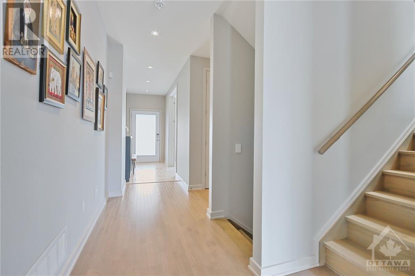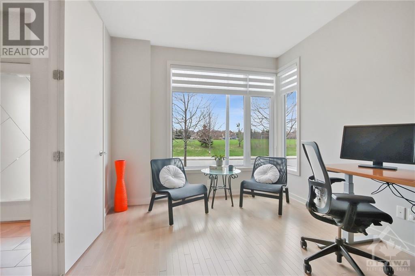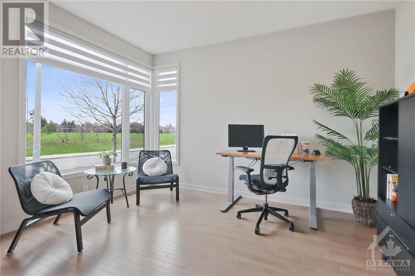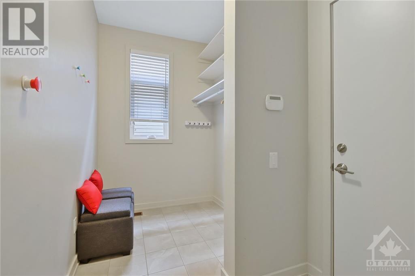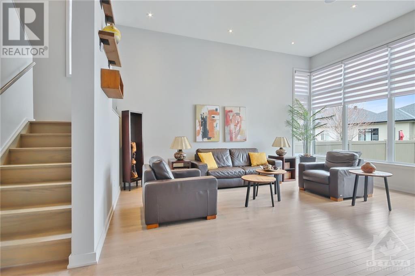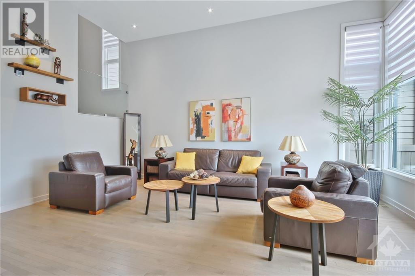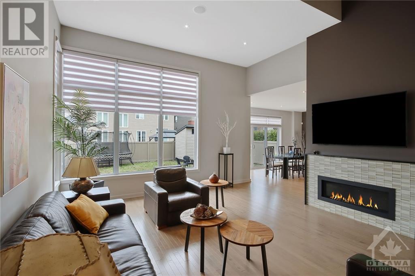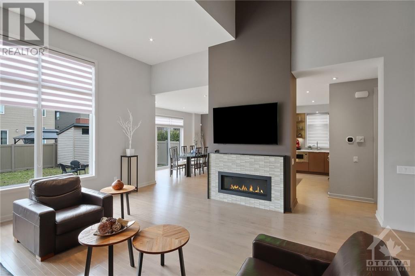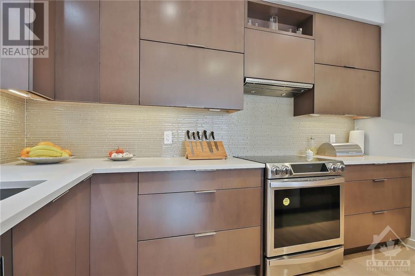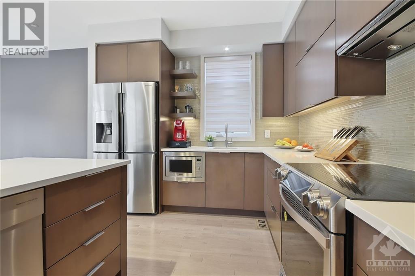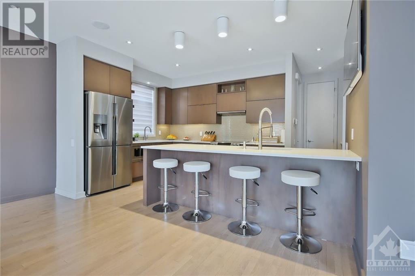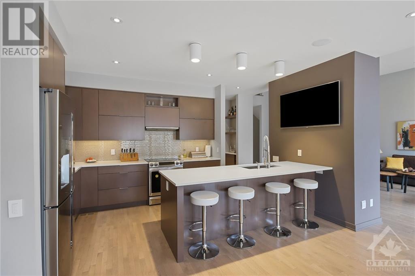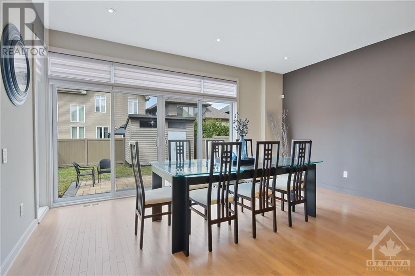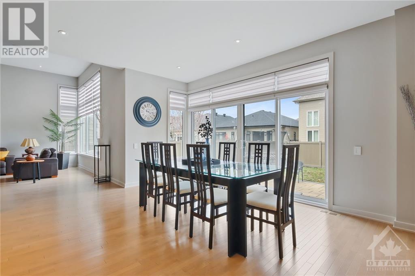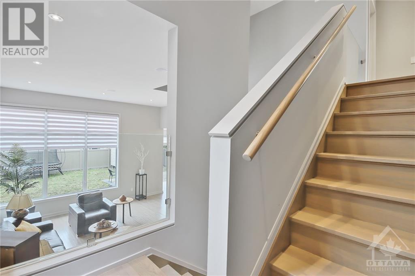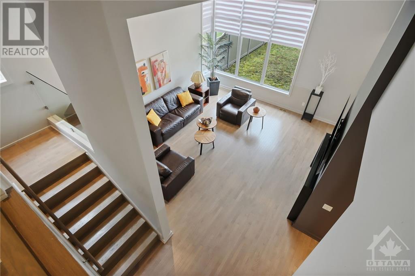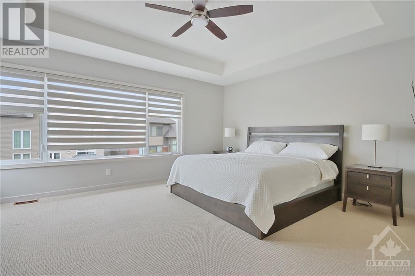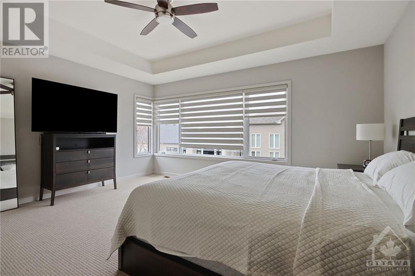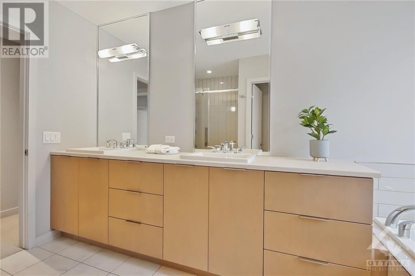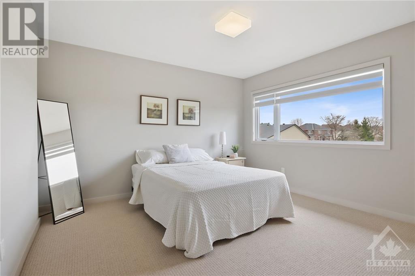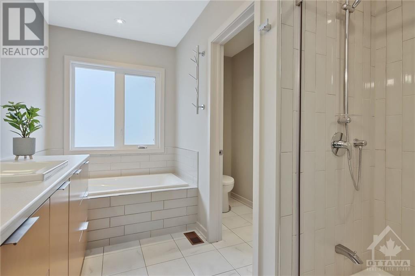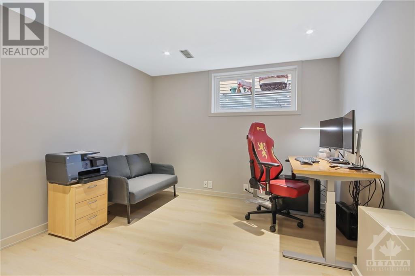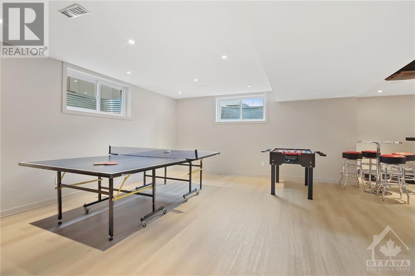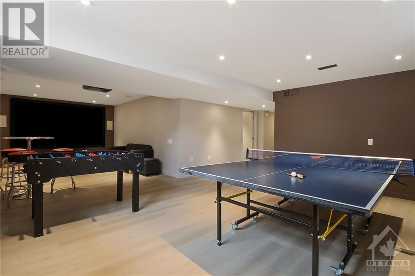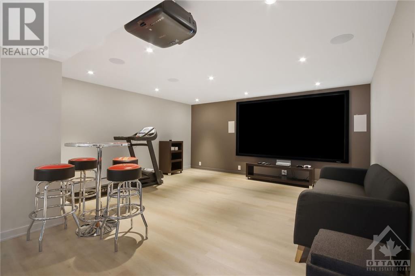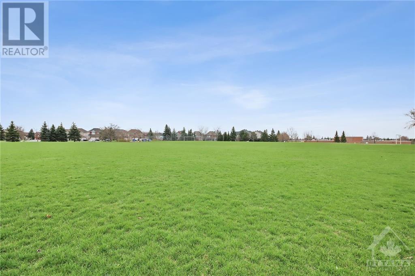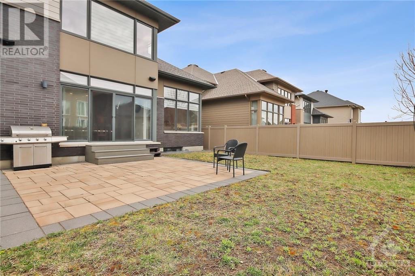$1,250,000
Just let the kids run outside in one of Kanata\'s most esteemed neighborhoods, where opulence meets comfort in every detail. This magnificent HN Home boasts an impressive array of features. As you step inside, you\'re greeted by the grandeur of this home, designated office spaces, meticulously crafted bathrooms, including an ensuite master bathroom that epitomizes luxury living. Upgraded master bedroom layout offers a sanctuary of comfort, complemented by spacious walk-in closets for all your wardrobe essentials. Spectacular kitchen. Featuring a vast island, huge Dining area, living spaces adorned with beautiful hardwood floors. Fully finished basement with A theater room equipped with a projector and surround system beckons for movie nights, with a game room, smart light systems throughout the entire home for ambiance. A guest bedroom/ additional office space complete with its own bathroom, privacy and comfort for visitors. Premium lot fronting a huge park. Make this place your own! (id:52909)
Listed by RE/MAX HALLMARK REALTY G.
 Brought to you by your friendly REALTORS® through the MLS® System and TDREB (Tillsonburg District Real Estate Board), courtesy of Brixwork for your convenience.
Brought to you by your friendly REALTORS® through the MLS® System and TDREB (Tillsonburg District Real Estate Board), courtesy of Brixwork for your convenience.
The information contained on this site is based in whole or in part on information that is provided by members of The Canadian Real Estate Association, who are responsible for its accuracy. CREA reproduces and distributes this information as a service for its members and assumes no responsibility for its accuracy.
The trademarks REALTOR®, REALTORS® and the REALTOR® logo are controlled by The Canadian Real Estate Association (CREA) and identify real estate professionals who are members of CREA. The trademarks MLS®, Multiple Listing Service® and the associated logos are owned by CREA and identify the quality of services provided by real estate professionals who are members of CREA. Used under license.
| MLS®: | 1387618 |
| Type: | House |
| Bedrooms: | 4 |
| Bathrooms: | 4 |
| Full Baths: | 3 |
| Half Baths: | 1 |
| Parking: | 6 (Attached Garage) |
| Storeys: | 2 storeys |
| Year Built: | 2016 |
| Construction: | Poured Concrete |
| Primary Bedroom: | 14\'2\" x 14\'6\" |
| Bedroom: | 13\'4\" x 13\'4\" |
| Bedroom: | 11\'11\" x 13\'0\" |
| Laundry room: | Measurements not available |
