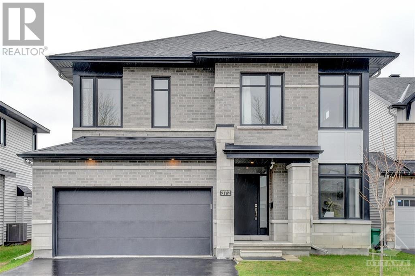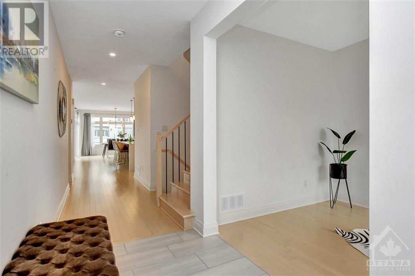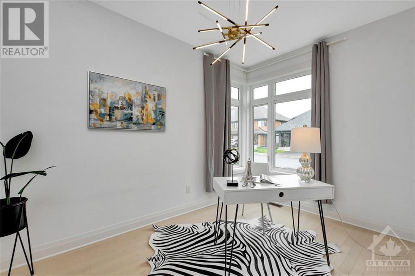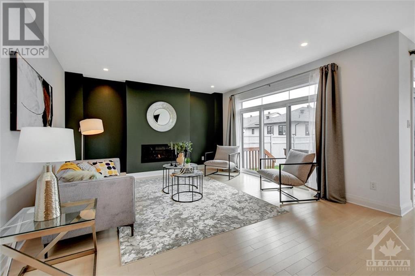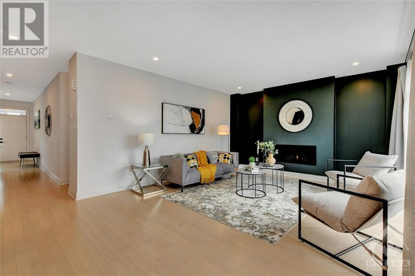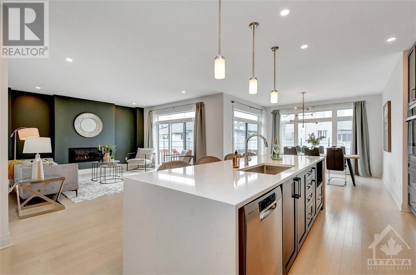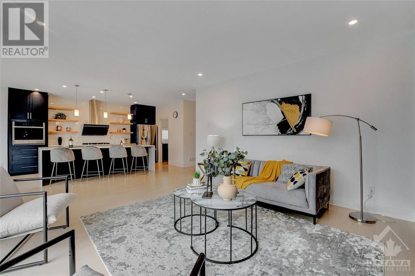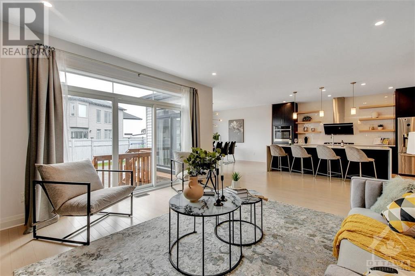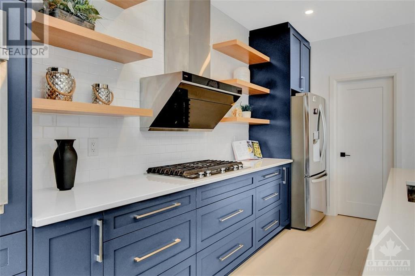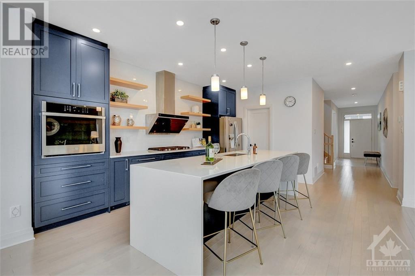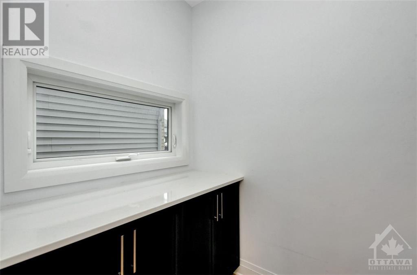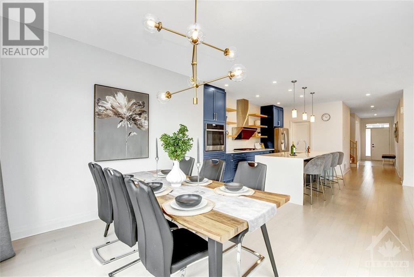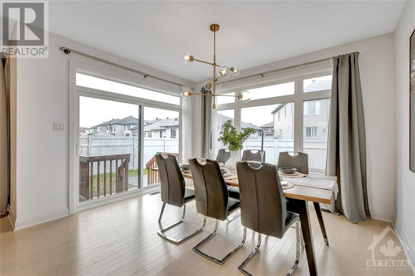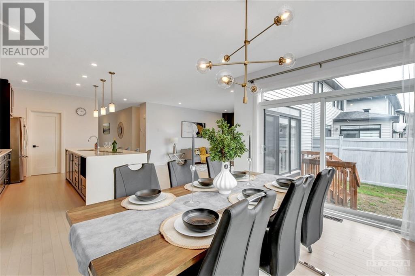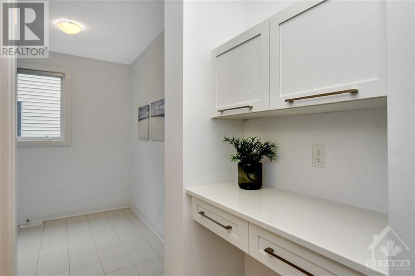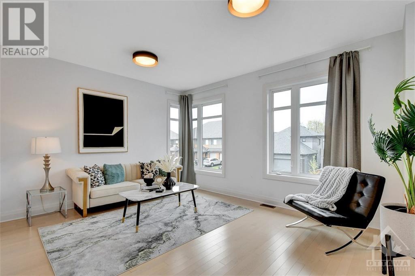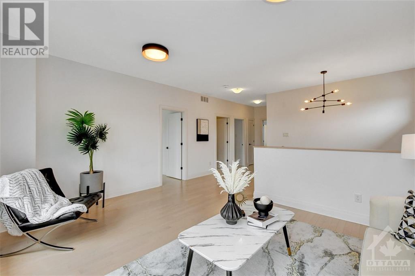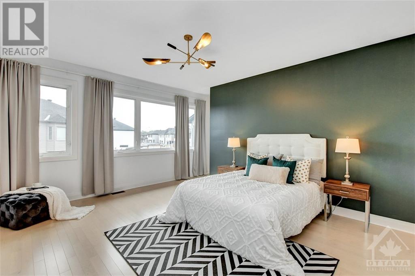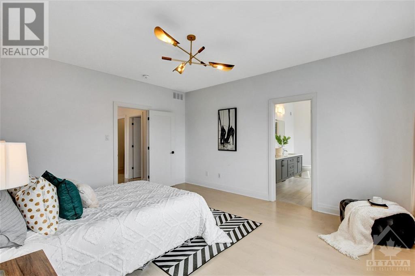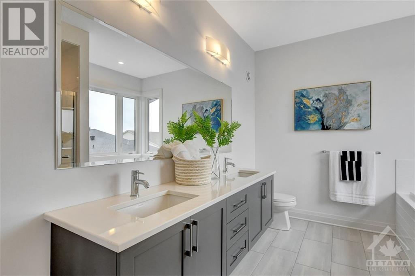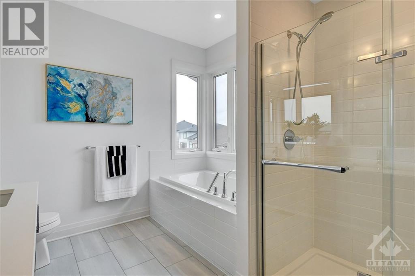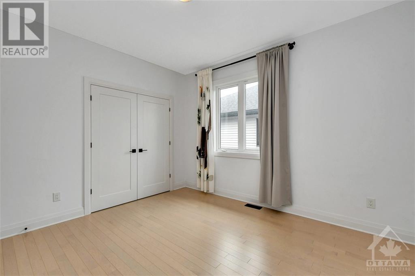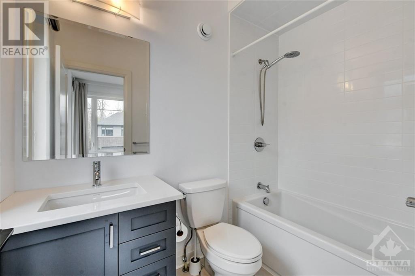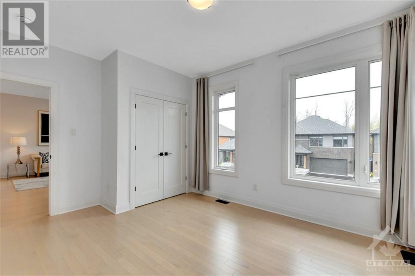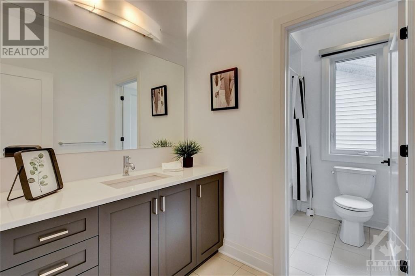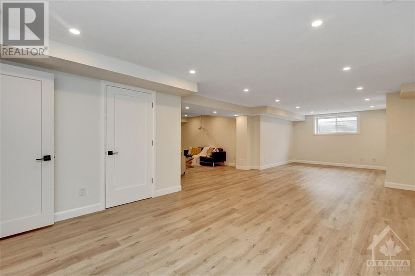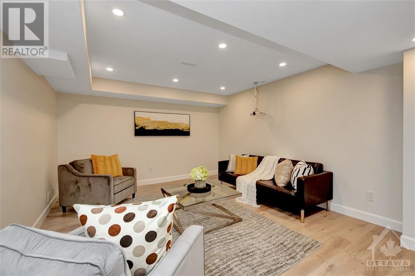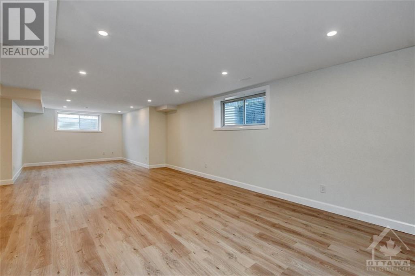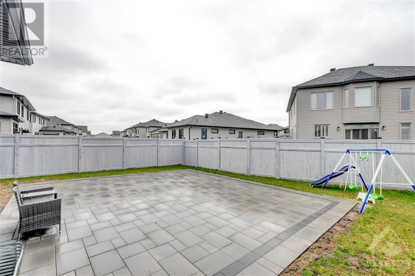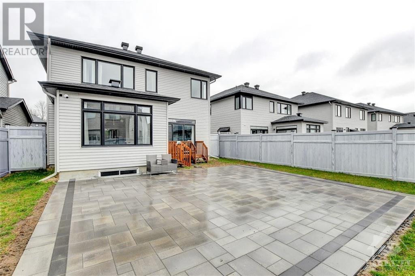$1,230,000
IMMACULATE Riverside South Beauty w/200K UPGRADES! This Contemporary home features 9\' CEILINGS on BOTH LVs! The main FL boasts a DEN and an open concept living/dining areas. The GORGEOUS Chef’s kitchen has been upgraded from TOP TO BOTTOM boasting rich two-tone cabinets, ENDLESS DRAWERS, built-in appliances including high-end Fotile chimney hood, quartz counters w/WATER FALL ON BOTH SIDES & beverage bar in WALK-IN pantry. Living rm w/linear FIREPLACE & walk-out Patio Doors. Dining area w/2nd set of SOUTH-FACING patio doors allowing tons of natural light! Beautiful Maple Hdwd Stairs and Hdwd flooring on BOTH LEVELS. Upstairs, the Primary suite offers a WIC, a luxurious 5PC EN-SUITE w/Glass Shower, double vanity & a deep soaker. 2 more bdrm and 2 additional FULL BATH, a spacious laundry and a MASSIVE 16X12 BEDROOM-SIZED LOFT completes this FL. The lower lv offers additional space for living and entertaining. Backyard is fully fenced & landscaped. There\'s NOTHING to do but MOVE IN! (id:52909)
Listed by SUTTON GROUP - OTTAWA RE.
 Brought to you by your friendly REALTORS® through the MLS® System and TDREB (Tillsonburg District Real Estate Board), courtesy of Brixwork for your convenience.
Brought to you by your friendly REALTORS® through the MLS® System and TDREB (Tillsonburg District Real Estate Board), courtesy of Brixwork for your convenience.
The information contained on this site is based in whole or in part on information that is provided by members of The Canadian Real Estate Association, who are responsible for its accuracy. CREA reproduces and distributes this information as a service for its members and assumes no responsibility for its accuracy.
The trademarks REALTOR®, REALTORS® and the REALTOR® logo are controlled by The Canadian Real Estate Association (CREA) and identify real estate professionals who are members of CREA. The trademarks MLS®, Multiple Listing Service® and the associated logos are owned by CREA and identify the quality of services provided by real estate professionals who are members of CREA. Used under license.
| MLS®: | 1389657 |
| Type: | House |
| Bedrooms: | 3 |
| Bathrooms: | 4 |
| Full Baths: | 3 |
| Half Baths: | 1 |
| Parking: | 6 (Attached Garage) |
| Fireplaces: | 1 |
| Storeys: | 2 storeys |
| Year Built: | 2020 |
| Construction: | Poured Concrete |
| Primary Bedroom: | 13\'8\" x 16\'2\" |
| Bedroom: | 11&lsquo |
| Bedroom: | 12&lsquo |
| Loft: | 16&lsquo |
