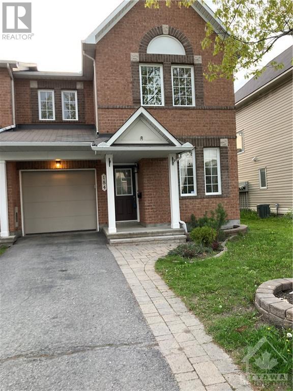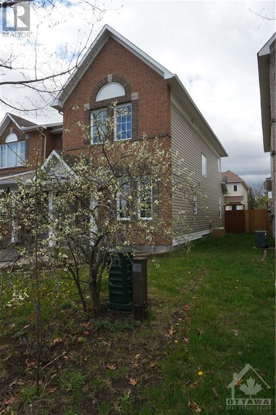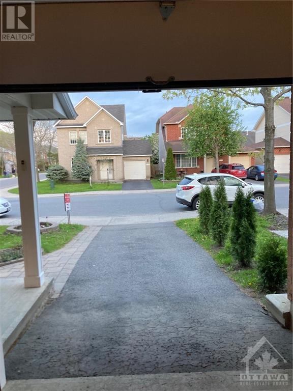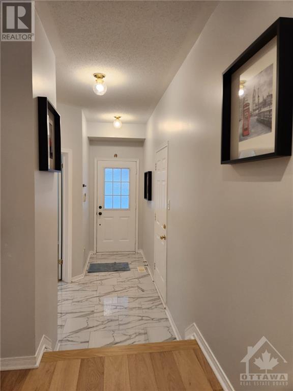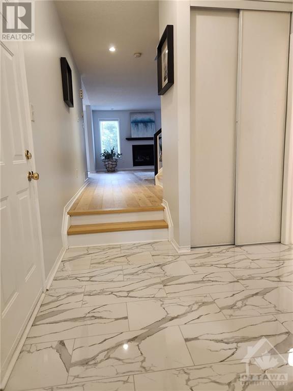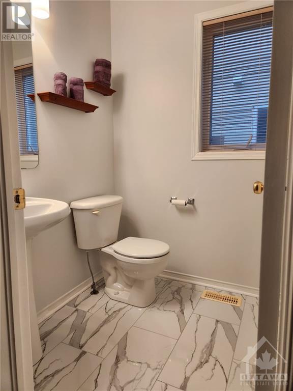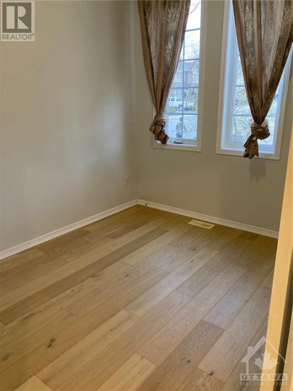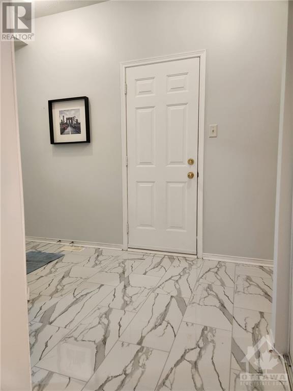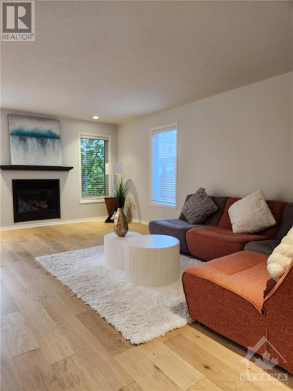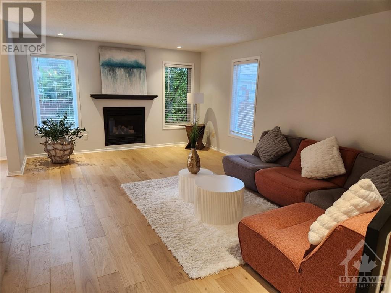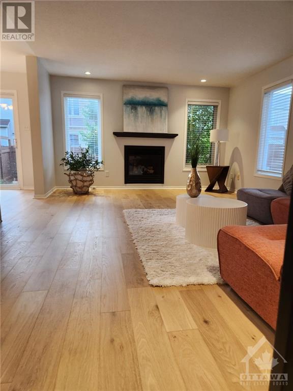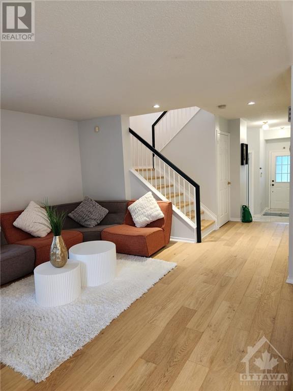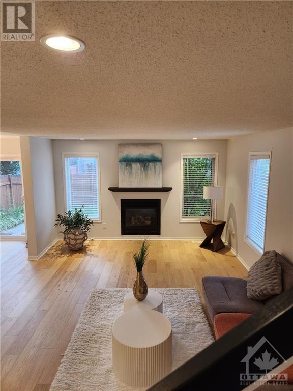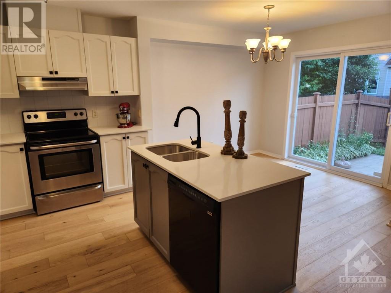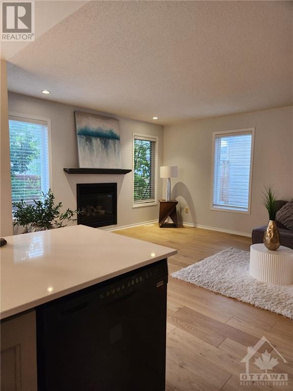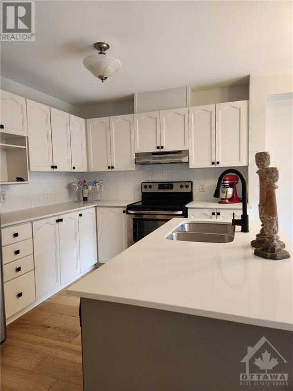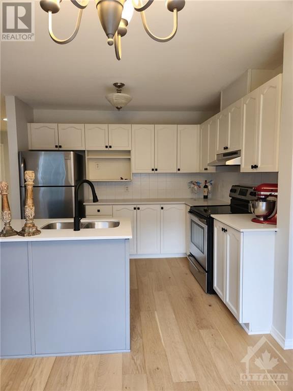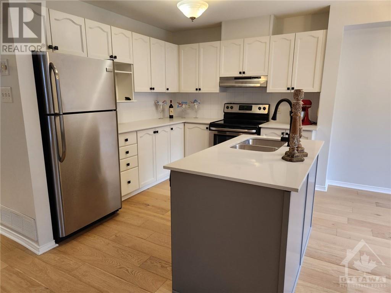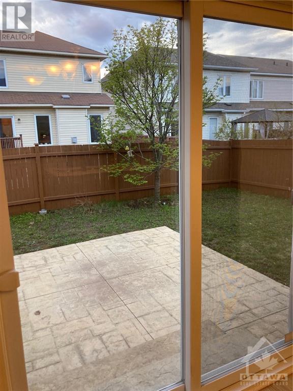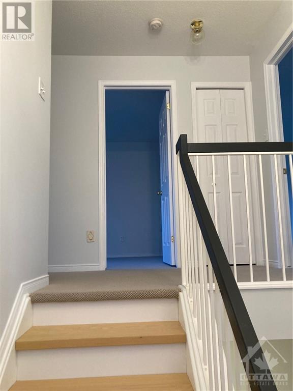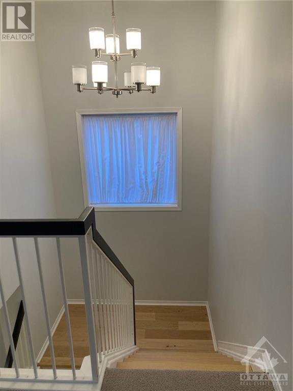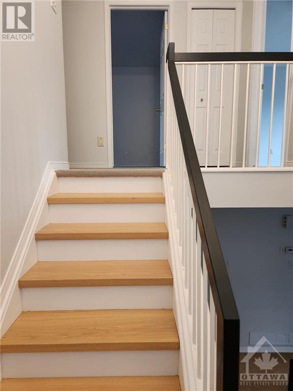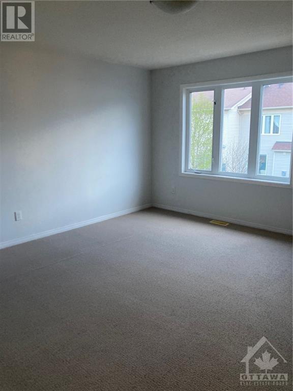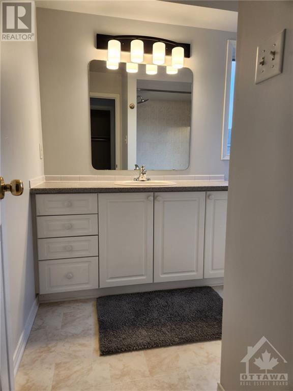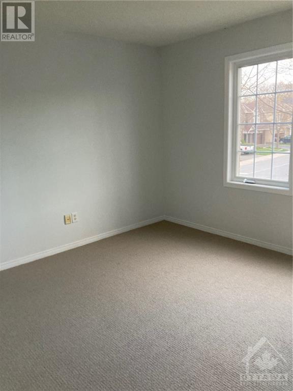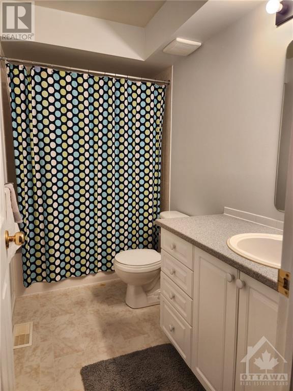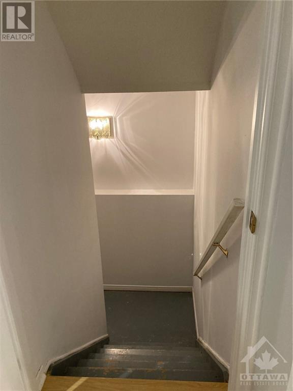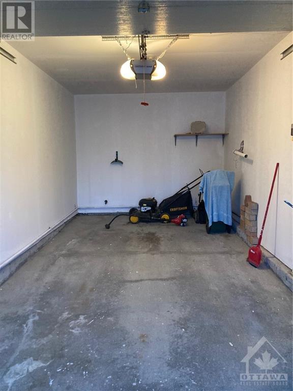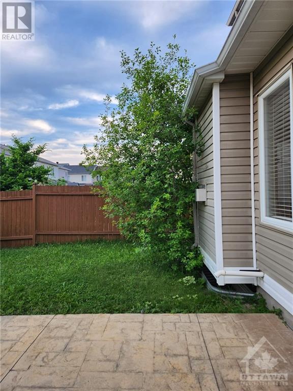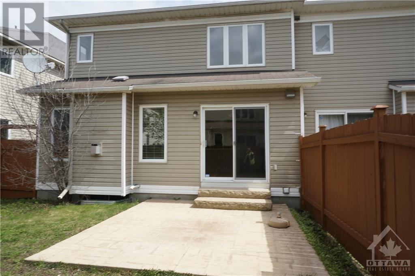$639,900
Popular and very functional end unit Hemsley model townhome by Minto with main floor office just off the entrance. Perfect for a home office or a small home business with close access to a powder room for your clients. Located in an amazing neighborhood with close proximity to the river, parks, restaurants, bus and shopping. This home has a separate single driveway that easily fits 2 cars and fully fenced backyard with a side gate. It truly feels like a single. You can be the first to experience 38K in the recent updates like brand new hardwood floors and tiles on the main level, hardwood stairs and brand new carpet upstairs. It it has been freshly painted throughout including all doors and window frames. The kitchen features new countertops. Brand new light fixtures throughout. There are 3 good sized bedrooms and 2 full baths upstairs. En-suite and walk-in closet off primary bed. Large closets in both smaller bedrooms. Outside there is an updated stonework and freshly painted fence. (id:52909)
Listed by ROYAL LEPAGE TEAM REALTY.
 Brought to you by your friendly REALTORS® through the MLS® System and TDREB (Tillsonburg District Real Estate Board), courtesy of Brixwork for your convenience.
Brought to you by your friendly REALTORS® through the MLS® System and TDREB (Tillsonburg District Real Estate Board), courtesy of Brixwork for your convenience.
The information contained on this site is based in whole or in part on information that is provided by members of The Canadian Real Estate Association, who are responsible for its accuracy. CREA reproduces and distributes this information as a service for its members and assumes no responsibility for its accuracy.
The trademarks REALTOR®, REALTORS® and the REALTOR® logo are controlled by The Canadian Real Estate Association (CREA) and identify real estate professionals who are members of CREA. The trademarks MLS®, Multiple Listing Service® and the associated logos are owned by CREA and identify the quality of services provided by real estate professionals who are members of CREA. Used under license.
| MLS®: | 1389721 |
| Type: | Townhome |
| Bedrooms: | 3 |
| Bathrooms: | 3 |
| Full Baths: | 2 |
| Half Baths: | 1 |
| Parking: | 3 (Attached Garage) |
| Fireplaces: | 1 |
| Storeys: | 2 storeys |
| Year Built: | 2002 |
| Construction: | Poured Concrete |
| Primary Bedroom: | 15\'4\" x 15\'0\" |
| 4pc Ensuite bath: | Measurements not available |
| Bedroom: | 11\'2\" x 10\'8\" |
