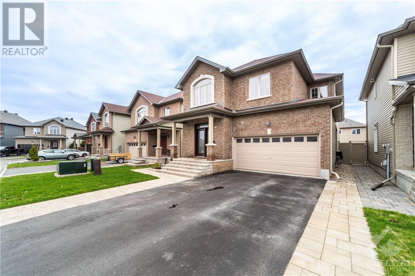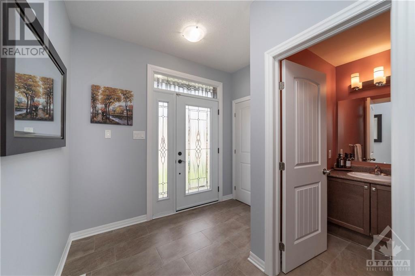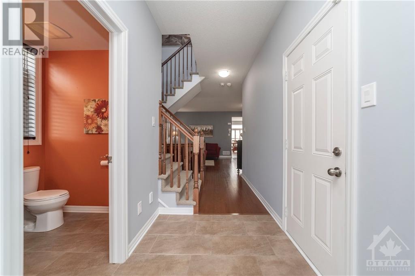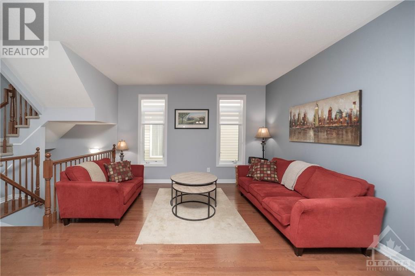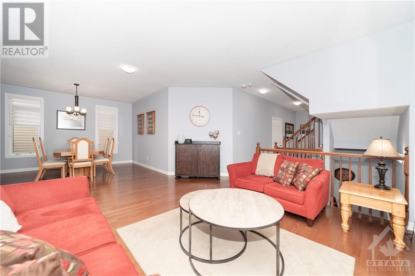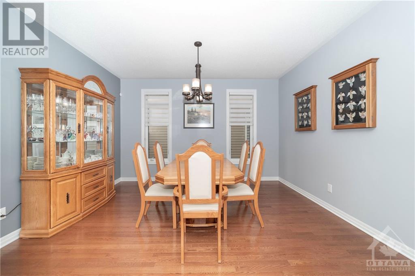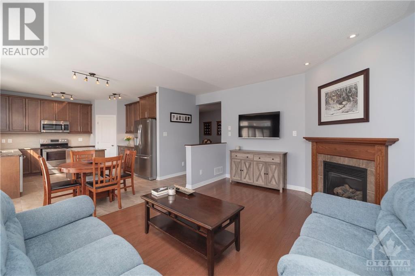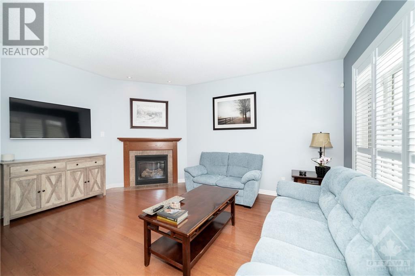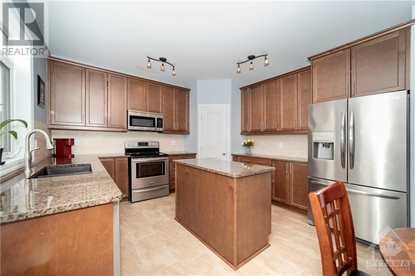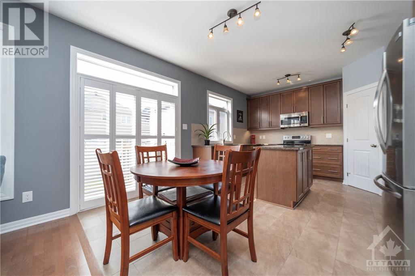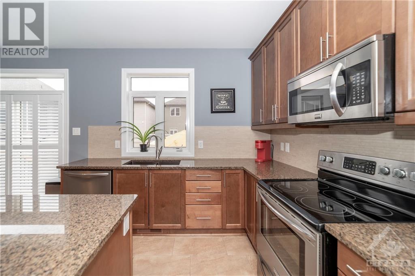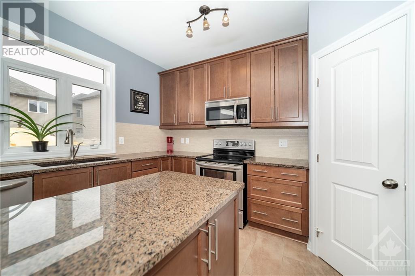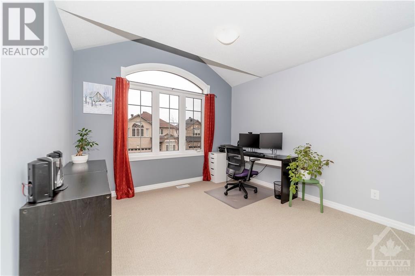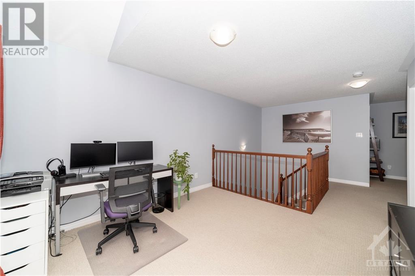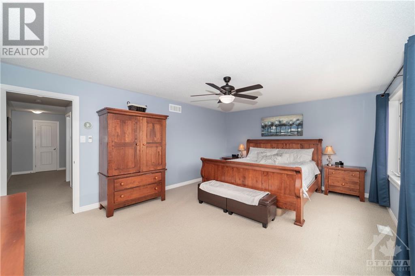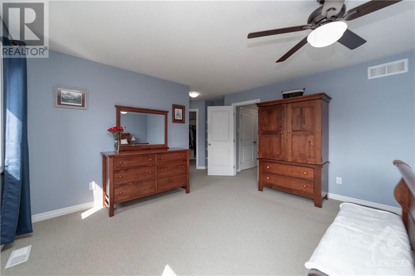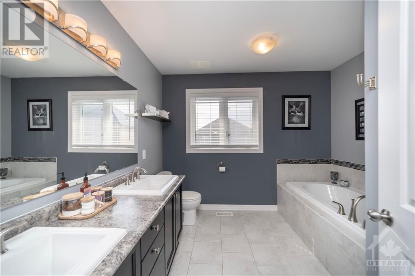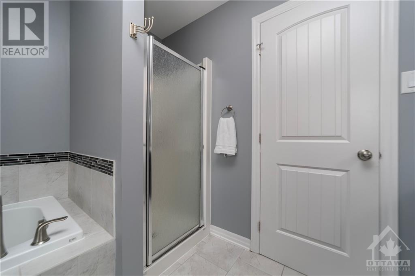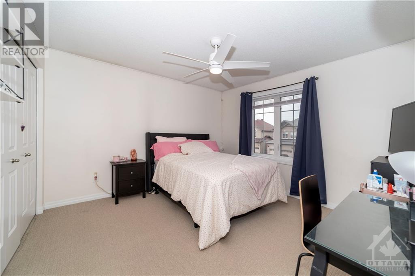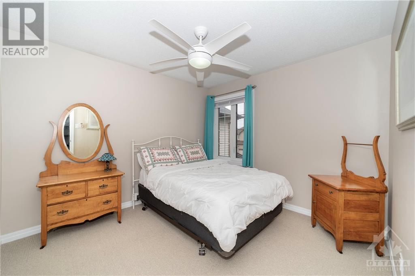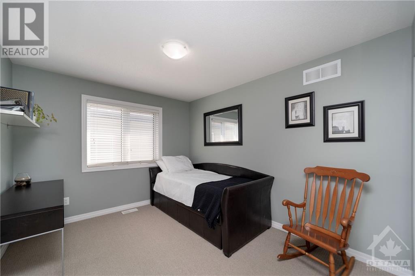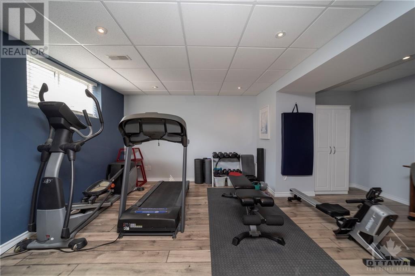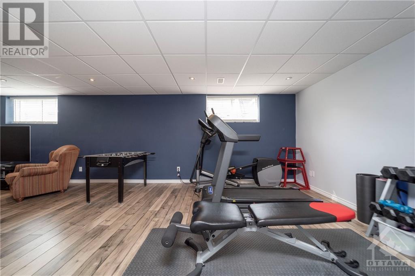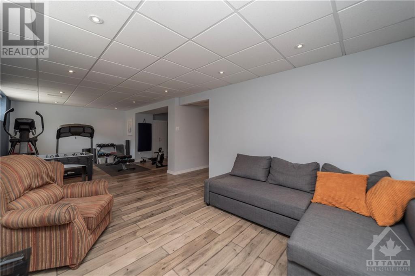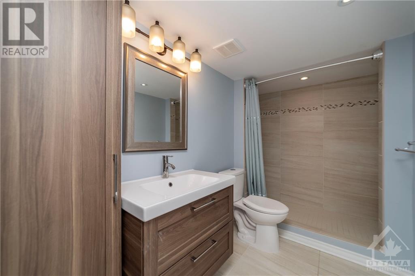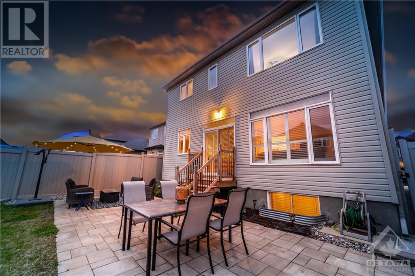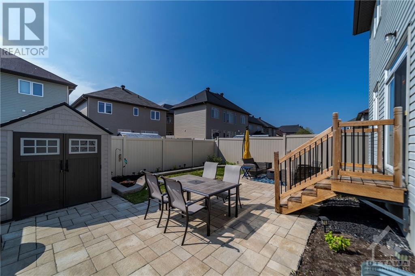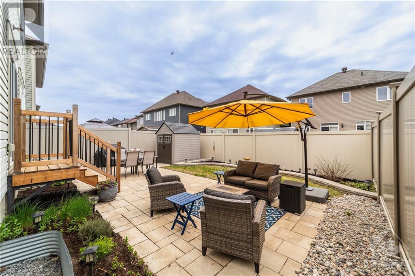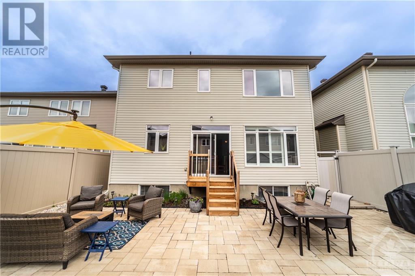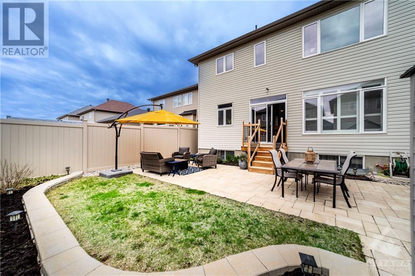$974,900
Stunning & Wonderfully upgr 4 bed, 4 bath home in the Heart of West Pointe Village. App 2680 sq ft (per builder) + finished lower level, this open concept home is located on a family friendly strt, close to schools,shopping,transit, recreation & countless amenities.Modern upgrs & extrs incl: Inviting front foyer with recently updated front door with stunning frosted glass window accents.Gleaming hardw through the principal areas of the main level,upgrd lighting,custom blinds/patio shutters.Chef\'s Kitchen has an abundance of tall cabinet areas,pot drawers,quartz counters,stnls appliances, & walk in pantry. High quality low maintenance floors through the upper level,an elegant bedroom/retreat, 3 wonderfully apportioned bedrms, & a bright and spacious loft area.Entertainment Recrm,full bath with a luxury walk in shower & tons of storage.The outside of this home would not be complete without the wonderfully landscaped front walks,interlock landings/patio/backyard oasis, & soffit lights (id:52909)
Listed by RE/MAX HALLMARK REALTY G.
 Brought to you by your friendly REALTORS® through the MLS® System and TDREB (Tillsonburg District Real Estate Board), courtesy of Brixwork for your convenience.
Brought to you by your friendly REALTORS® through the MLS® System and TDREB (Tillsonburg District Real Estate Board), courtesy of Brixwork for your convenience.
The information contained on this site is based in whole or in part on information that is provided by members of The Canadian Real Estate Association, who are responsible for its accuracy. CREA reproduces and distributes this information as a service for its members and assumes no responsibility for its accuracy.
The trademarks REALTOR®, REALTORS® and the REALTOR® logo are controlled by The Canadian Real Estate Association (CREA) and identify real estate professionals who are members of CREA. The trademarks MLS®, Multiple Listing Service® and the associated logos are owned by CREA and identify the quality of services provided by real estate professionals who are members of CREA. Used under license.
| MLS®: | 1389754 |
| Type: | House |
| Bedrooms: | 4 |
| Bathrooms: | 4 |
| Full Baths: | 3 |
| Half Baths: | 1 |
| Parking: | 4 (Attached Garage, Surfaced) |
| Fireplaces: | 1 |
| Storeys: | 2 storeys |
| Year Built: | 2014 |
| Construction: | Poured Concrete |
| Primary Bedroom: | 19\'0\" x 14\'0\" |
| 5pc Ensuite bath: | Measurements not available |
| Other: | Measurements not available |
