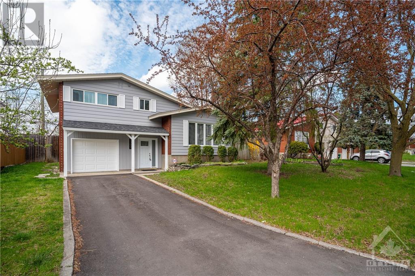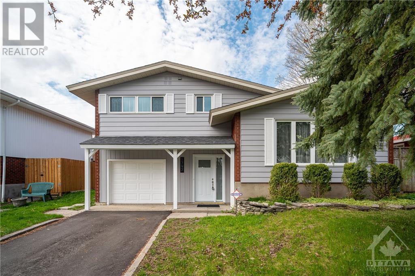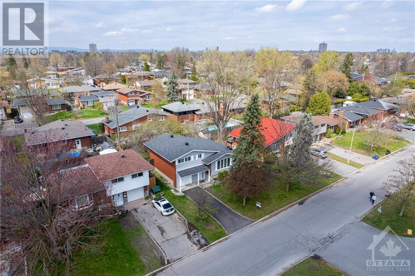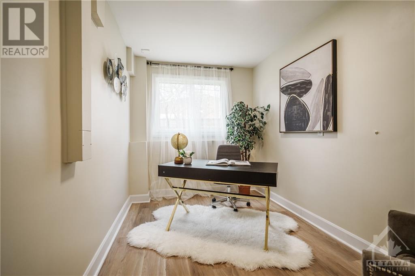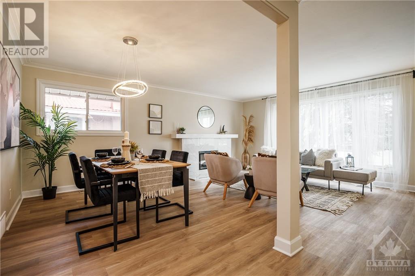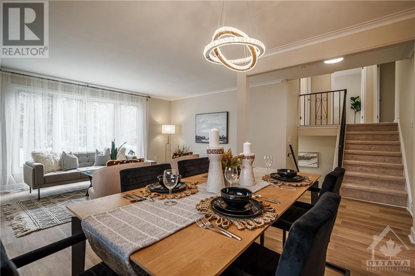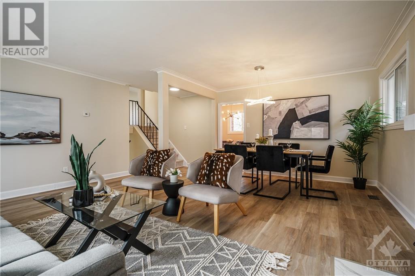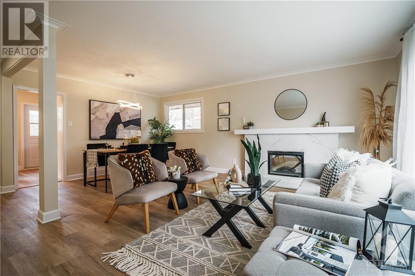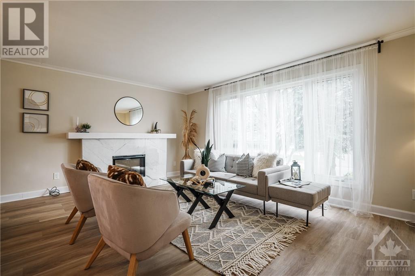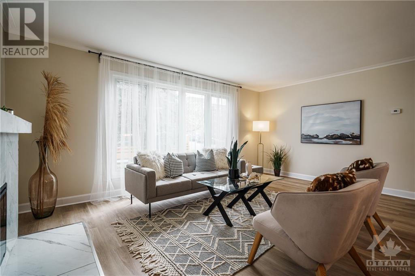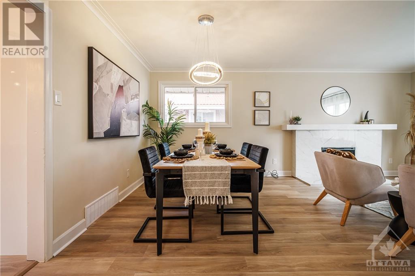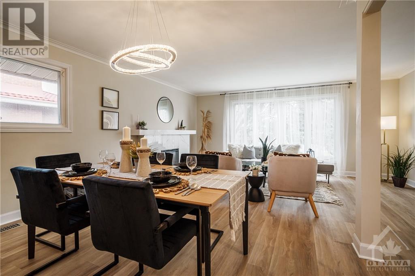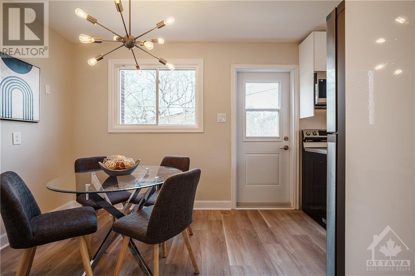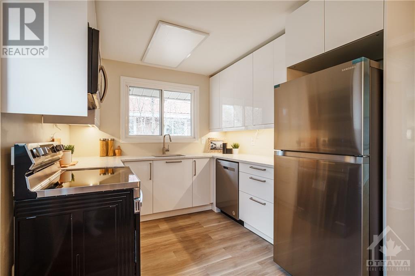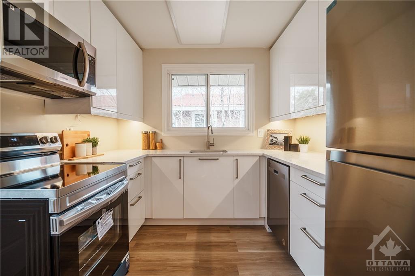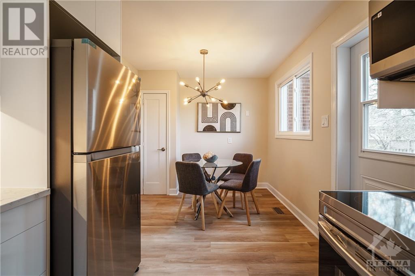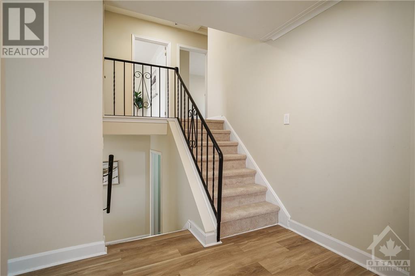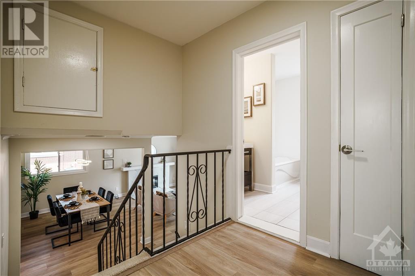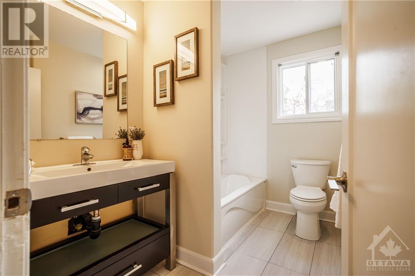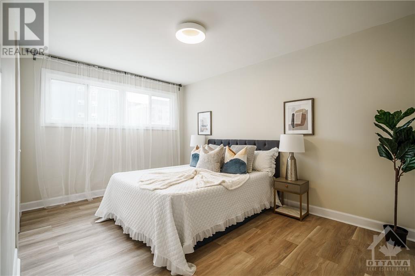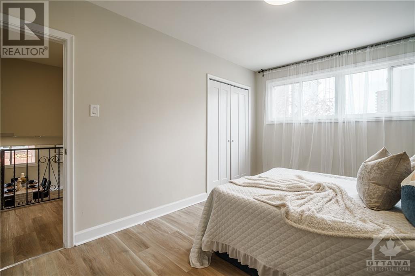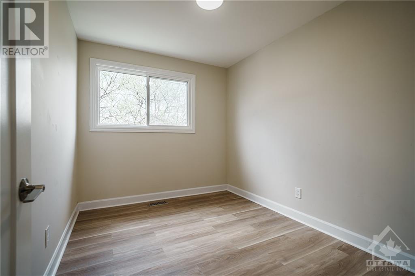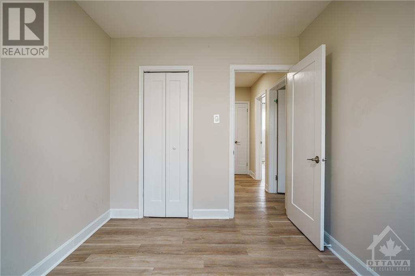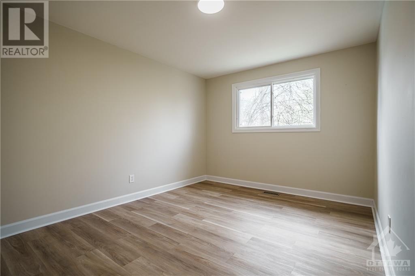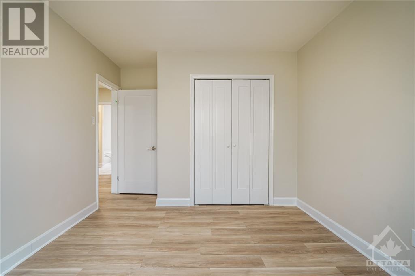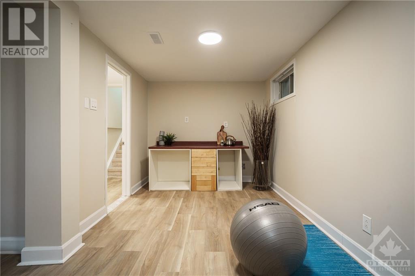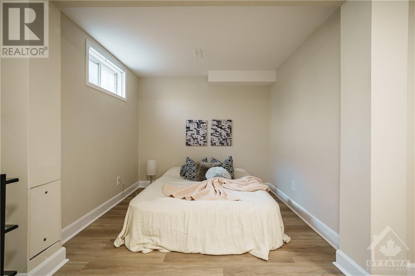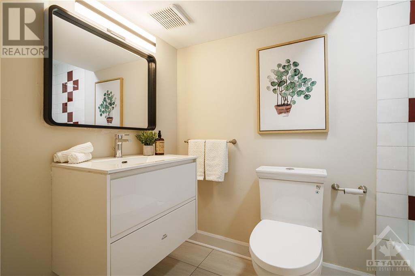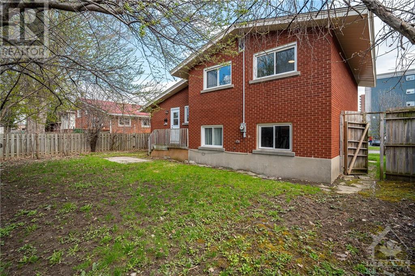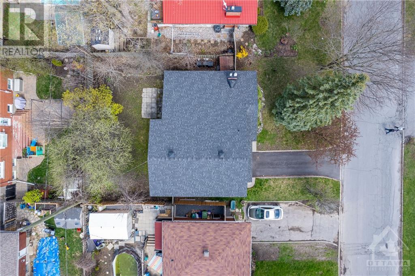$799,000
Location, Location, Location. Welcome to this stunning newly renovated 4+1 beds/2 full baths detached single house on a 59\'x 85\' lot & large driveway, in the desirable family-friendly neighbourhood of Bel Air Heights. Brand new flooring, newly freshly painted throughout. Upstairs, large open living + dining space, flooded w natural light & w beautiful fireplace. Stunning new kitchen with large window, abundance white cabinetry, quartz countertops, stainless steel appliances & cozy eat in breakfast area. The main level offers a versatile room that could serve as a den/office/bedroom. 2 level features 3 good sized bedrooms & updated main bath. Fully finished basement w the 5th bedroom, rough-in kitchen, updated full bathroom, laundry and storage room. A large fenced yard. Minutes walk to Algonquin College, College Square shopping mall, baseline bus station. Year 2024: oven/fridge/dishwasher/flooring/light fixtures/etc. Roof(2016), Window(2018). 24 hours irrevocable for all offers. (id:52909)
Listed by UNI REALTY GROUP INC.
 Brought to you by your friendly REALTORS® through the MLS® System and TDREB (Tillsonburg District Real Estate Board), courtesy of Brixwork for your convenience.
Brought to you by your friendly REALTORS® through the MLS® System and TDREB (Tillsonburg District Real Estate Board), courtesy of Brixwork for your convenience.
The information contained on this site is based in whole or in part on information that is provided by members of The Canadian Real Estate Association, who are responsible for its accuracy. CREA reproduces and distributes this information as a service for its members and assumes no responsibility for its accuracy.
The trademarks REALTOR®, REALTORS® and the REALTOR® logo are controlled by The Canadian Real Estate Association (CREA) and identify real estate professionals who are members of CREA. The trademarks MLS®, Multiple Listing Service® and the associated logos are owned by CREA and identify the quality of services provided by real estate professionals who are members of CREA. Used under license.
| MLS®: | 1389775 |
| Type: | House |
| Bedrooms: | 5 |
| Bathrooms: | 2 |
| Full Baths: | 2 |
| Half Baths: | 0 |
| Parking: | 3 (Attached Garage) |
| Fireplaces: | 1 |
| Year Built: | 1960 |
| Construction: | Poured Concrete |
| Primary Bedroom: | 14\'0\" x 10\'0\" |
| Bedroom: | 12\'0\" x 10\'0\" |
| Bedroom: | 12\'1\" x 8\'2\" |
| Full bathroom: | Measurements not available |
